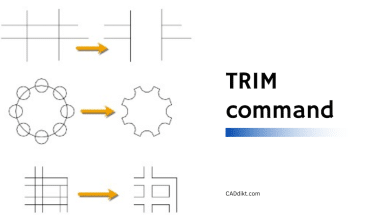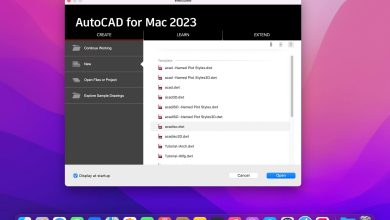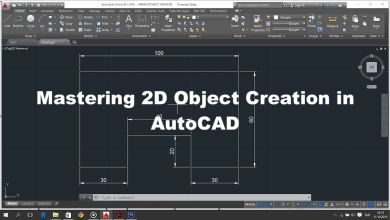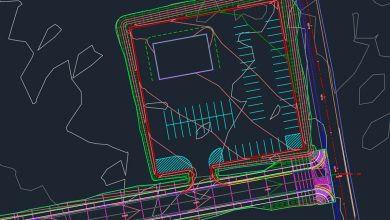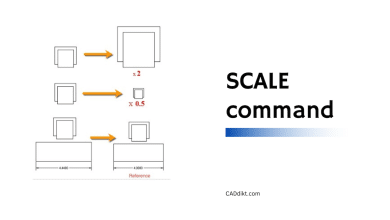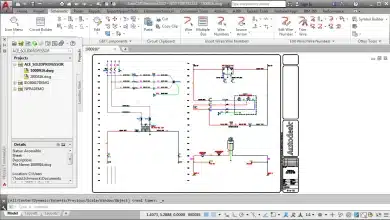AutoCAD, developed by Autodesk, is one of the most popular and powerful computer-aided design (CAD) tools used worldwide. It’s employed across a multitude of sectors, aiding professionals in creating detailed, precise 2D and 3D designs and technical drawings. From architecture to engineering, product design to city planning, AutoCAD plays a crucial role in turning creative concepts into reality.
Whether you’re a beginner just starting out, or a professional looking to strengthen your AutoCAD skills, this comprehensive guide will provide an in-depth look at AutoCAD for beginners. We will discuss the basic tools and commands, explore advanced features, and provide additional resources to keep you learning and growing in your AutoCAD journey. Let’s dive in!
Key Takeaways:
- AutoCAD is a widely used professional computer-aided design (CAD) and drafting software.
- It is used across various industries, including architecture, engineering, and construction, for creating precise 2D and 3D drawings and models.
- Mastering AutoCAD involves understanding its interface, basic commands, drawing and modification tools, and advanced features like blocks, groups, and 3D modeling.
- Numerous learning resources, support communities, and regular practice are essential to becoming proficient in AutoCAD.
What is the Complete Outline for AutoCAD for Beginners?
AutoCAD, developed by Autodesk, is a leading computer-aided design (CAD) software used worldwide for drafting and designing in a variety of industries. This comprehensive guide aims to provide beginners with a solid understanding of AutoCAD fundamentals.
I. Understanding AutoCAD: An Introduction
To master AutoCAD, you need to understand its purpose, its applications, and the benefits of using it.
1.1 Definition of AutoCAD
- AutoCAD is a 2D and 3D computer-aided drafting software application that is used in architecture, construction, and manufacturing to assist in the preparation of blueprints and other engineering plans.
1.2 Applications of AutoCAD
- Architecture: Designing buildings and landscapes.
- Engineering: Developing mechanical components, machinery, vehicles, etc.
- Construction: Planning and visualizing construction projects.
1.3 Benefits of Using AutoCAD
- Accuracy: Provides high precision and accuracy in designs.
- Speed: Offers faster design creation compared to traditional methods.
- Ease of Modification: Changes can be made easily without redrawing the entire design.
Visit Autodesk’s official website for more detailed information about AutoCAD.
II. Starting with AutoCAD: The Basics
In this section, we will cover the basic steps to start with AutoCAD.
2.1 Installation
- System requirements: Ensure your system meets the requirements as mentioned on Autodesk’s system requirements page.
- Download and install: Download AutoCAD from the official Autodesk website and follow the instructions to install.
2.2 Understanding the AutoCAD Interface
- Ribbon: This is where you’ll find all the commands necessary for creating and modifying drawings.
- Command Line: Allows you to input commands through text.
- Drawing Area: The space where you’ll create your designs.
- Tool Sets: A collection of tools related to specific tasks, such as creating, modifying, annotating, etc.
2.3 Creating a New Drawing
- Click on the ‘New’ button.
- Choose the desired template.
III. Working with AutoCAD: Core Concepts
Now that you’re familiar with the AutoCAD interface, let’s delve into the core concepts of working with AutoCAD.
3.1 Coordinates System
- Cartesian (X, Y, Z): AutoCAD uses a Cartesian coordinate system with three axes (X, Y, and Z).
- Polar (distance, angle): Polar coordinates specify points based on the distance from a fixed point (the origin) and an angle from a fixed direction.
3.2 Basic Drawing Tools
- Line: Draws straight lines.
- Circle: Draws circles.
- Arc: Creates arc segments.
- Rectangle: Draws rectangles.
- Polygon: Creates polygons with any number of sides.
3.3 Basic Modification Tools
- Move: Moves objects in a drawing.
- Copy: Duplicates objects.
- Rotate: Rotates objects around a base point.
- Mirror: Creates a mirrored copy of selected objects.
- Scale: Enlarges or reduces selected objects.
3.4 Layers
- Layers are like transparent sheets stacked on top of each other. You can create, modify, and manage layers to control the visibility and editability of your designs.
3.5 Dimensioning and Annotations
- Dimensions provide a clear and concise informational view of the drawing.
- Annotations help communicate additional information, notes, or instructions.
IV. Advanced Topics in AutoCAD
As you gain proficiency in basic concepts, you can start exploring advanced topics to further enhance your AutoCAD skills.
4.1 Blocks and Groups
- Blocks and groups help manage multiple objects as a single unit, increasing efficiency and consistency.
4.2 Working with 3D models
- AutoCAD also supports 3D modeling, providing tools for creating and modifying 3D objects.
4.3 Using External References
- External references allow you to insert and view content from other files without actually inserting the content into the drawing.
4.4 Customizing the Interface
- AutoCAD interface can be customized to improve productivity by changing the appearance or creating custom commands and tool palettes.
V. Learning Resources and Support
AutoCAD is vast and continually evolving. Here are some resources that can help you keep learning and improving.
5.1 AutoCAD Tutorials and Courses
- CADdikt provides great tutorials.
- Websites like Coursera, Udemy, and LinkedIn Learning offer comprehensive AutoCAD courses.
5.2 AutoCAD Forums and Communities
- Autodesk Community: A platform to discuss with other AutoCAD users.
- CADtutor: Offers free tutorials, articles, and a busy community forum for users of AutoCAD.
5.3 AutoCAD Books
- “Mastering AutoCAD” by George Omura.
- “AutoCAD For Dummies” by Bill Fane.
Remember, learning AutoCAD is a journey. The key to becoming proficient in it is consistent practice and continuous learning. Enjoy the journey and create remarkable designs!
Frequently Asked Questions
1 What is the difference between AutoCAD and AutoCAD LT?
AutoCAD and AutoCAD LT are both software applications developed by Autodesk, but there are some differences in their features and capabilities. AutoCAD is a more comprehensive software with advanced features like 3D modeling, which isn’t available in AutoCAD LT. AutoCAD LT is a more affordable, stripped-down version of AutoCAD designed for simple 2D drafting and documentation.
This makes AutoCAD LT a great choice for small businesses or individual professionals who require basic drafting capabilities. However, if you need to work with 3D modeling or other advanced features, AutoCAD would be the more suitable choice.
2 Is learning AutoCAD difficult?
Learning AutoCAD, like learning any new software, can be challenging at first. The complexity depends on your background and familiarity with similar software. However, with the right resources and consistent practice, it’s possible to learn the basics relatively quickly.
For beginners, it may seem overwhelming because of the vast array of tools and commands available in AutoCAD. But, remember, you don’t need to learn everything at once. Starting with the fundamental tools and commands, gradually moving towards the more complex ones, will make the learning process more manageable.
3 Can I use AutoCAD online?
Yes, Autodesk provides an online version of AutoCAD known as AutoCAD Web App. This web-based application allows you to work on your designs from any computer with an internet connection. However, it’s important to note that some of the advanced features available in the full version of AutoCAD might not be available in the web app.
The AutoCAD Web App is a convenient option when you’re away from your usual workstation and need to access or edit your designs. Keep in mind that since it’s web-based, the performance might depend on your internet speed and the capabilities of your device.
4 How often is AutoCAD updated?
Autodesk typically releases a new version of AutoCAD every year, with additional updates and service packs released throughout the year. These updates often include new features, enhancements to existing features, bug fixes, and improvements in performance.
Staying up-to-date with the latest version of AutoCAD allows you to benefit from the most recent improvements and features. However, before upgrading, it’s always a good idea to check the system requirements for the new version and ensure your hardware is compatible.
5 Can AutoCAD be used on Mac?
Yes, AutoCAD is available for both Windows and macOS. However, it’s important to note that there might be some minor differences in the user interface and functionality between the two versions due to the differences in the operating systems.
While the core features and commands are the same in both versions, there may be some tools or features available in the Windows version that are not available or work differently in the macOS version. It’s recommended to check the specific features you need and ensure they are available in the version for your operating system.
6 Can I use AutoCAD for free?
Autodesk offers a free version of AutoCAD for students, educators, and academic institutions through its education community program. This version is fully functional and includes all the features of the commercial version. However, it’s only for educational purposes and cannot be used for commercial projects.
If you’re not eligible for the educational version but still want to try AutoCAD for free, Autodesk offers a free trial period for AutoCAD. This allows you to test the software’s capabilities and see if it meets your needs before purchasing a subscription.
7 What are the alternatives to AutoCAD?
There are several alternatives to AutoCAD available in the market. Some of the most popular ones include SolidWorks, SketchUp, MicroStation, and DraftSight. Each of these alternatives has its strengths and weaknesses, and the right choice will depend on your specific needs and budget.
While AutoCAD is widely used and recognized for its robust set of features, it may not be the best choice for everyone. Therefore, it’s worth exploring different options, checking their features and pricing, and choosing the one that fits your requirements the best.
8 What are the job prospects for AutoCAD professionals?
As AutoCAD is widely used in various industries such as architecture, engineering, construction, and manufacturing, there are numerous job opportunities for AutoCAD professionals. These include roles like CAD Designer, Architectural Drafter, Mechanical Designer, Civil Drafter, and many more.
Moreover, as industries continue to embrace digital transformation, the demand for skilled AutoCAD professionals is likely to remain strong. It’s important to keep updating and expanding your AutoCAD skills to stay competitive in the job market.
9 What file formats does AutoCAD support?
AutoCAD supports a range of file formats. The native file format for AutoCAD is DWG, but it can also save and open other file formats such as DXF, DWF, DGN, PDF, and more. This flexibility allows you to share your work with people who may be using other CAD software.
Additionally, AutoCAD can import and export a variety of 3D modeling file formats such as STL, OBJ, FBX, and others. This is particularly useful when you need to integrate your work with other 3D modeling or animation software.
10 How does AutoCAD compare to other CAD software?
AutoCAD is often compared to other CAD software like SolidWorks, MicroStation, and SketchUp. While all these programs serve similar functions, they each have their unique strengths. AutoCAD is typically praised for its wide range of features, robust capabilities, and extensive customization options.
However, some users may find other software more intuitive or better suited to their specific needs. For example, SolidWorks is often preferred for 3D modeling, especially in the mechanical engineering industry, while SketchUp is popular for its user-friendly interface in the architecture and interior design fields.
11 How can I improve my AutoCAD skills?
Improving your AutoCAD skills takes time and practice. Start by mastering the basic commands and gradually move on to more complex ones. Regularly use the software for your projects, as hands-on experience is the best way to learn.
You can also take advanced AutoCAD courses or watch online tutorials. Participating in AutoCAD user communities and forums can also be beneficial as you can learn from other users’ experiences and solutions.
12 Can I customize AutoCAD to suit my needs?
Yes, AutoCAD is highly customizable. You can tailor the user interface to suit your preferences and improve your productivity. This includes customizing the ribbon, tool palettes, command aliases, and more.
Furthermore, AutoCAD allows you to create and save your own drawing templates with pre-set layers, dimension styles, page layouts, and more. This can save you a lot of time and ensure consistency across your drawings.
13 What industries commonly use AutoCAD?
AutoCAD is used across a wide range of industries. The architecture, engineering, and construction (AEC) industries are the biggest users, where AutoCAD is used to create detailed 2D and 3D architectural drawings, structural designs, and plans.
In addition, the manufacturing industry uses AutoCAD for product design and tooling design. Other industries like interior design, fashion design, film, and gaming also use AutoCAD for various purposes.
14 Can I collaborate with others on AutoCAD projects?
Yes, AutoCAD allows for collaborative work through its “Share Design Views” feature and the AutoCAD web and mobile apps. These tools allow you to share your drawings with others and even allow multiple users to view and edit drawings simultaneously.
However, it’s important to manage this carefully to avoid conflicting changes. Utilizing proper file management strategies, such as using xrefs (external references) and implementing a version control system, can help manage collaboration effectively.
15 Is AutoCAD useful for 3D printing?
Absolutely. AutoCAD can be used to design objects for 3D printing. It provides tools to create 3D models, which can then be exported in STL format, a common file format compatible with most 3D printers.
However, keep in mind that while AutoCAD is capable of creating 3D models for printing, it may not have the same level of capabilities as some other 3D modeling software dedicated specifically to 3D printing.
16 Can I integrate AutoCAD with other software?
Yes, AutoCAD can integrate with other software. For instance, you can import models from 3D modeling programs like 3DS Max or Revit into AutoCAD. Similarly, you can also export your AutoCAD designs to other software.
In addition, Autodesk provides several industry-specific versions of AutoCAD with integrated tools and features for specific fields. For example, AutoCAD Architecture has tools specifically designed for architectural design, and AutoCAD Civil 3D has features for civil engineering design and documentation.
Conclusion
AutoCAD is an incredibly versatile tool, opening up endless possibilities for creating and viewing designs and plans. Understanding its functionalities and mastering its features can open doors to numerous opportunities in various industries. Like any new skill, learning AutoCAD might seem challenging initially, but with time, practice, and the right resources, you can become proficient and use this skill to bring your creative ideas to life.
In the end, remember that learning is a continuous process. As AutoCAD continues to evolve, staying up-to-date with the latest versions and functionalities will ensure you’re getting the most out of this powerful tool. Whether you’re a student, a professional, or someone interested in design, learning AutoCAD can be a game-changer in your career or personal projects. Keep learning, keep exploring, and let your creativity shine with AutoCAD.


