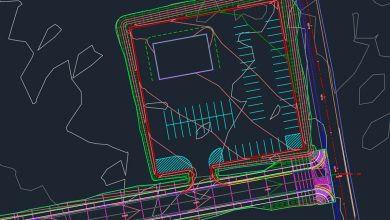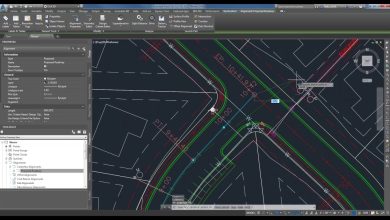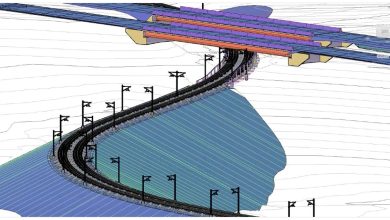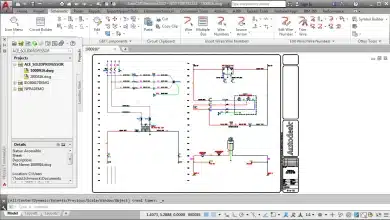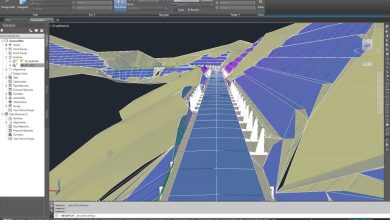In the realm of landscape design, mastery of certain tools can significantly impact the quality and precision of your work. Among these tools, AutoCAD stands out as an industry-standard software, known for its robust and comprehensive features catering to landscape architects, designers, and enthusiasts alike. Learning AutoCAD may seem intimidating initially, but with the right guidance and a systematic approach, you can effectively utilize it for creating striking landscape designs.
This ultimate guide is meticulously crafted to help you navigate your journey in mastering AutoCAD for landscape design. Whether you’re an aspiring landscape designer, a professional seeking to diversify your skills, or simply interested in this creative field, this guide will prove invaluable. It covers the basic functions of AutoCAD, its importance in landscape design, and detailed steps to learn and improve your AutoCAD skills.
Key Takeaways
- AutoCAD is a comprehensive tool widely used in landscape design due to its precision, flexibility, and advanced features.
- Learning AutoCAD involves understanding its basics, specializing in landscape design tools, practicing your skills, and participating in AutoCAD communities.
- The process of drafting a landscape design includes creating a base plan, conducting a site analysis, developing preliminary and final designs, and overseeing construction.
- Comparatively, SketchUp might be easier to learn, but AutoCAD provides more sophisticated tools for professional landscape design.
- Continuous learning and practice are essential for improving AutoCAD skills.
How to Learn AutoCAD for Landscape Design
Learning AutoCAD requires patience and dedication, but the payoff in terms of design capabilities is enormous. Let’s break down the process into manageable steps:
- Understanding the Basics of AutoCADBefore delving into landscape-specific tools, it’s crucial to grasp the basics of AutoCAD. Learn about:
- Navigating the AutoCAD interface
- Basic commands and tools
- Layers and line types
- Using blocks and groups
- Saving and exporting work
Several online platforms offer AutoCAD tutorials for beginners, such as Autodesk’s official tutorials and Lynda.com’s AutoCAD courses.
- Specializing in Landscape DesignOnce you have the basics down, it’s time to explore the features specific to landscape design. These include:
- Developing site plans
- Creating topographic contours
- Using AutoCAD’s Geographic Location tool for site analysis
- Incorporating hardscape and softscape elements
- Practicing Your SkillsPractice makes perfect. To master AutoCAD for landscape design, it’s essential to continuously apply and refine your skills. Consider taking on projects that challenge you, using diverse tools and techniques.
- Joining AutoCAD CommunitiesConnect with fellow learners and experienced professionals in AutoCAD communities. Websites like CADtutor and AUGI forums can be beneficial for sharing tips, asking questions, and learning from others’ experiences.
Getting Started with AutoCAD: Essential Features
| Feature | Purpose |
|---|---|
| Interface | AutoCAD’s ribbon interface provides access to its various tools and features. |
| Commands | AutoCAD commands like LINE, CIRCLE, and PLOT are the building blocks for creating and modifying your design. |
| Layers | Layers allow you to organize different elements of your design for easy modification and visibility control. |
| Blocks | Blocks let you create, group, and manipulate sets of objects as one entity. |
| Xrefs | External References (Xrefs) are used to bring in other DWG files into your current drawing. Useful for large projects. |
Exploring AutoCAD’s Landscape Design Features
AutoCAD offers a plethora of features for landscape design. Here are the primary ones:
- Geographic Location ToolThe Geographic Location tool lets you establish the geographic location of your design site in the context of an online map. This tool can be critical for site analysis and planning.
- Surface AnalysisAutoCAD includes features that help you analyze topography, such as the ability to create topographic contours. This is important in understanding the terrain you’re working with.
- Creation of Hardscape and Softscape ElementsAutoCAD offers a wide range of tools to help you design both hardscape (built environment) and softscape (plant materials) elements. For example, you can create paths, pools, fences, planters, trees, and flower beds.
- Plant Database and ToolsAutoCAD provides tools for adding plants to your landscape designs, including a plant database and tools for placing plants. You can even modify the plant symbols to match your design style.
- Rendering ToolsAutoCAD offers rendering capabilities that can turn your 2D designs into realistic 3D visuals. These renderings can help clients or stakeholders better understand your design.
Practice Projects for AutoCAD Landscape Design
To effectively learn AutoCAD for landscape design, consider engaging in practice projects that encompass the use of various tools and techniques:
- Design a backyard: Incorporate hardscape and softscape elements, and practice using the plant database.
- Create a community park design: Test your skills in creating topographic contours, placing paths, and designing various plant elements.
- Redesign a residential front yard: Challenge yourself to redesign a space using only the tools in AutoCAD.
Remember, mastering AutoCAD for landscape design doesn’t happen overnight. It requires persistence, patience, and continuous learning. But with practice and time, you’ll find that AutoCAD opens up new realms of possibilities for your landscape designs.
Now that you’re equipped with the knowledge on how to learn AutoCAD for landscape design, it’s time to roll up your sleeves and start designing. Happy learning!
FAQ: How to Learn AutoCAD for Landscape Design
1. Can AutoCAD be used for landscape design?
Absolutely, AutoCAD is highly suitable for landscape design. It is one of the most frequently used software in the landscape architecture industry. With its vast array of tools and features, landscape architects can create intricate designs, conduct site analyses, generate topographic contours, and develop hardscape and softscape elements. It’s an all-in-one package that caters to the varied needs of landscape design.
2. How to make a landscape in AutoCAD?
Creating a landscape in AutoCAD involves a series of steps. Firstly, you need to have an understanding of the site you’re designing. The Geographic Location tool in AutoCAD can assist with this. It’s also crucial to use layers to organize different elements of your design. You then sketch your design using basic shapes and lines, incorporate hardscape and softscape elements, and potentially even use the plant database for adding vegetation. Finally, you can create a rendering to visualize your landscape design in 3D.
3. Is Google SketchUp good for landscape design?
Yes, Google SketchUp (now known as Trimble SketchUp) is a robust tool for landscape design. It offers a more intuitive interface and is generally easier to learn compared to AutoCAD, making it a popular choice among beginners. SketchUp is particularly strong in 3D modeling, allowing designers to create detailed and realistic visualizations of their designs. However, for more complex designs and precise measurements, AutoCAD often holds the advantage.
4. How do you draft a landscape design?
Drafting a landscape design involves multiple steps:
- Start with a base plan: This includes property lines, existing structures, utilities, and significant landscape features.
- Conduct a site analysis: Note the sun and wind patterns, soil type, views, and other environmental conditions.
- Develop a preliminary design: Sketch your ideas, incorporate elements like patios, pathways, and plant materials.
- Refine your design: Make changes based on practical considerations and aesthetic appeal. Use a mix of hardscape and softscape elements to balance functionality and beauty.
- Finalize the plan: Include all details, measurements, and specifications necessary for construction.
5. Which is easier to use SketchUp or AutoCAD for landscape design?
Both AutoCAD and SketchUp have their own learning curves, but in general, SketchUp is often considered easier to learn, especially for beginners. Its user interface is more straightforward, and the process of creating 3D models is quite intuitive. However, AutoCAD, despite being more complex, offers more powerful and precise tools for landscape design, which can be beneficial for professional and intricate designs.
6. Is SketchUp as good as AutoCAD for landscape design?
SketchUp and AutoCAD each have their strengths in landscape design. SketchUp shines in 3D modeling and visualization, making it a go-to tool for creating realistic, detailed representations of landscape designs. AutoCAD, on the other hand, excels in precision, technical detailing, and flexibility, making it more suitable for complex and large-scale projects. The choice between the two often depends on the project requirements and the designer’s comfort level with the software.
7. What are the 7 steps to landscape design?
The seven steps to landscape design typically include:
- Developing the Base Plan: Capture the existing conditions and features of the site.
- Site Analysis: Understand the physical, biological, and cultural attributes of the site.
- Developing a Concept Plan: Sketch initial design ideas based on the site conditions and the client’s requirements.
- Creating a Master Plan: Refine the concept plan into a detailed, scaled drawing that shows the proposed layout.
- Selecting Plant and Material: Choose appropriate plants, materials, and finishes based on the design intent, site conditions, and client’s preferences.
- Construction Documentation: Prepare detailed drawings and specifications that contractors can use to implement the design.
- Construction and Implementation: Oversee the construction process to ensure the design is implemented as planned.
8. What is the first step in preparing a landscape design?
The first step in preparing a landscape design is to create a base plan. This plan should include property boundaries, existing structures, utilities, vegetation, topographical elements, and any other significant landscape features. The base plan serves as the foundation on which the design will be developed.
9. How do you draw a landscape for beginners in AutoCAD?
Drawing a landscape in AutoCAD as a beginner starts with understanding the software’s basic features and commands. This includes learning how to navigate the interface, create basic shapes, and use layers for organization. For landscape design, you would typically start by creating a base plan and then sketching your design using lines and shapes. As you get more comfortable, you can start to incorporate more advanced features such as the plant database and topographic tools.
10. Why is AutoCAD important in landscape architecture?
AutoCAD is important in landscape architecture because it provides a powerful tool for designing and visualizing outdoor spaces. It enables landscape architects to create precise, detailed plans, generate realistic 3D renderings, and easily modify designs. Its features like topographic modeling, geolocation, and a comprehensive plant database make it a one-stop solution for landscape design needs. Furthermore, it aids in collaboration and communication with clients and contractors, which is crucial in the design process.
11. What is CAD in landscape architecture?
In landscape architecture, CAD (Computer-Aided Design) refers to the use of computer software to aid in the design and documentation of landscape designs. This includes creating plans, sections, elevations, and 3D models of the design. AutoCAD is a widely used CAD software in landscape architecture due to its powerful tools and features. It allows for precision and consistency, and the ability to make changes quickly and efficiently, which is vital in the design process.
12. How can I improve my AutoCAD skills?
Improving your AutoCAD skills requires consistent practice and exploration. Take on a variety of projects to apply different tools and commands. Explore advanced features beyond the basics, like customizing the interface and using scripts for repetitive tasks. Join AutoCAD communities online, participate in forums and discussions, and learn from experts in the field.
13. Can I learn AutoCAD on my own?
Yes, you can definitely learn AutoCAD on your own. There are plenty of online resources, tutorials, and courses available that can guide you from the basics to more advanced concepts. Self-learning requires motivation and discipline, but it allows you to learn at your own pace and focus on areas you find most interesting or challenging.
14. What is the difference between 2D and 3D AutoCAD?
2D AutoCAD involves creating flat drawings with dimensions and notations, like a floor plan or a site plan. It’s great for technical drafting where you’re working with lines, arcs, text, and basic shapes. 3D AutoCAD, on the other hand, allows you to create objects with depth and perspective, and is useful for visualizing designs in a realistic way. While both are integral to complete design process, 3D modeling gives a better feel for how the design will look in reality.
15. Can AutoCAD create 3D models?
Yes, AutoCAD is capable of creating 3D models. It has a whole set of tools for 3D modeling, including solid modeling, surface modeling, and mesh modeling. These 3D models can then be rendered to create more realistic visualizations of your design.
16. Is AutoCAD the best software for landscape design?
While AutoCAD is highly popular and powerful, whether it’s the ‘best’ software for landscape design can be subjective and depend on specific needs and preferences. There are other software options like SketchUp, Rhino, and Revit, each with their own strengths. AutoCAD’s precision, customization, and comprehensive feature set make it a top choice, but the best software ultimately depends on the complexity of the design, project requirements, and the user’s comfort level with the software.
Conclusion
Learning AutoCAD for landscape design is a worthwhile investment for anyone involved in designing outdoor spaces. The software’s extensive capabilities allow for creativity to flourish, backed by precision and technical robustness. Whether it’s creating topographic contours, rendering lifelike 3D models, or designing complex hardscape and softscape elements, AutoCAD equips you with the necessary tools to bring your landscape design visions to life.
While this guide serves as a stepping stone, the path to mastery lies in your hands. Learning AutoCAD, like any new skill, demands patience, practice, and a curiosity to explore. Remember, every landscape design masterpiece starts with a single line in AutoCAD. As you delve into this exciting journey, may every command you learn, every design you create, and every challenge you overcome, bring you one step closer to becoming a proficient AutoCAD landscape designer.


