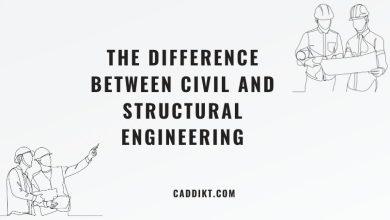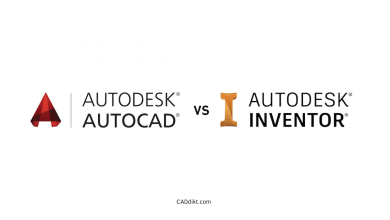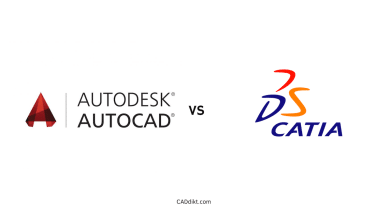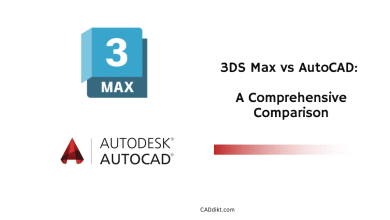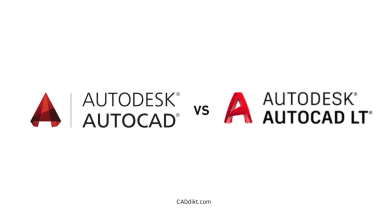When it comes to 3D design and modeling, two prominent software programs, AutoCAD and SketchUp, have long been at the forefront of the industry. AutoCAD, developed by Autodesk, has established itself as the industry standard, known for its powerful capabilities and precision. On the other hand, SketchUp, with its user-friendly interface and quick modeling features, has gained popularity among beginners and professionals alike. In this comprehensive comparison, we will delve into the key features, ease of use, pricing, compatibility, and industry-specific capabilities of AutoCAD and SketchUp. By understanding the strengths and limitations of each software, you can make an informed decision about which one best suits your specific needs and requirements.
Key Takeaways
- AutoCAD is a sophisticated and powerful 2D and 3D CAD software, widely used in architecture, engineering, and industrial design, offering high precision and extensive customization options.
- SketchUp is an intuitive and user-friendly 3D design software favored by beginners and professionals in fields such as architecture, interior design, game development, and stage design, emphasizing quick concept modeling and visualization.
- AutoCAD excels in handling large-scale projects, precise drafting, and industry-specific toolsets, while SketchUp shines in its ease of use, quick design iterations, and affordability.
- Both AutoCAD and SketchUp offer integration with other software, but AutoCAD’s compatibility and collaboration capabilities are more extensive, making it suitable for complex workflows and team collaborations.
- The choice between AutoCAD and SketchUp depends on factors such as your expertise, project requirements, budget, and preference for precision or simplicity in the design process.
AutoCAD vs SketchUp: An Overview
When it comes to 3D design and modeling, two software programs stand out: AutoCAD and SketchUp. These two giants in the CAD (Computer-Aided Design) world have been the go-to tools for architects, engineers, and designers for years. But how do they compare, and which one is right for you? In this in-depth comparison, we’ll look at each software’s features, ease of use, pricing, and overall capabilities to help you make an informed decision.
AutoCAD: The Industry Standard
Developed by Autodesk, AutoCAD is a highly sophisticated, versatile, and powerful 2D and 3D CAD software. It’s primarily used by professionals in various fields, including:
- Architecture
- Engineering (Civil, Electrical, Mechanical)
- Industrial Design
Key features of AutoCAD include:
- High precision and control over designs
- Wide array of modeling tools
- Customizable and expandable through LISP, VBA, .NET, and JS scripting
- Strong support for industry-specific needs via specialized toolsets
SketchUp: The User-Friendly Contender
On the other hand, SketchUp is known for its intuitive, user-friendly interface and is often favored by beginners or those who need to create 3D models quickly. It’s commonly used by:
- Architects (for preliminary drawings and conceptual design)
- Interior Designers
- Game Developers
- Film and Stage Design
Key features of SketchUp include:
- Easy to learn and use
- Extensible via an extensive library of plugins
- Real-time shadow casting and photo-realistic rendering
- Geo-location modeling with Google Earth integration
Features Comparison: AutoCAD vs SketchUp
Let’s take a closer look at the features offered by both AutoCAD and SketchUp.
| Features | AutoCAD | SketchUp |
|---|---|---|
| User Interface | Complex and professional | Simple and intuitive |
| 3D Modeling | Advanced with precise detailing | Basic to intermediate |
| 2D Drafting | Extensive capabilities | Limited capabilities |
| Rendering | High-quality with third-party software | Good quality with built-in and third-party rendering tools |
| Scripting & APIs | Yes (LISP, VBA, .NET, and JS) | Yes (Ruby) |
| File Compatibility | High (Supports various formats) | Moderate (Supports fewer formats) |
| Learning Curve | Steep | Gentle |
| Pricing | Expensive (subscription-based) | Affordable (free version available, Pro version subscription-based) |
Ease of Use: AutoCAD vs SketchUp
AutoCAD
AutoCAD’s complexity is a double-edged sword. It allows for intricate and precise designs but also makes it challenging to learn. The software’s interface is packed with numerous tools and features, which may be overwhelming for beginners. However, the software offers extensive resources and tutorials to help users navigate the steep learning curve.
SketchUp
SketchUp’s strength lies in its simplicity. The intuitive interface and user-friendly tools make it easy for beginners to pick up and start creating designs quickly. It’s well-suited for quick concept drawings or simple 3D modeling tasks, but may not provide the same level of detail or precision as AutoCAD for complex projects.
Pricing: AutoCAD vs SketchUp
AutoCAD
AutoCAD’s powerful features come with a high price tag. It operates on a subscription model, with the cost being several hundred dollars per month. Specialized toolsets and industry-specific features may require additional costs.
SketchUp
SketchUp, in contrast, is more budget-friendly. There’s a free version available with basic features, perfect for hobbyists or those who want to try the software before committing. The Pro version, offering more advanced features, is subscription-based and costs considerably less than AutoCAD.
Performance and Compatibility: AutoCAD vs SketchUp
When it comes to performance and compatibility, both AutoCAD and SketchUp have their strengths and weaknesses.
AutoCAD
AutoCAD provides high-performance, especially for complex and large-scale projects. It supports a wide range of file formats, making it easier to collaborate and share designs. This makes it a great choice for professional use where multiple stakeholders may be involved.
SketchUp
SketchUp is light on system resources and works well for smaller projects. However, it may struggle with large, complex models. Its file compatibility is somewhat limited compared to AutoCAD, which could pose issues when working with teams using different software.
Community and Support: AutoCAD vs SketchUp
AutoCAD
AutoCAD has a large user base, meaning there’s a wealth of resources, tutorials, and forums available for users to learn from. Autodesk also provides professional support, but this might come at an additional cost.
SketchUp
SketchUp also has a strong community, and its user-friendly nature means there’s a lot of beginner-friendly resources available. The SketchUp team offers support as well, though priority support is reserved for Pro subscribers.
Industry-Specific Capabilities: AutoCAD vs SketchUp
AutoCAD
AutoCAD is often the go-to software in engineering fields due to its advanced, precise, and detailed modeling capabilities. It’s also prevalent in architecture for creating detailed drafts and plans. AutoCAD’s ability to handle complex projects and produce highly detailed designs makes it a favorite among professionals.
SketchUp
SketchUp is often used in the early stages of architectural design due to its ease of use and quick conceptual modeling. It’s also popular among interior designers, game developers, and in the film and stage design industry for its visualization capabilities.
In conclusion, the choice between AutoCAD and SketchUp largely depends on the user’s needs, expertise, and budget. AutoCAD is a robust, professional-grade software with precise modeling capabilities, making it ideal for complex projects in professional settings. SketchUp, on the other hand, is a user-friendly, cost-effective alternative, perfect for simple modeling tasks or for those just starting out in 3D design.
Advanced Tools and Extensions: AutoCAD vs SketchUp
AutoCAD
AutoCAD offers an array of advanced tools to design and document in 2D and 3D. These include:
- Dynamic Blocks: Allows users to streamline block editing tasks.
- Data Extraction: Lets you extract information from objects, blocks, and attributes.
- Sheet Set Manager: Organizes, displays, and manages sheet sets, subsets, and layouts.
Moreover, the software is highly customizable and expandable through various scripting languages and APIs, including LISP, VBA, .NET, and JavaScript, offering great flexibility to the users.
SketchUp
SketchUp, although not as feature-packed as AutoCAD, has some handy tools that are especially beneficial for architectural and conceptual design. Some of these include:
- Shadow Settings: Lets you cast real-time shadows for any location and time.
- 3D Warehouse: Offers an extensive library of free 3D models to use in your projects.
- Geo-Location: Allows you to add location to your models.
Additionally, SketchUp has an extensive library of plugins developed by its community to extend its functionality. These plugins can help with rendering, automation, drawing tools, and much more.
Scalability: AutoCAD vs SketchUp
AutoCAD
AutoCAD is highly scalable. It can handle large, complex projects that require precision and detail. This makes it a favorite among professionals working on large scale projects, such as architects, engineers, and industrial designers.
SketchUp
SketchUp, on the other hand, is more suited to small to medium-sized projects. While it can handle some large projects, it may not perform as efficiently as AutoCAD for highly detailed and complex designs.
AutoCAD vs SketchUp: Final Verdict
When choosing between AutoCAD and SketchUp, it’s essential to consider what you need the software for. If you’re a professional who needs advanced tools for complex, detailed projects, AutoCAD is likely the best choice. Its precise modeling capabilities, industry-specific toolsets, and wide file compatibility make it a powerful tool for professional use.
On the other hand, if you’re a beginner, a hobbyist, or a professional who needs to create quick concept drawings or simple 3D models, SketchUp might be a better option. Its user-friendly interface, affordability, and the availability of a free version make it an excellent choice for those just getting started in 3D design.
Regardless of your choice, both AutoCAD and SketchUp offer powerful features that can cater to a wide range of needs and skill levels. As always, it’s recommended to take advantage of trial versions or free versions to test out the software before making a decision.
AutoCAD
Given its professional nature and the vast array of features, learning AutoCAD can seem daunting. However, Autodesk offers comprehensive resources to help users get acquainted with the software:
- Autodesk University: Offers free online courses and webinars, ranging from beginner to advanced levels.
- AutoCAD Knowledge Network: Provides a variety of resources, including tutorials, troubleshooting guides, and community support forums.
- AutoCAD YouTube Channel: Features numerous video tutorials and demonstrations.
SketchUp
Given SketchUp’s user-friendly nature, it’s easier for beginners to get started. However, SketchUp also offers plenty of resources for learning:
- SketchUp Campus: An online learning platform with self-paced tutorials, ranging from basics to professional workflows.
- SketchUp Forum: A community of SketchUp users where you can ask questions and share knowledge.
- SketchUp YouTube Channel: Offers a collection of video tutorials covering various topics.
User Feedback: AutoCAD vs SketchUp
AutoCAD
According to user reviews, AutoCAD is highly appreciated for its precision and extensive capabilities. However, some users find it complex and challenging to master. It’s also considered expensive, which might deter small businesses or freelancers.
SketchUp
Users praise SketchUp for its ease of use and intuitive interface. The free version is also appreciated by hobbyists and those who want to try the software before committing. However, some users feel that its 3D modeling capabilities are somewhat limited compared to other software like AutoCAD.
Who Should Use AutoCAD and SketchUp?
AutoCAD
- Professionals who need to create detailed and precise 2D and 3D designs.
- Large companies that require industry-specific toolsets.
- Users who prioritize precision and customization over ease of use.
SketchUp
- Beginners in 3D design who value ease of use.
- Professionals who need to create quick concept drawings or simple 3D models.
- Small businesses or freelancers who need a cost-effective solution.
Remember, the best software for you depends on your specific needs, skills, and budget. Both AutoCAD and SketchUp are powerful tools, each with its own strengths and weaknesses. It’s important to consider all these factors before making a decision.
FAQ: AutoCAD vs Sketchup
1. Is SketchUp easier than AutoCAD?
While both SketchUp and AutoCAD have their own learning curves, many users find SketchUp to be easier to learn and use, especially for beginners. SketchUp’s intuitive interface, simplified toolset, and user-friendly design make it accessible to those new to 3D design. It focuses on ease of use and quick concept modeling, making it a popular choice for architectural and interior design professionals who prioritize speed and simplicity in their workflows.
2. Do professionals use SketchUp?
Yes, professionals do use SketchUp. While SketchUp is often associated with beginners or hobbyists, it is also widely used by professionals in various industries. Architects, interior designers, game developers, and stage designers, among others, utilize SketchUp for its quick and efficient concept modeling capabilities. However, for more complex and detailed projects, professionals may rely on software like AutoCAD for its advanced tools and precise modeling capabilities.
3. What is the difference between AutoCAD and SketchUp Pro?
The main difference between AutoCAD and SketchUp Pro lies in their features and target user base. AutoCAD is a comprehensive 2D and 3D CAD software with advanced capabilities, primarily designed for professionals in architecture, engineering, and industrial design. It offers precise modeling tools, industry-specific toolsets, and extensive customization options.
On the other hand, SketchUp Pro is geared towards a broader audience, including professionals and beginners. It focuses on ease of use, quick design iterations, and conceptual modeling. SketchUp Pro offers a range of features such as real-time shadow casting, photo-realistic rendering, and integration with Google Earth for geo-location modeling.
4. Can I use SketchUp as CAD?
While SketchUp is a powerful 3D design software, it is not a full-fledged CAD (Computer-Aided Design) software like AutoCAD. SketchUp is primarily used for concept modeling and visualization, making it suitable for certain design tasks. However, it may not provide the same level of precision and advanced drafting capabilities as dedicated CAD software. If you require highly accurate and detailed drafting, particularly in fields like architecture and engineering, a dedicated CAD software like AutoCAD would be a more appropriate choice.
5. Can you learn AutoCAD in 3 days?
Learning AutoCAD in just three days is quite challenging, considering its extensive features and capabilities. AutoCAD is a sophisticated software that requires time and practice to master. While basic tasks and commands can be learned in a short period, becoming proficient in using all of AutoCAD’s tools and features takes time and hands-on experience. It is advisable to invest sufficient time in learning and practicing AutoCAD to gain a comprehensive understanding of its functionalities and maximize its potential.
6. Is SketchUp only for 3D?
SketchUp is primarily known for its 3D modeling capabilities, but it also has 2D drafting features. While SketchUp’s strength lies in its ease of use and quick 3D modeling, it does offer basic 2D drafting tools. These tools enable users to create simple 2D floor plans, elevations, and sections. However, if your primary focus is on detailed and precise 2D drafting, dedicated 2D CAD software like AutoCAD would provide more extensive features and functionality.
7. How much RAM do I need for SketchUp?
The amount of RAM (Random Access Memory) required for SketchUp depends on the complexity of your models and the size of your projects. As a general guideline, a minimum of 8GB of RAM is recommended for smooth performance with small to medium-sized models. However, for larger and more complex projects, it is advisable to have 16GB or more RAM to ensure optimal performance.
8. Can I make money from SketchUp?
Yes, it is possible to make money from using SketchUp. Many professionals and freelancers in the design industry use SketchUp as part of their workflow to create 3D models, architectural visualizations, and interior designs. They may offer their services to clients who require 3D modeling, rendering, or design solutions. Additionally, some individuals monetize their expertise in SketchUp by creating and selling 3D models, plugins, or providing training and consulting services. However, success in making money from SketchUp depends on factors such as your skills, the quality of your work, marketing efforts, and the demand for your services in the market.
9. What are the negatives of SketchUp?
While SketchUp offers many advantages, there are a few potential negatives to consider. One limitation is its focus on conceptual modeling, which may not provide the level of precision and advanced features required for certain professional industries. SketchUp’s file compatibility with other software can sometimes be limited, leading to challenges when collaborating with users of different programs. Additionally, while SketchUp has a vast library of plugins, the selection may not be as extensive as other software. Lastly, some users find that SketchUp’s rendering capabilities are not as advanced as dedicated rendering software, which may require additional tools or plugins for high-quality rendering.
10. Can SketchUp be used like AutoCAD?
While SketchUp and AutoCAD serve different purposes, there are some overlapping functionalities between the two. SketchUp can be used for certain drafting tasks and creating basic 2D layouts, although it does not provide the same level of precision and extensive 2D drafting features as AutoCAD. However, where SketchUp shines is in its quick and efficient 3D modeling capabilities, which can be utilized for concept development and visualization. It’s important to note that while SketchUp can complement certain aspects of AutoCAD, it may not fully replace the comprehensive features and capabilities of AutoCAD for complex drafting and professional use cases.
11. How does AutoCAD handle large-scale projects?
AutoCAD is well-suited for large-scale projects due to its scalability and robust performance. With its powerful tools and capabilities, AutoCAD can handle complex and detailed designs with precision. The software’s efficient handling of large datasets and extensive file compatibility enable users to work on projects of various scales, from small architectural designs to large infrastructure projects.
AutoCAD offers features like model referencing, which allows users to divide their project into smaller components and work on them individually. This helps improve performance and organization, particularly in large-scale projects. Additionally, AutoCAD’s ability to work with external references and incorporate data from different sources makes it suitable for collaboration among multiple teams and disciplines.
12. Can SketchUp be used for professional architectural presentations?
Yes, SketchUp can be used effectively for professional architectural presentations. SketchUp’s intuitive interface and quick modeling capabilities allow architects to create visualizations and renderings that effectively communicate their design intent. The software’s built-in rendering tools, along with various third-party rendering plugins, can produce high-quality images and animations for presentations.
SketchUp’s ability to import and export various file formats also facilitates collaboration with other software commonly used in the architectural industry. This allows architects to combine SketchUp models with drawings, renderings, and presentations created in other programs, enhancing the overall quality and professionalism of architectural presentations.
13. Can I import and export CAD files in SketchUp?
Yes, SketchUp supports the import and export of CAD files, allowing users to work with designs created in other CAD software. SketchUp can import popular CAD formats such as DWG, DXF, and DWF, enabling users to collaborate with professionals who primarily use CAD software like AutoCAD.
Conversely, SketchUp also provides options to export models to CAD formats, making it possible to share SketchUp designs with those who require CAD-compatible files. This interoperability between SketchUp and CAD software ensures seamless integration into existing workflows and facilitates collaboration between users with different software preferences.
14. Can I create detailed construction documentation in SketchUp?
While SketchUp is primarily known for its 3D modeling and visualization capabilities, it also offers tools for creating construction documentation. SketchUp’s LayOut application, included in SketchUp Pro, provides a dedicated environment for generating detailed 2D documentation, such as floor plans, elevations, sections, and construction details.
LayOut allows users to create professional-looking presentations and construction documents by combining SketchUp models, annotations, dimensions, and other graphic elements. With its annotation tools, layers, and precise measurement capabilities, SketchUp and LayOut together provide a comprehensive solution for generating detailed construction documentation.
15. Can I use AutoCAD and SketchUp together in my workflow?
Yes, it is common for professionals to use both AutoCAD and SketchUp together in their design workflows. AutoCAD’s strength lies in its precise 2D drafting capabilities and complex 3D modeling features, making it ideal for detailed design work. On the other hand, SketchUp’s ease of use, quick concept modeling, and intuitive interface are valuable for visualization and presentation purposes.
Many professionals use AutoCAD for creating precise drawings and models, and then import those designs into SketchUp for further development, visualization, and rendering. The interoperability between the two software allows for a seamless transition of design data between the precise CAD environment of AutoCAD and the flexible 3D modeling environment of SketchUp, enhancing the overall design workflow and productivity.
Conclusion
In the realm of 3D design tools, AutoCAD and SketchUp hold distinct positions, each catering to different needs and skill levels. AutoCAD’s powerful features, extensive customization options, and precision make it an ideal choice for professionals who require advanced tools and industry-specific capabilities. On the other hand, SketchUp’s user-friendly interface, quick modeling capabilities, and affordability make it a popular option for beginners, small businesses, or those who prioritize simplicity and efficiency in their design workflows.
Ultimately, the decision between AutoCAD and SketchUp hinges on your specific requirements, skill level, and project scope. It is essential to assess your needs, explore the features and limitations of each software, and consider factors such as compatibility, learning curve, and industry-specific requirements. By doing so, you can select the software that aligns with your goals, enabling you to create stunning 3D designs and bring your creative visions to life.


