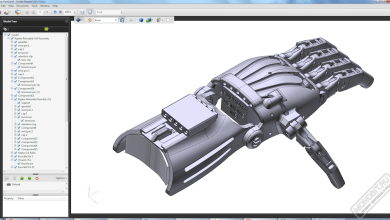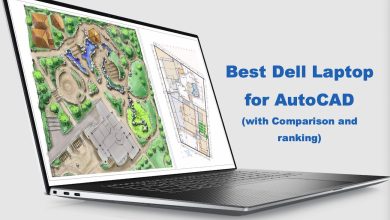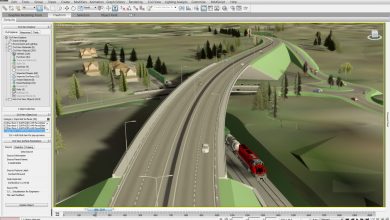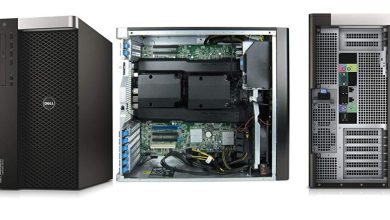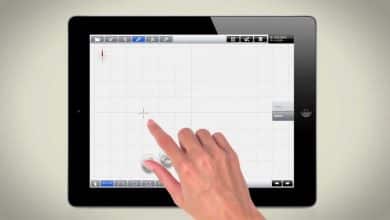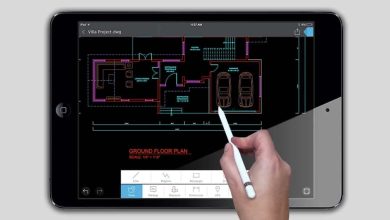In the world of design and engineering, Computer-Aided Design (CAD) software has become an indispensable tool, allowing professionals and hobbyists alike to bring their ideas to life through precise 3D modeling and visualization. With a vast array of CAD programs available to download, choosing the right one can be challenging, especially when considering factors such as features, ease of use, and cost. This article aims to simplify this decision-making process by providing a comprehensive list of the best free CAD software available, covering their unique features, pros, cons, and download links.
As the demand for CAD expertise continues to grow, the accessibility of free CAD programs can help bridge the gap between professional tools and limited budgets, enabling users to develop their skills and create impressive designs without breaking the bank. Whether you’re a student, educator, hobbyist, or professional, this guide will help you navigate the landscape of free CAD software and find the perfect fit for your needs.
Key Takeaways
- Free CAD software offers a range of tools and features for 3D modeling, making it accessible for users with varying budgets and project requirements.
- This article provides a comprehensive list of the best free CAD programs, including their features, pros, cons, and download links.
- Consider factors such as software capabilities, compatibility, ease of use, and community support when choosing the best free CAD software for your needs.
- Free CAD programs can be suitable for beginners, professionals, and users across different operating systems, such as Windows, Mac, and Linux.
Top Most Extensive List of Free CAD Software in 2023
1. FreeCAD
Description: FreeCAD is a highly versatile, open-source parametric 3D modeling software designed for engineering and product design. It is focused on providing the ability to create and manipulate complex geometry by constraining model elements to mathematical parameters. The software is continuously being developed and maintained by an active community and is available for Windows, macOS, and Linux.
FreeCAD’s workflow is based on workbenches, each providing a unique set of tools to tackle different tasks. It can be adapted for various applications, including mechanical engineering, architecture, electronics, and more. The software supports a wide range of file formats, such as STEP, IGES, STL, SVG, DXF, OBJ, and more, making it a great choice for interoperability.
One of the key features of FreeCAD is its built-in Python interpreter, which allows users to extend the functionality of the software by creating custom scripts or installing third-party plugins. This makes FreeCAD a powerful platform for advanced users and programmers looking to tailor their CAD experience.
Domain: Mechanical engineering, architecture, product design, electronics.
Pros:
- Open-source and highly customizable
- Parametric modeling
- Supports various file formats
- Extensive community and documentation
Cons:
- Steeper learning curve for beginners
- UI can be confusing at times
- Limited rendering capabilities
Download Link: FreeCAD
2. LibreCAD
Description: LibreCAD is an open-source 2D CAD application designed for creating and editing technical drawings in fields such as architecture, engineering, and graphic design. It is a cross-platform software, available for Windows, macOS, and Linux, and is supported by an active community.
LibreCAD provides a comprehensive set of tools for 2D design, including layers, blocks, dimensions, and text annotations. It also supports common file formats such as DXF, DWG, and others, making it easy to work with files created in other CAD applications. In addition to its core features, LibreCAD offers a customizable interface, allowing users to tailor the workspace to their preferences.
While LibreCAD is not as feature-rich as some commercial alternatives, it still provides a solid set of tools for 2D drafting and design. Its open-source nature and active community make it an appealing choice for those looking for a free and accessible CAD solution.
Domain: Architecture, engineering, graphic design.
Pros:
- Open-source and cross-platform
- Easy to learn and use
- Supports DXF, DWG, and other file formats
- Active community for support
Cons:
- Limited to 2D designs only
- No 3D modeling capabilities
- Some features may be less advanced compared to commercial software
Download Link: LibreCAD
3. Tinkercad
Description: Tinkercad is a simple, online 3D design and 3D printing app aimed at beginners, educators, and those looking for a quick and easy way to create 3D models. It is a cloud-based application that runs in a web browser, eliminating the need for software installation and making it accessible from any device with an internet connection.
Tinkercad’s intuitive interface and block-based modeling approach make it easy for users to create and modify 3D objects. It offers a range of built-in shapes, as well as the ability to import STL, OBJ, and other file formats for further editing. Additionally, Tinkercad integrates directly with several 3D printing services, simplifying the process of turning designs into physical objects.
While Tinkercad lacks the advanced features of more complex CAD software, its simplicity and accessibility make it a popular choice for those new to 3D design or looking for a straightforward tool for small projects. It also provides a range of learning resources, including tutorials and community support, making it an excellent platform for educators and students.
Domain: Education, product design, 3D printing.
Pros:
- Easy to learn and use
- Cloud-based, no installation required
- Supports STL, OBJ, and other file formats
- Great for beginners and educators
Cons:
- Limited features compared to other CAD software
- May not be suitable for advanced or complex designs
- Requires internet connection
Download Link: Tinkercad
4. NanoCAD
Description: NanoCAD is a free, professional-grade 2D CAD application that offers a comprehensive set of tools for drafting and design. It features a familiar, user-friendly interface that makes it easy for both new and experienced CAD users to quickly become productive.
NanoCAD supports industry-standard DWG file format, ensuring compatibility with other CAD software. It offers a wide array of drafting tools, including layers, blocks, dimensions, and more. The software also provides an API for developers who want to create custom tools and plugins to extend its functionality.
While the core version of NanoCAD is free, the company also offers paid versions with additional features and functionality, such as 3D modeling, photorealistic rendering, and specialized tools for specific industries. Nevertheless, the free version provides a solid foundation for 2D drafting and design.
Domain: Architecture, engineering, graphic design.
Pros:
- Professional-grade 2D CAD tools
- User-friendly interface
- Supports industry-standard DWG format
- Customizable through API
Cons:
- No 3D modeling in the free version
- Advanced features require paid upgrade
- Limited community support compared to open-source alternatives
Download Link: NanoCAD
5. SketchUp Free
Description: SketchUp Free is the web-based version of the popular SketchUp 3D modeling software. It offers a simplified, intuitive interface that makes it easy for users to create and edit 3D models quickly. The software is primarily geared towards architectural design, interior design, and woodworking, but it can also be used for various other applications.
SketchUp Free provides a range of basic modeling tools, such as lines, arcs, shapes, and push-pull operations, allowing users to create complex geometry with ease. The software also offers a large library of pre-built models and materials through its 3D Warehouse, enabling users to incorporate existing elements into their designs.
While SketchUp Free lacks some of the advanced features found in the paid version (SketchUp Pro), it still offers a powerful and user-friendly platform for 3D modeling. Its web-based nature makes it easily accessible from any device with an internet connection, but it also requires a constant connection to work.
Domain: Architecture, interior design, woodworking, product design.
Pros:
- Easy to learn and use
- Web-based, no installation required
- Access to 3D Warehouse library
- Good for architectural and interior design projects
Cons:
- Requires internet connection
- Limited features compared to SketchUp Pro
- Export options restricted in the free version
Download Link: SketchUp Free
Description: Onshape is a cloud-based CAD platform that offers both free and paid plans. The free plan, designed for students, hobbyists, and educators, provides a robust set of tools for 3D modeling and 2D drafting. As a fully cloud-based solution, Onshape can be accessed through a web browser on any device, eliminating the need for software installation and enabling real-time collaboration with team members.
Onshape features a parametric modeling system, allowing users to create complex geometry by defining relationships between model elements. The software also supports version control and automatic updates, ensuring that users always work with the latest version of their designs. Additionally, Onshape offers a wide range of third-party apps and integrations, enabling users to extend its functionality and streamline their workflows.
While the free version of Onshape is quite powerful, it comes with some limitations, such as restricted private storage and a limited number of active documents. However, for students, hobbyists, and educators, it provides a comprehensive and accessible platform for 3D modeling and 2D drafting.
Domain: Mechanical engineering, product design, education.
Pros:
- Cloud-based, accessible from any device
- Real-time collaboration and version control
- Parametric modeling
- Wide range of third-party apps and integrations
Cons:
- Limited private storage and active documents in the free plan
- Requires internet connection
- May have a steeper learning curve for beginners
Download Link: Onshape
7. BRL-CAD
Description: BRL-CAD is an open-source, cross-platform software for solid modeling, aimed primarily at the engineering and scientific communities. It has been in development for over 30 years and offers a wide range of features, including 3D modeling, 2D drafting, ray tracing, and more.
BRL-CAD uses a Constructive Solid Geometry (CSG) approach, allowing users to create complex models by combining simple shapes. The software also includes an extensive set of tools for analyzing and evaluating models, such as mass properties, interference checks, and thermal simulations. In addition, BRL-CAD supports a variety of import and export formats, ensuring compatibility with other CAD systems.
Though BRL-CAD has a steeper learning curve and a less intuitive interface compared to some other CAD software, its powerful features and open-source nature make it an attractive option for users in the engineering and scientific fields.
Domain: Engineering, scientific research, product design.
Pros:
- Open-source and cross-platform
- Long history of development and support
- Powerful CSG modeling and analysis tools
- Supports various file formats
Cons:
- Steeper learning curve
- Less intuitive interface compared to other CAD software
- Primarily focused on engineering and scientific applications
Download Link: BRL-CAD
8. Fusion 360 for Personal Use
Description: Fusion 360 for Personal Use is a free version of Autodesk’s popular Fusion 360 software, designed for hobbyists, students, and small businesses. It offers a comprehensive set of tools for 3D modeling, 2D drafting, rendering, and more, making it a powerful platform for a wide range of applications.
Fusion 360 for Personal Use features a parametric modeling system, enabling users to create complex designs by defining relationships between model elements. The software also offers cloud-based collaboration and version control, allowing users to work together on projects and access their files from any device.
While Fusion 360 for Personal Use comes with some limitations compared to the commercial version, such as restricted export options and limited support, it still provides a powerful and versatile platform for CAD design. Its user-friendly interface and extensive feature set make it an excellent choice for hobbyists, students, and small businesses seeking a free CAD solution.
Domain: Mechanical engineering, product design, manufacturing, education.
Pros:
- Comprehensive set of design tools
- Parametric modeling
- Cloud-based collaboration and version control
- User-friendly interface
Cons:
- Limited export options in the free version
- Restricted support compared to the commercial version
- Requires internet connection
Download Link: Fusion 360 for Personal Use
9. OpenSCAD
Description: OpenSCAD is an open-source, cross-platform software for creating solid 3D models using a scripting language. It is particularly well-suited for users who prefer a more programming-oriented approach to CAD design, as well as those working with parametric or customizable models.
OpenSCAD uses a text-based scripting language to define 3D models, enabling users to create complex geometry by writing code. This approach allows for a high level of precision and control over model parameters, making it especially useful for creating customizable or algorithmically generated designs. OpenSCAD also supports various import and export formats, ensuring compatibility with other CAD systems.
While OpenSCAD’s text-based interface and programming-centric workflow may not be suitable for everyone, it offers a unique and powerful alternative to traditional CAD software for users who prefer a more code-driven approach to design.
Domain: Engineering, product design, 3D printing, parametric modeling.
Pros:
- Open-source and cross-platform
- Code-based modeling for precise control
- Parametric and customizable design
- Supports various file formats
Cons:
- Steeper learning curve for non-programmers
- No built-in rendering capabilities
- Less intuitive interface compared to other CAD software
Download Link: OpenSCAD
10. Wings 3D
Description: Wings 3D is an open-source, cross-platform 3D modeling software focused on providing a simple and intuitive interface for creating and editing polygonal models. It is particularly well-suited for artists, designers, and hobbyists looking for a straightforward and easy-to-learn 3D modeling tool.
Wings 3D offers a range of modeling tools, such as extrusion, beveling, and edge-loop manipulation, enabling users to create and edit detailed models with ease. The software also includes a customizable interface and supports various import and export formats, allowing for compatibility with other 3D applications.
While Wings 3D lacks some of the advanced features found in more comprehensive CAD software, such as parametric modeling or analysis tools, its simplicity and ease of use make it an excellent choice for users seeking a basic and accessible 3D modeling solution.
Domain: 3D modeling, art, design, game development.
Pros:
- Open-source and cross-platform
- Easy to learn and use
- Customizable interface
- Supports various file formats
Cons:
- Limited features compared to other CAD software
- No parametric modeling or analysis tools
- No built-in rendering capabilities
Download Link: Wings 3D
Description: SolveSpace is an open-source, cross-platform parametric 3D CAD software designed for mechanical engineering, product design, and hobbyist projects. It offers a compact and lightweight solution for creating and editing 2D and 3D models, with a focus on constraint-based modeling.
SolveSpace enables users to create complex geometry by defining relationships between model elements, providing a high level of control over model parameters. The software also supports various import and export formats, ensuring compatibility with other CAD systems. In addition to its modeling capabilities, SolveSpace offers tools for creating 2D drawings, as well as for analyzing and simulating mechanisms.
While SolveSpace’s feature set is not as extensive as some other CAD software, its lightweight nature and emphasis on parametric modeling make it an attractive option for users seeking a free and accessible CAD solution.
Domain: Mechanical engineering, product design, hobbyist projects.
Pros:
- Open-source and cross-platform
- Parametric modeling
- Lightweight and compact
- Supports various file formats
Cons:
- Limited features compared to other CAD software
- Steeper learning curve for beginners
- No built-in rendering capabilities
Download Link: SolveSpace
12. DesignSpark Mechanical
Description: DesignSpark Mechanical is a free 3D CAD software developed by RS Components and SpaceClaim Corporation. It is designed for engineers, makers, and students who need a powerful yet easy-to-use 3D modeling tool for rapid prototyping and concept development.
DesignSpark Mechanical features a simple and intuitive interface, enabling users to create and edit 3D models quickly and efficiently. It offers a range of modeling tools, such as direct modeling and sketching, as well as the ability to import and export various file formats for compatibility with other CAD systems. The software also provides integration with RS Components’ library of electronic components, making it a useful tool for designing electronic devices.
While DesignSpark Mechanical is not as feature-rich as some commercial CAD software, it provides a solid set of tools for 3D modeling and rapid prototyping, making it an attractive option for engineers, makers, and students.
Domain: Engineering, product design, electronics, rapid prototyping.
Pros:
- Easy to learn and use
- Direct modeling capabilities
- Integration with RS Components library
- Supports various file formats
Cons:
- Limited features compared to commercial software
- No parametric modeling capabilities
- Restricted support options
Download Link: DesignSpark Mechanical
13. 3D Builder
Description: 3D Builder is a free 3D modeling and printing software developed by Microsoft and included with Windows 10. It is designed for creating simple 3D models, editing existing models, and preparing models for 3D printing.
3D Builder features an easy-to-use interface and a basic set of modeling tools, such as adding, subtracting, and combining shapes, making it suitable for beginners and users looking for a straightforward 3D modeling tool. The software supports various file formats, including STL, OBJ, and 3MF, and it integrates with Microsoft’s library of 3D models, providing users with a range of pre-built objects to work with.
While 3D Builder is not as feature-rich as other CAD software, its simplicity and integration with the Windows ecosystem make it a convenient and accessible option for users seeking a basic 3D modeling and printing solution.
Domain: 3D modeling, 3D printing, hobbyist projects.
Pros:
- Easy to learn and use
- Integrated
- Supports various file formats
- Access to Microsoft’s library of 3D models
Cons:
- Limited features compared to other CAD software
- Not suitable for advanced or complex designs
- Lacks parametric modeling capabilities
Download Link: 3D Builder
14. LeoCAD
Description: LeoCAD is an open-source, cross-platform software for designing and creating virtual LEGO models. It is designed for LEGO enthusiasts, educators, and students who want to create custom LEGO designs and share them with the LEGO community.
LeoCAD features a user-friendly interface and a comprehensive library of over 10,000 different LEGO parts, allowing users to design and build their own virtual LEGO models with ease. The software also supports various import and export formats, making it possible to share designs with other LEGO modeling tools and CAD software.
While LeoCAD is specifically designed for creating LEGO models and does not offer the full range of features found in other CAD software, it provides a fun and engaging platform for LEGO enthusiasts to express their creativity and share their designs with others.
Domain: LEGO modeling, education, hobbyist projects.
Pros:
- Open-source and cross-platform
- User-friendly interface
- Extensive library of LEGO parts
- Supports various file formats
Cons:
- Limited to LEGO modeling
- Lacks advanced CAD features
- Not suitable for professional design applications
Download Link: LeoCAD
15. Sculptris
Description: Sculptris is a free 3D sculpting software developed by Pixologic, the creators of the professional sculpting software ZBrush. It is designed for artists, hobbyists, and students who want to create organic 3D models using a digital sculpting approach.
Sculptris features an intuitive, brush-based interface that allows users to “sculpt” 3D models by adding and subtracting material, much like working with digital clay. The software offers a range of sculpting tools and supports dynamic tessellation, which automatically adjusts the level of detail in the model as the user sculpts. This allows for greater freedom and flexibility in creating complex, detailed models.
While Sculptris is not as feature-rich as its professional counterpart, ZBrush, it provides a user-friendly and accessible platform for digital sculpting, making it an excellent option for artists, hobbyists, and students looking to explore 3D modeling.
Domain: 3D sculpting, art, character design, hobbyist projects.
Pros:
- Easy to learn and use
- Intuitive, brush-based interface
- Dynamic tessellation for greater flexibility
- Developed by the creators of ZBrush
Cons:
- Limited features compared to ZBrush
- Not suitable for technical or parametric modeling
- Lacks advanced rendering capabilities
Download Link: Sculptris
16. Meshmixer
Description: Meshmixer is a free, versatile 3D modeling software developed by Autodesk. It is designed for users who need a powerful tool for working with 3D meshes, such as modifying, sculpting, and repairing models, especially in the context of 3D printing.
Meshmixer offers a range of mesh editing tools, including boolean operations, smoothing, sculpting, and hollowing, making it an ideal tool for refining and preparing models for 3D printing. The software also includes support for various file formats, ensuring compatibility with other CAD systems. In addition, Meshmixer provides tools for generating support structures for 3D printing, optimizing models for material usage, and analyzing model stability.
While Meshmixer is not a comprehensive CAD solution and is primarily focused on working with mesh data, it provides a powerful and flexible platform for users seeking a free 3D mesh editing and manipulation tool.
Domain: 3D modeling, 3D printing, mesh editing, art.
Pros:
- Powerful mesh editing tools
- Ideal for refining and preparing models for 3D printing
- Supports various file formats
- Developed by Autodesk
Cons:
- Not a comprehensive CAD solution
- Primarily focused on mesh data
- Lacks parametric modeling capabilities
Download Link: Meshmixer
FAQ : Top Free CAD Softwares
1. What are the main differences between free and paid CAD software?
While free CAD software offers a range of tools and features for creating and editing 3D models, it may lack some of the advanced capabilities found in commercial CAD software. Paid CAD software often provides more sophisticated modeling tools, enhanced rendering capabilities, and better support for importing and exporting various file formats. Additionally, paid software typically comes with professional technical support and regular updates, ensuring users have access to the latest features and improvements.
However, free CAD software can still be a powerful and versatile option for users with limited budgets or those who don’t require the full range of features offered by commercial software. Many free CAD programs are open-source and have active user communities, providing opportunities for collaboration and learning from others. Ultimately, the choice between free and paid CAD software will depend on your specific needs, project requirements, and budget constraints.
2. Can I use free CAD software for professional projects?
Free CAD software can be used for professional projects, depending on the software’s features and capabilities, as well as the project’s complexity and requirements. Many free CAD programs offer a range of tools and functionality that can be suitable for smaller-scale professional projects or for use in conjunction with other design tools.
However, for more complex or large-scale projects, paid CAD software may be a better choice due to its advanced features, better performance, and professional support options. Additionally, some free CAD software may have licensing restrictions that limit their use in commercial applications. It’s essential to carefully review the software’s terms and conditions to ensure you can use it for your intended purpose.
3. How can I choose the best free CAD software for my needs?
When choosing the best free CAD software for your needs, it’s essential to consider several factors, such as the software’s features and capabilities, compatibility with other CAD systems, ease of use, and community support. You should also consider the specific requirements of your project or industry, as well as your personal preferences and skill level.
To narrow down your options, research the various free CAD programs available and compare their features, user reviews, and online resources, such as tutorials and forums. Trying out multiple free CAD software options can also help you determine which one best meets your needs and preferences. Additionally, seeking recommendations from colleagues or online communities can provide valuable insights into the software’s performance and suitability for your projects.
4. Are free CAD programs suitable for beginners?
Many free CAD programs are suitable for beginners, offering user-friendly interfaces, intuitive tools, and helpful resources to assist users in learning the software. Some free CAD software is specifically designed with beginners in mind, providing a straightforward and accessible introduction to 3D modeling and design.
However, the learning curve for CAD software can vary depending on the program’s features and interface, as well as the user’s background and experience. For beginners, it’s essential to choose a CAD program that offers adequate support and learning resources, such as tutorials, documentation, and user forums. Experimenting with different free CAD software options and seeking guidance from experienced users can also help beginners build their skills and confidence in using CAD tools.
5. Can I use free CAD software on a Mac or Linux computer?
Many free CAD software options are cross-platform, meaning they are compatible with multiple operating systems, including Windows, Mac, and Linux. When choosing a CAD program, it’s essential to ensure it supports your preferred operating system to avoid compatibility issues.
Some free CAD software may be designed exclusively for a specific operating system, while others may have limited functionality or performance on non-native platforms. In these cases, users may need to explore alternative CAD programs or consider using virtualization software or a dual-boot setup to run the software on their preferred operating system. Always check the system requirements and compatibility information provided by the software developer before downloading and installing a CAD program on your computer.
6. How can I learn to use free CAD software effectively?
To learn how to use free CAD software effectively, start by exploring the software’s documentation, tutorials, and online resources. Many free CAD programs offer built-in help systems, step-by-step guides, and video tutorials that can help you understand the software’s features and tools. Additionally, some CAD programs have active user forums and communities where you can ask questions, seek advice, and learn from other users’ experiences.
Beyond the resources provided by the software developer, there are many online courses, YouTube channels, and blogs dedicated to teaching CAD skills and techniques. These resources often cover a range of CAD software, including both free and paid options, and can help you build a strong foundation in 3D modeling and design. Practice is also essential in mastering any CAD software, so dedicate time to working on projects and experimenting with different tools and techniques to hone your skills.
7. Can I collaborate with others using free CAD software?
Collaborating with others using free CAD software is possible, but it may require some additional planning and coordination to ensure compatibility and seamless workflow. To collaborate effectively, all team members should use the same CAD software or software that supports compatible file formats to avoid issues with file conversions and data loss.
Some free CAD software offers cloud-based storage and collaboration features, allowing multiple users to access and work on the same project simultaneously. These features can be particularly useful for team-based projects and remote work. Additionally, using version control systems or file-sharing platforms can help manage and track changes to CAD files during collaboration.
When working with others who use different CAD software, it’s essential to establish clear communication and file-sharing protocols. This may include agreeing on specific file formats for exchanging data, setting up regular check-ins to discuss progress and issues, and using collaboration tools, such as project management software or messaging apps, to coordinate tasks and share information.
Conclusion
The world of CAD software offers a wealth of possibilities for designers, engineers, and hobbyists to bring their visions to life. As we’ve explored in this comprehensive guide, there are numerous free CAD software options available, each with its unique features, strengths, and limitations. By considering the specific requirements of your projects and your personal preferences, you can select the best free CAD software to suit your needs and unlock your creative potential.
Ultimately, the key to success in using any CAD program lies in dedication and practice. As you explore the various free CAD software options and experiment with their tools and features, you’ll gain valuable experience and knowledge, helping you to create increasingly complex and impressive designs. Embrace the learning process, leverage the wealth of resources and support available, and unlock the true power of CAD software to bring your ideas to life.

