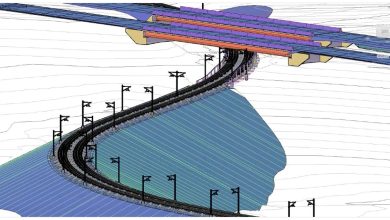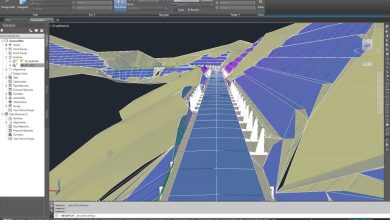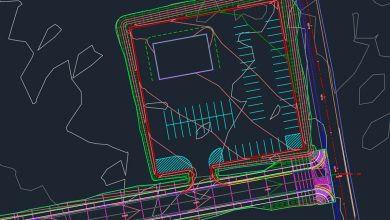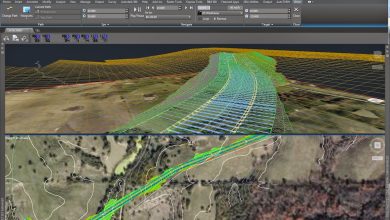In the dynamic field of interior design, technology plays a vital role, and AutoCAD has emerged as one of the most valuable tools for interior designers. This versatile software allows designers to create accurate, detailed plans and 3D models, making the design process more efficient and effective. This comprehensive guide offers step-by-step insights on how to learn and master AutoCAD for interior design, allowing you to express your creativity with precision and clarity.
Whether you’re a seasoned professional looking to hone your skills or a novice just starting in the field, this guide will provide valuable insights to boost your design proficiency. Let’s delve into the intricacies of AutoCAD and discover how it can transform your approach to interior design.
Key Takeaways
- Learning AutoCAD for interior design is a significant asset, allowing for precise, detailed designs and efficient workflow.
- Mastering AutoCAD involves understanding its interface, learning basic commands, creating 2D and 3D models, and regularly practicing these skills.
- Various tools in AutoCAD, such as hatch patterns, rendering tools, and plotting, can enhance your interior design capabilities.
- Integrating AutoCAD into your design workflow can result in a more efficient design process, from planning to presentation.
- AutoCAD is an industry-standard tool used by many interior designers, making it a valuable skill in the competitive design market.
Mastering AutoCAD for Interior Design
AutoCAD is a versatile software developed by Autodesk, largely used in various sectors like engineering, architecture, and, notably, interior design. Gaining proficiency in AutoCAD allows interior designers to design and plan spaces with accuracy and efficiency. This step-by-step guide will help you navigate through the process of learning and mastering AutoCAD for interior design.
Why AutoCAD for Interior Design?
Before diving into the learning process, it’s important to understand why AutoCAD is so prevalent in interior design:
- Precision: AutoCAD allows for exact measurements, crucial in space planning and furniture placement.
- Visual Communication: AutoCAD aids in presenting design ideas clearly, using 2D drawings and 3D models.
- Collaboration: Architects, designers, and contractors often use AutoCAD, facilitating seamless communication and cooperation between various parties.
- Design Efficiency: With AutoCAD’s database of objects, creating designs is streamlined and efficient.
Getting Started with AutoCAD
Step 1: Install AutoCAD
Begin by installing AutoCAD on your computer. Autodesk offers a free trial version that you can use to get started.
Step 2: Understand the AutoCAD Interface
The AutoCAD interface might look complex initially, but don’t be discouraged. Spend time familiarizing yourself with the following areas:
- Drawing Area: The space where you’ll create and modify your designs.
- Command Window: The area where you input commands to create and modify objects.
- Toolbars and Ribbon: They contain icons representing different commands. These are shortcuts to frequently used commands.
- Properties Palette: This displays the properties of selected objects.
Step 3: Learn Basic Commands
Start by learning some basic AutoCAD commands:
- LINE: Creates a straight line.
- CIRCLE: Creates a circle.
- ARC: Creates an arc.
- RECTANGLE: Creates a rectangle.
- ERASE: Removes objects from the drawing.
There are countless more commands to discover. For a comprehensive list, visit AutoCAD Command Reference.
Mastering AutoCAD for Interior Design
Once you’re comfortable with the basics, it’s time to apply these skills to interior design.
Step 1: Learn to Draw Floor Plans
Floor plans are a fundamental part of interior design. AutoCAD’s precision makes it the perfect tool for this. Here’s a simplified process:
- Use the LINE command to draw the exterior walls. Remember to input exact measurements.
- Draw interior walls, taking note of doors and windows.
- Use the HATCH command to differentiate various areas like the living room, kitchen, etc.
Step 2: Learn to Create Furniture Layouts
Next, you’ll need to fill your spaces with furniture. Here’s how:
- Draw basic furniture shapes using commands like RECTANGLE and CIRCLE.
- For more intricate designs, consider using POLYLINE and HATCH commands.
- Place your furniture into your floor plan.
Step 3: Learn to Create Elevations and Sections
Elevations and sections provide a vertical perspective of the space, offering insights on height – crucial for lighting and decor placement.
- Use the LINE and POLYLINE commands to draw the walls’ elevation.
- Mark the height and position of windows and doors.
- Include details like moldings or built-in elements.
Step 4: Learn to Make 3D Models
Once your 2D plans are ready, you can convert them into 3D models. This gives a realistic view of your space and can greatly aid in visualization. Explore commands like EXTRUDE, REVOLVE, and PRESSPULL to create 3D forms.
Improving Your AutoCAD Skills
Learning AutoCAD is a continuous process, and there are always new things to explore. Here are some ways to keep improving:
- Practice Regularly: Like any skill, regular practice is key.
- Use Online Resources: Websites like Lynda, Udemy, and Coursera offer online courses on AutoCAD.
- Explore AutoCAD Forums: Communities like AUGI and CADTutor can provide answers to your questions.
- Stay Updated: AutoCAD regularly updates its software, so it’s essential to stay informed about the latest features.
Learning and mastering AutoCAD for interior design might seem like a daunting task, but with this step-by-step guide, you’re well on your way to becoming proficient. Remember, every expert was once a beginner. So, take it one step at a time and enjoy the journey of becoming an expert interior designer with AutoCAD.
Once you’ve grasped the fundamentals of AutoCAD for interior design, learning about various shortcuts and tips can significantly enhance your efficiency and productivity.
Shortcuts
AutoCAD is renowned for its extensive list of shortcut keys that streamline the design process. Here are a few essential ones for interior design:
- CTRL + 1: Opens the Properties palette.
- CTRL + SHIFT + S: Save as.
- CTRL + Z: Undo.
- CTRL + Y: Redo.
- F3: Object Snap.
- F8: Ortho.
Tips
- Using Layers: Organize your design by using layers. This allows you to group related objects and control their visibility independently.
- Creating and Using Blocks: If you have recurring elements in your design, like furniture or fixtures, consider creating blocks. This allows you to insert these elements easily.
- Utilizing DesignCenter: AutoCAD’s DesignCenter provides a catalog of blocks, hatches, and other elements. Use it to streamline your design process.
Utilizing AutoCAD Tools for Interior Design
AutoCAD offers numerous tools and features designed to make the design process smoother. For interior designers, some of these tools can be particularly useful:
- Hatch Patterns: AutoCAD’s hatch patterns can simulate different materials like wood, stone, or fabric. This can be especially useful when detailing furniture or flooring.
- Rendering Tools: AutoCAD’s rendering tools can provide photorealistic 3D renderings of your designs, allowing clients to get a realistic view of the space.
- Plotting: Plotting tools help in creating professional drawings that are ready for print. This is particularly useful when creating final design presentations.
Incorporating AutoCAD into Your Interior Design Workflow
Adapting AutoCAD into your workflow may take time, but once you do, you will likely find that your design process is more efficient and streamlined. Here’s how you can integrate AutoCAD into your workflow:
- Planning: Start your design process with rough sketches of your ideas. Then, use AutoCAD to create precise floor plans, elevations, and sections.
- Designing: Utilize AutoCAD’s extensive library of blocks to populate your space with furniture and fixtures.
- Presenting: Use AutoCAD’s rendering and plotting tools to create professional and impressive presentations.
Frequently Asked Questions
1. Do I need to learn AutoCAD for interior design?
While not an absolute necessity, learning AutoCAD can significantly benefit an interior designer. It helps you create detailed, accurate, and visually appealing plans that can communicate your design ideas clearly to both clients and contractors. Furthermore, it’s a widely recognized skill in the industry, which can increase your employability.
2. Can I use AutoCAD for interior design?
Yes, AutoCAD is extensively used in the field of interior design. It offers tools for creating detailed 2D floor plans, furniture layouts, elevations, and even 3D models. It’s known for its precision and versatility, making it a popular choice among interior designers worldwide.
3. Which AutoCAD is best for interior design?
AutoCAD’s standard version is perfectly suitable for interior design. It offers all the necessary features to create detailed designs. However, AutoCAD Architecture, a specific version of AutoCAD tailored for architects and designers, includes additional tools like an extensive library of architectural elements, which might be useful for more complex interior design projects.
4. Can I do interior design if I can’t draw?
Yes, you can still be an interior designer if you can’t draw by hand. While sketching can be a helpful tool in the initial stages of design, today’s technology, like CAD software including AutoCAD, provides you with the ability to create detailed and accurate designs without manual drawing skills.
5. Do interior designers use CAD or SketchUp?
Interior designers use both CAD and SketchUp. AutoCAD is often used for creating precise 2D floor plans, while SketchUp is popular for 3D modeling and visualization. Both are valuable tools and choosing between them depends on the specific needs of the project.
6. Which software is mostly used by interior designers?
A variety of software is used by interior designers, each serving different purposes. AutoCAD is used for technical drawings, SketchUp for 3D modeling, Adobe Photoshop for image editing and rendering, and software like InDesign for creating design presentations. The choice of software largely depends on the designer’s preferences and project requirements.
7. What do professionals use for interior design?
Professional interior designers use a mix of technical and creative tools. For technical drawings and space planning, they often use AutoCAD or similar CAD software. For 3D visualization, they may use tools like SketchUp, 3DS Max, or Rhino. For material selection and mood boards, they use physical samples and digital tools like Photoshop.
8. Is there an app to help with interior design?
Yes, there are numerous apps available that can assist with interior design. Some popular ones include Houzz, which offers design inspiration and product sourcing; SketchUp or AutoCAD mobile for on-the-go drafting; and apps like Morpholio Board for creating digital mood boards.
9. How do I make an interior design plan?
An interior design plan starts with understanding the client’s needs, preferences, and the space’s function. Next, measure the space accurately and create a floor plan, usually using a software like AutoCAD. Then, decide on the furniture layout, color scheme, materials, and lighting. Present your design idea to the client using mood boards, renderings, and detailed drawings.
10. What equipment do I need for an interior design course?
For an interior design course, you’ll typically need a computer capable of running design software like AutoCAD, SketchUp, or Photoshop. Additionally, you may need a good quality printer, a digital camera, measuring tools, and drawing supplies for sketching. Some courses may also require specific textbooks.
11. Does interior design require drawing?
While traditional hand drawing skills can be beneficial in the initial stages of design for quick sketches, it is not a strict requirement in today’s interior design field. Digital tools like CAD software provide the means to create detailed and precise designs without the need for manual drawing skills.
12. How long does it take to learn AutoCAD for interior design?
The time it takes to learn AutoCAD for interior design varies based on your previous experience with similar software and your dedication to learning. A basic understanding can be achieved in a few weeks by following an organized learning plan. However, mastering the software, particularly applying it to interior design, will take several months of regular practice.
13. Is AutoCAD difficult to learn?
AutoCAD can seem complex at first due to its multitude of features and commands. However, with structured learning and regular practice, users can become proficient over time. The software is well-documented, with numerous resources available online to assist learners.
14. What is the advantage of using AutoCAD in interior design over manual sketches?
AutoCAD provides several advantages over manual sketches. It offers precision, efficiency, and a professional finish that can be hard to achieve with hand drawings. AutoCAD also allows for easy modifications and provides tools for creating realistic 3D visualizations.
15. Can AutoCAD be used for residential and commercial interior design projects?
Yes, AutoCAD is suitable for both residential and commercial interior design projects. Its capabilities to create detailed floor plans, furniture layouts, elevations, sections, and 3D models make it a versatile tool applicable to a wide range of interior design projects.
16. Are there alternatives to AutoCAD for interior design?
Yes, there are numerous alternatives to AutoCAD for interior design. Some popular ones include SketchUp for 3D modeling, Revit for BIM (Building Information Modeling), and Vectorworks for a versatile design solution. The choice between these depends on the specific needs of the project and the designer’s personal preferences.
Continuous Learning and Growth in AutoCAD for Interior Design
As with any software, mastery of AutoCAD doesn’t happen overnight. It requires consistent learning, practice, and application in real-life projects. Join forums, take advanced courses, and most importantly, keep practicing. With persistence, you’ll soon find that AutoCAD is an invaluable tool in your interior design toolkit.
Conclusion
Mastering AutoCAD for interior design is a journey, but it’s a journey worth taking. With its precision, versatility, and powerful tools, AutoCAD can take your design capabilities to new heights. By following this step-by-step guide, you’re taking a proactive step toward enhancing your skills and standing out in the interior design industry.
Remember, the learning process doesn’t stop once you’ve mastered the basics. The world of AutoCAD is vast, with endless possibilities to explore and innovate. Whether it’s discovering new shortcuts, learning about the latest software updates, or finding new ways to express your design ideas, the path to mastery is one of continuous learning and growth. So keep exploring, keep learning, and watch as your designs transform from ideas into meticulously crafted realities.










