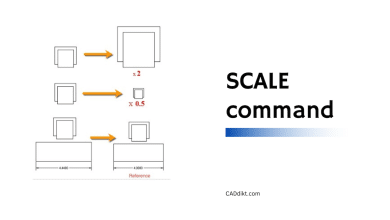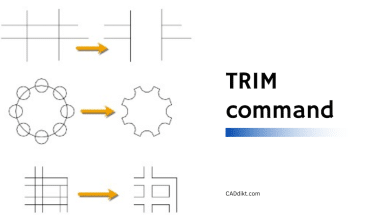Guides
FAQ:Standard Unit Systems and Conventions in Architectural and Engineering CAD Drafting
Welcome to our comprehensive FAQ on “Standard Unit Systems and Conventions in Architectural and Engineering CAD Drafting.” In this guide, we will delve into the essential aspects of computer-aided design (CAD) used in the…
Solidworks FAQs: Questions with answers
Welcome to our comprehensive guide on “SolidWorks FAQs: Questions with Answers”. SolidWorks is a powerful 3D CAD (Computer-Aided Design) software used by professionals and hobbyists alike to design, engineer, and create models and assemblies.…
Revit FAQs: 63 questions with answers!
Revit, a powerful Building Information Modeling (BIM) software developed by Autodesk, has become an industry standard for architects, engineers, and construction professionals. Its comprehensive set of tools allows users to create detailed 3D models,…
AutoCAD FAQs : 82 questions with answers!
As a powerful tool, AutoCAD offers a plethora of features and commands that can sometimes be overwhelming, especially for beginners. Even experienced users often find themselves seeking answers to specific questions to make the…
Fusion 360 FAQ: Your Comprehensive Guide
Welcome to our comprehensive guide on Fusion 360, a powerful and versatile 3D CAD, CAM, and CAE tool from Autodesk. This FAQ article aims to answer some of the most common questions users have…
-

SCALE Command in AutoCAD : A Complete Guide
Whether you’re a budding engineer, architect, or designer, or a seasoned professional, AutoCAD is a critical tool in your arsenal. It enables you to convert complex designs and theoretical plans into a digital format,…
-

The Ultimate Guide to Autodesk Revit for Beginners: Master the Essentials
Are you a beginner looking to explore Autodesk Revit and its vast possibilities in the world of architecture, engineering, and construction? Look no further! In this comprehensive guide, we will take you through the…
-

The Comprehensive Guide to AutoCAD for Beginners: Everything You Need to Get Started
AutoCAD, developed by Autodesk, is one of the most popular and powerful computer-aided design (CAD) tools used worldwide. It’s employed across a multitude of sectors, aiding professionals in creating detailed, precise 2D and 3D…
-

TRIM Command in AutoCAD : A Complete Guide
Mastering a robust software such as AutoCAD involves understanding and effectively using its various commands. Each command serves a specific purpose, and one of the most versatile is the TRIM command. This tool is…
-

800 AutoCAD Commands [With PDF eBook to download for free] (PART 9)
NAVBAR: NAVBAR is a command in AutoCAD that displays a floating toolbar that provides quick access to navigation and view control tools. The toolbar includes options to pan, zoom, rotate, and navigate through the…
-

800 AutoCAD Commands [With PDF eBook to download for free] (PART 8)
MAKELISPAPP: The MAKELISPAPP command is used to create a new AutoCAD application file from a LISP program. It allows you to package LISP programs as stand-alone applications that can be distributed to other AutoCAD…
-

800 AutoCAD Commands [With PDF eBook to download for free] (PART 5)
EATTEDIT: The EATTEDIT command is used to edit the attribute values of selected objects or blocks. Attributes are special properties that can be attached to objects or blocks and can contain information such as…






