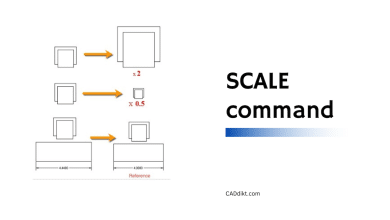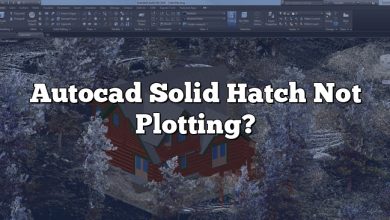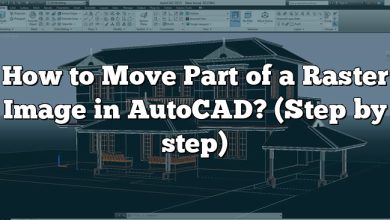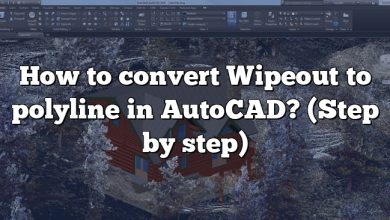AutoCAD
-

SCALE Command in AutoCAD : A Complete Guide
Whether you’re a budding engineer, architect, or designer, or a seasoned professional, AutoCAD is a critical tool in your arsenal. It enables you to convert complex designs and theoretical plans into a digital format,…
-

Autocad Solid Hatch Not Plotting?
Autocad is a widely used software in the field of computer-aided design (CAD) and drafting. One of the essential features of Autocad is the ability to apply solid hatches to differentiate and represent various…
-

How to Use Layers in AutoCAD? (Step by step)
One fundamental aspect of AutoCAD that every user should master is the effective utilization of layers. Layers provide a systematic approach to organizing and managing different elements within a drawing, enhancing productivity and workflow…
-

How to Change the Crosshair Color in AutoCAD? (Step by step)
In AutoCAD, the crosshair is an essential element of the user interface, providing a reference point for precise drawing and drafting. By default, the crosshair color is set to white, but did you know…
-

How to Change All Text Style at Once in AutoCAD?
Are you tired of manually changing the text style for each individual text object in your AutoCAD drawings? If so, you’re in luck! In this guide, we will show you how to efficiently change…
-

How to Convert Polyline to Cloud in AutoCAD? (Step by step)
In AutoCAD, converting a polyline to a cloud can be a useful technique when you want to highlight or annotate specific areas of a drawing. Whether you’re a beginner or an experienced user, understanding…
-

How to Move Objects in Viewport AutoCAD? (Step by step)
Autodesk AutoCAD is a powerful computer-aided design (CAD) software widely used in various industries for creating precise and detailed drawings. One of the essential tasks in AutoCAD is moving objects within the viewport. Whether…
-

How to Merge Two DWG Files in AutoCAD? (Step by step)
If you’re an AutoCAD user, you may often find yourself needing to merge two DWG files into a single file. Whether you’re working on a collaborative project or simply want to combine multiple drawings…
-

How to Move Part of a Raster Image in AutoCAD? (Step by step)
In AutoCAD, a powerful computer-aided design software, you can work with raster images to enhance your drawings or designs. Sometimes, you may need to move only a specific part of a raster image to…
-

How to hide Wipeout frame in AutoCAD?
AutoCAD is a powerful software tool used by professionals in various fields to create and modify digital designs. One useful feature in AutoCAD is the ability to use the “Wipeout” command, which allows you…
-

How to convert Wipeout to polyline in AutoCAD? (Step by step)
AutoCAD, an industry-leading software in computer-aided design (CAD), provides an array of functions to aid in creating complex designs. Among the plethora of commands, ‘Wipeout’ and ‘Polyline’ stand out as particularly significant. They offer…
-

How to import FBX Files into AutoCAD? Step-by-Step Process
AutoCAD, a powerful tool from Autodesk, has been the go-to software for drafting and designing for many years. Among its numerous features is the ability to import various file formats, including the FBX file.…











