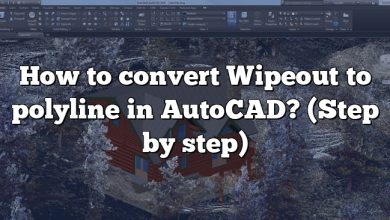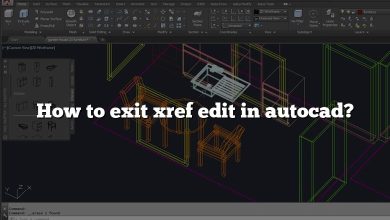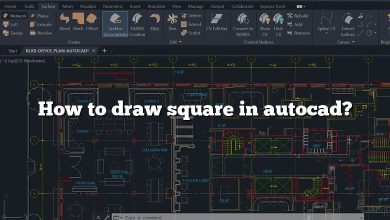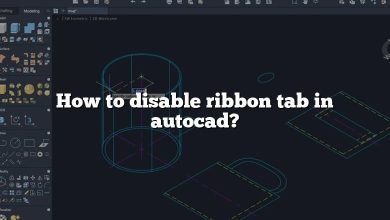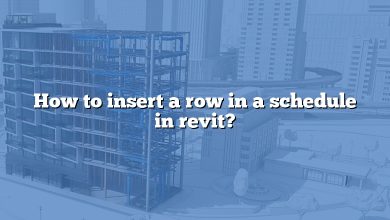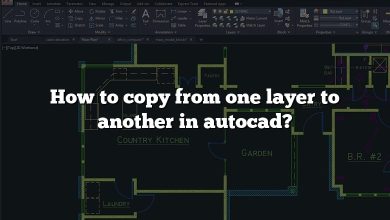This article provides a comprehensive guide to transitioning between 2D and 3D modeling in AutoCAD. Whether you’re a beginner or an experienced user, you’ll learn how to navigate workspaces, utilize essential 3D commands, and optimize your workflow for both 2D and 3D environments. Let’s explore how to make the most of AutoCAD’s powerful modeling tools.
How to switch to 3D modeling in AutoCAD?
To switch to 3D modeling, open the Workspaces drop-down list on the Quick Access toolbar, or click the Workspace Switching button on the status bar and select 3D Modeling.
How do I switch between 2D and 3D in AutoCAD?
Click the cube icon at the top right of the canvas and drag the mouse until the top, right, and front sides of the cube are visible. This changes the viewpoint from 2D to 3D, allowing you to view the three-dimensionality of the model.
How do I view 3D models in AutoCAD?
Click the gear icon on the status bar and select 3D Basics. In the 3D Basics workspace, your tool palettes on the ribbon will update, making it easier to find tools specifically for 3D modeling.
How do I change to 3D modeling in AutoCAD 2022?
Open the Workspaces drop-down list on the Quick Access toolbar or click the Workspace Switching button on the status bar. Select 3D Modeling to enable the tools and workspace for 3D modeling.
Can we do 3D modeling in AutoCAD?
Yes, AutoCAD allows you to perform 3D modeling. You can use 3D drawing commands to create models from scratch or modify existing designs. This process involves creating wireframes, surfaces, or solid models and then refining them.
How do I change from 2D to 3D in AutoCAD 2021?
Click the Modify tab > Design panel > Convert 3D To 2D Polylines. Select the polyline(s) to convert and press Enter.
Where is the 3D tab in AutoCAD?
The 3D tab is part of the ribbon interface. To access it, switch to a 3D workspace such as 3D Basics or 3D Modeling. You can also navigate to an isometric view by clicking on a corner of the view cube in the model space. If the view cube is not visible, enable it from the View tab of the ribbon.
How do you use 3D in AutoCAD?
Switch to a 3D workspace and use tools like EXTRUDE, PRESSPULL, or REVOLVE to create 3D models. You can manipulate objects in 3D space and view them from different perspectives.
How do I get out of 3D mode in AutoCAD?
Go to the View tab, select 3D Views, and then choose Top. This will return your view to a 2D plane.
What are the 3D commands in AutoCAD?
- POLYLINE (PL): Creates a 2D polyline.
- EXTRUDE (EXT): Converts a 2D object into a 3D object.
- PRESSPULL (PRESS): Extrudes or extends a 2D object into a 3D shape.
- REVOLVE (REV): Creates a 3D object by revolving a 2D profile around an axis.
Does AutoCAD LT 2022 have 3D?
AutoCAD LT supports viewing and opening 3D models, but it lacks tools for creating or modifying them. You can navigate 3D models using visual styles like Wireframe, Realistic, or Shaded.
How do I change workspace in AutoCAD?
To change the workspace:
- On the ribbon, go to View tab > Palettes panel > Tool Palettes.
- Reposition the Tool Palettes window on the screen as needed.
- On the status bar, click Workspace Switching.
- Select Save Current As to save your custom workspace.
How do I change to 3D modeling in AutoCAD 2018?
Open the Workspaces drop-down list on the Quick Access toolbar or click the Workspace Switching button on the status bar. Select 3D Modeling.
Can we convert 2D to 3D in AutoCAD?
Yes, AutoCAD allows you to convert 2D drawings into 3D models. By switching to a 3D workspace, you can use commands like EXTRUDE, PRESSPULL, and REVOLVE to create 3D objects from 2D sketches.
How do you change from 2D to 3D in AutoCAD 2016?
- Open your 2D drawing.
- Select one of the work planes where you want to place the drawing.
- Set the origin point for the drawing (e.g., 0,0).
- Accept any prompts about unsaved changes or underlays.
How do you make a 2D drawing into 3D?
- Draw Your Image: Use a black marker to sketch a simple design.
- Convert to SVG: Convert your sketch into an .SVG file.
- Use 3D Design Software: Import the SVG file into software like AutoCAD or 123D Design.
- Create a 3D Model: Extrude or modify the design into a 3D object.
- Export for Printing: Save the model in a compatible format for 3D printing.
How do you make 2D 3D?
Switch to a 3D workspace in AutoCAD, then use commands like EXTRUDE and PRESSPULL to add depth and volume to your 2D sketches.
How do you make a 3D model?
You can create 3D models using:
- 3D Modeling Software: Design objects from scratch using tools like AutoCAD, Fusion 360, or Blender.
- 3D Scanning: Digitize real-world objects into a 3D model using a 3D scanner.
How do I change from 2D to 3D in AutoCAD 2019?
To switch between 2D and 3D views:
- Go to the View menu > 3D Views > Plan View > Current UCS.
- Use the Visual Styles menu to toggle between 2D Wireframe and 3D Wireframe.
How do I go back to 2D drawing in AutoCAD?
Switch to the Top view by selecting it from the View tab. Alternatively, use the PLAN command to reset the view to the current UCS or the world coordinate system.

