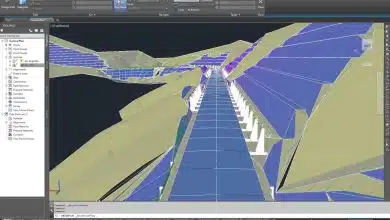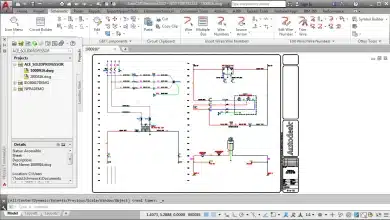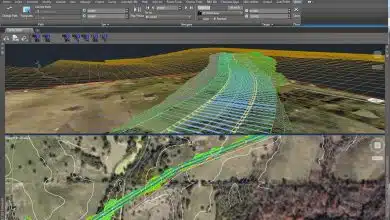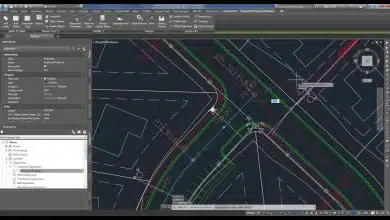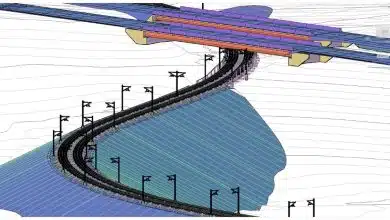Mastering AutoCAD is essential for civil engineers who want to excel in their field. AutoCAD, a powerful computer-aided design software, provides a wide range of tools and features specifically designed for civil engineering tasks. Whether you’re a student aspiring to enter the field or a professional looking to upgrade your skills, this comprehensive guide will take you through the necessary steps to learn AutoCAD for civil engineering purposes. From understanding the interface to mastering drawing techniques and utilizing specialized tools, this guide will equip you with the knowledge and resources needed to succeed in AutoCAD for civil engineering.
Key Takeaways
- AutoCAD is a versatile CAD software widely used in civil engineering for design, drafting, and documentation.
- Learning AutoCAD commands, drawing techniques, and 3D modeling can greatly enhance your productivity in civil engineering tasks.
- Specialized tools like Civil 3D offer advanced features for civil engineering design and analysis.
- Online tutorials, courses, and official Autodesk documentation are valuable resources for learning AutoCAD.
- Practice, project-based learning, and engagement with online communities can further enhance your AutoCAD skills.
Understanding AutoCAD for Civil Engineering
AutoCAD is a computer-aided design (CAD) software developed by Autodesk. It provides a wide range of tools and features specifically designed for civil engineers to create precise and detailed drawings, 2D and 3D models, and construction documentation. Some key areas where AutoCAD is extensively used in civil engineering include architectural planning, structural design, land development, and infrastructure projects.
Getting Started with AutoCAD
Installing AutoCAD
To begin your AutoCAD journey, you need to install the software on your computer. Visit the official Autodesk website and choose the appropriate version of AutoCAD for your operating system. Follow the installation instructions provided by Autodesk, and make sure your system meets the minimum hardware and software requirements.
Familiarizing Yourself with the Interface
Once AutoCAD is installed, it’s crucial to familiarize yourself with its user interface. The interface consists of various menus, toolbars, and panels that enable you to access different commands and features. Spend some time exploring the interface and understanding the purpose of each component. Autodesk provides comprehensive documentation and video tutorials to help you navigate through the interface efficiently.
Learning Basic Commands
AutoCAD relies on a set of commands to perform specific tasks. Learning the basic commands is fundamental to using AutoCAD effectively. Start by understanding essential commands like Line, Circle, Arc, and Offset, which are frequently used in civil engineering drawings. Practice using these commands to create simple shapes and lines. As you become more proficient, gradually move on to more advanced commands like Fillet, Trim, Extend, and Hatch.
Enhancing Your AutoCAD Skills
Mastering Drawing Techniques
Drawing accurately is crucial in civil engineering, and AutoCAD offers various tools to help you achieve precise drawings. Learn to use snap tools, object snaps, and polar tracking to align and snap to specific points or objects. Utilize layers to organize your drawing elements effectively and improve readability. Additionally, explore advanced techniques such as creating blocks, using xrefs, and applying dimensioning and annotation to your drawings.
Working with 3D Modeling
While 2D drawings are essential, 3D modeling capabilities in AutoCAD can greatly enhance your civil engineering designs. Explore the extrude, revolve, and sweep commands to create 3D objects. Learn to modify and manipulate these objects using tools like Union, Subtract, and Intersect. Practice creating 3D representations of buildings, infrastructure, or terrain to develop your proficiency in 3D modeling for civil engineering projects.
Utilizing Specialized Tools for Civil Engineering
AutoCAD offers specialized tools and features specifically tailored for civil engineering tasks. Familiarize yourself with tools like Civil 3D, which allows you to design and analyze civil engineering projects such as roads, highways, and drainage systems. Additionally, explore features like dynamic blocks, sheet sets, and data extraction tools that can significantly improve your efficiency in civil engineering documentation and project management.
Additional Resources for Learning AutoCAD
Online Tutorials and Courses
Several online platforms offer comprehensive AutoCAD tutorials and courses specifically designed for civil engineering. Websites like Coursera, Udemy, and LinkedIn Learning provide a wide range of courses suitable for beginners and experienced professionals alike. These courses cover topics ranging from basic commands to advanced techniques, providing hands-on exercises and practical examples.
Autodesk Official Documentation and Forums
Autodesk provides official documentation, user guides, and forums where you can find extensive information about AutoCAD. The official AutoCAD documentation covers various topics, including installation, user interface, commands, and advanced features. The forums allow you to connect with other AutoCAD users, ask questions, and seek guidance from the community.
YouTube Video Tutorials
YouTube is a valuable resource for visual learners. Numerous AutoCAD experts and enthusiasts create video tutorials demonstrating various tips, tricks, and workflows in AutoCAD. Explore channels like AutoCAD Tutorials, CAD Intentions, and SourceCAD for insightful video content. These tutorials can help you grasp complex concepts and learn new techniques to improve your AutoCAD skills.
Practice and Real-World Projects
To reinforce your learning and enhance your AutoCAD skills, practice regularly and work on real-world civil engineering projects. Challenge yourself by recreating existing designs or solving hypothetical engineering problems using AutoCAD. This hands-on experience will deepen your understanding of the software and its practical applications in civil engineering.
Frequently Asked Questions (FAQ)
1. What should I learn in AutoCAD for civil engineering?
To excel in AutoCAD for civil engineering, you should focus on learning essential skills such as creating precise drawings using basic commands like Line, Circle, Arc, and Offset. Familiarize yourself with advanced drawing techniques, including object snaps, layers, blocks, and dimensioning. Additionally, explore specialized tools like Civil 3D for designing and analyzing civil engineering projects, and enhance your 3D modeling skills for creating detailed 3D representations.
2. Do civil engineers learn CAD?
Yes, learning Computer-Aided Design (CAD) is crucial for civil engineers. CAD software, such as AutoCAD, enables civil engineers to efficiently create, modify, and analyze engineering designs. It helps streamline the drafting process, enhances accuracy, and allows for better visualization of projects. Proficiency in CAD is highly valued in the civil engineering field and can significantly boost productivity and effectiveness in various tasks.
3. Is AutoCAD good for civil engineering?
Yes, AutoCAD is widely recognized as an excellent tool for civil engineering. It offers a comprehensive set of features and tools specifically designed for civil engineering tasks, including architectural planning, structural design, land development, and infrastructure projects. AutoCAD’s versatility, precision, and extensive capabilities make it an indispensable software for civil engineers, enabling them to create accurate drawings, perform complex calculations, and collaborate effectively with other professionals.
4. What is the difference between AutoCAD and civil CAD?
AutoCAD is a general-purpose CAD software developed by Autodesk, while “civil CAD” refers to a category of CAD software specifically tailored for civil engineering applications. AutoCAD, as a part of its suite, provides specialized tools and features for civil engineering tasks, making it suitable for civil engineering purposes. The term “civil CAD” is often used interchangeably with AutoCAD in the context of civil engineering, emphasizing the software’s relevance and capabilities in the field.
5. Do civil engineers use AutoCAD or SolidWorks?
While both AutoCAD and SolidWorks are widely used in the engineering industry, AutoCAD is more commonly used by civil engineers. AutoCAD offers a comprehensive set of tools and features tailored for civil engineering tasks, including 2D drafting, 3D modeling, and specialized modules like Civil 3D. SolidWorks, on the other hand, is primarily used for mechanical design and manufacturing applications. Civil engineers may occasionally use SolidWorks for specific projects or when collaborating with mechanical engineers, but AutoCAD remains the preferred choice for civil engineering tasks.
6. How long is AutoCAD civil engineering?
The duration of learning AutoCAD for civil engineering can vary depending on factors such as prior experience, dedication, and the level of proficiency desired. It is generally recommended to allocate a significant amount of time to grasp the fundamentals, including basic commands, drawing techniques, and understanding the user interface. For beginners, this initial learning phase may take a few weeks or months. As you progress and delve into advanced features and specialized tools, continuous practice and project-based learning can extend the overall duration. Ultimately, becoming proficient in AutoCAD for civil engineering is a continual learning process that spans throughout one’s career, with ongoing skill development and staying updated with new versions and functionalities.
7. What are the benefits of using AutoCAD in civil engineering projects?
AutoCAD offers several benefits for civil engineering projects. It enables precise and accurate drawings, facilitating effective communication and collaboration between engineers, architects, and contractors. AutoCAD’s 3D modeling capabilities allow for better visualization and analysis of designs, aiding in detecting potential conflicts and optimizing construction plans. The software also provides tools for quantity estimation, cost analysis, and documentation management, streamlining project workflows. Moreover, AutoCAD’s integration with other Autodesk software, such as Civil 3D, enhances efficiency in specialized civil engineering tasks like road design, grading, and drainage.
8. Are there any alternative CAD software options for civil engineering?
Yes, apart from AutoCAD, there are alternative CAD software options suitable for civil engineering. Some popular choices include Bentley MicroStation, Trimble Tekla Structures, and Dassault Systèmes CATIA. These software packages offer specialized features and workflows tailored to civil engineering tasks. Exploring these alternatives can provide additional options for civil engineers, allowing them to choose the software that best suits their specific project requirements and preferences.
9. How can I improve my efficiency in AutoCAD for civil engineering?
To enhance your efficiency in AutoCAD for civil engineering, consider the following tips:
- Learn and utilize keyboard shortcuts to perform commands quickly.
- Customize your workspace and create personalized tool palettes for frequently used commands.
- Utilize AutoCAD’s customization features to create templates, styles, and blocks that align with your preferred workflows.
- Take advantage of the software’s command line interface for precise input and control.
- Explore advanced features like dynamic blocks, parametric constraints, and data extraction tools to automate repetitive tasks.
- Stay updated with new versions and features of AutoCAD, attending webinars or training sessions offered by Autodesk.
10. Are there any online communities or forums where I can seek assistance or connect with other AutoCAD users?
Yes, there are online communities and forums where you can seek assistance and connect with other AutoCAD users. Autodesk’s official AutoCAD forums are an excellent resource for getting answers to specific questions or troubleshooting issues. Additionally, there are online communities such as CADTutor, Autodesk User Group International (AUGI), and various AutoCAD-focused subreddits on Reddit. Engaging with these communities allows you to share experiences, seek advice, and learn from others’ expertise in using AutoCAD for civil engineering.
11. Can I use AutoCAD for civil engineering on a Mac?
Yes, AutoCAD is available for both Windows and Mac operating systems. Autodesk offers a version of AutoCAD specifically designed for Mac users. This version provides the same essential features and functionality as the Windows version, allowing civil engineers using Mac computers to utilize AutoCAD effectively for their design and drafting needs.
12. Are there any certifications available for AutoCAD in civil engineering?
Yes, Autodesk offers certifications for AutoCAD, including certifications specifically focused on civil engineering. These certifications validate your proficiency in using AutoCAD for civil engineering tasks, enhancing your credentials and professional credibility. Examples of AutoCAD certifications for civil engineering include the Autodesk Certified Professional: AutoCAD Civil 3D and the Autodesk Certified Professional: AutoCAD for Design and Drafting.
13. Can AutoCAD be integrated with other software commonly used in civil engineering?
Yes, AutoCAD can be integrated with other software commonly used in civil engineering. Autodesk provides seamless interoperability between AutoCAD and other software in its suite, such as Civil 3D, Revit, and Navisworks. Integration with these software packages enables efficient collaboration, data exchange, and coordination among various disciplines involved in civil engineering projects. Additionally, AutoCAD supports various industry-standard file formats, allowing interoperability with external software used for structural analysis, project management, and other specialized tasks.
14. Is it necessary to learn 3D modeling in AutoCAD for civil engineering?
While 2D drafting remains essential in civil engineering, learning 3D modeling in AutoCAD can significantly enhance your design capabilities. 3D modeling allows for better visualization of projects, enabling you to assess the spatial relationships, identify clashes, and simulate real-world conditions. It also facilitates the creation of detailed 3D representations for presentations, visualizations, and construction coordination. Learning 3D modeling expands your skill set and equips you with additional tools for tackling complex civil engineering projects effectively.
15. Can I use AutoCAD for civil engineering in different countries with different design standards?
Yes, AutoCAD is widely used in civil engineering projects across different countries with varying design standards. The software provides flexible customization options, allowing you to adapt it to different design codes, units of measurement, and standards specific to each country or region. AutoCAD’s versatile features, combined with user customization capabilities, make it suitable for meeting the specific design requirements and standards of different countries and ensuring compliance with local regulations.
16. Are there any online resources available for AutoCAD blocks and templates specific to civil engineering?
Yes, there are several online resources where you can find AutoCAD blocks and templates specific to civil engineering. Websites such as CADdetails, CADforum, and GrabCAD offer a wide range of free and paid blocks, templates, and libraries for civil engineering projects. Additionally, Autodesk’s official website and forums provide access to a vast collection of blocks, templates, and sample files that you can use as a starting point or customize to suit your specific project needs.
Conclusion
Mastering AutoCAD for civil engineering is a valuable skill that can significantly improve your efficiency and effectiveness in various tasks. By following the steps outlined in this comprehensive guide and leveraging the available resources, you can develop a strong foundation in AutoCAD and unlock its potential for civil engineering projects. From learning basic commands and drawing techniques to exploring advanced features and specialized tools, continuous practice and hands-on experience will contribute to your growth as an AutoCAD user in the field of civil engineering. Stay dedicated, keep learning, and embrace the power of AutoCAD to excel in your civil engineering career.
Remember, AutoCAD is not just a software; it’s a tool that empowers you to bring your engineering designs to life with precision and accuracy. Harness its capabilities, explore its vast possibilities, and let AutoCAD become your trusted companion in your civil engineering endeavors.

