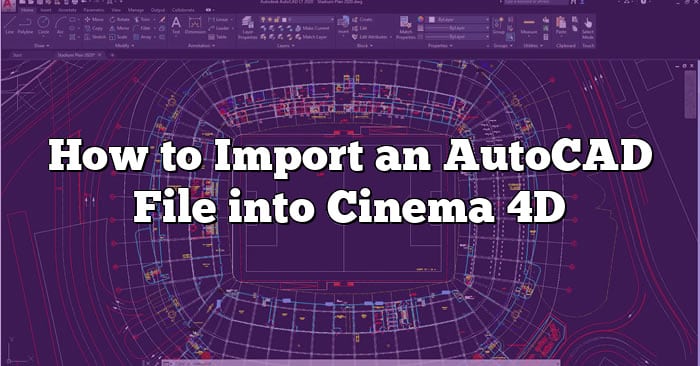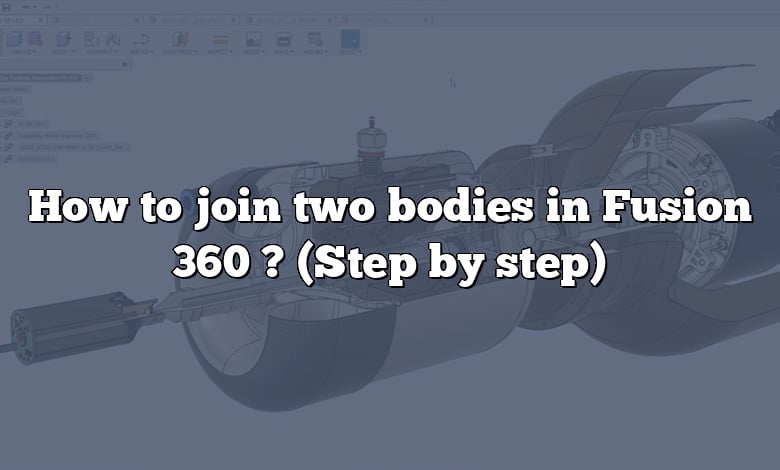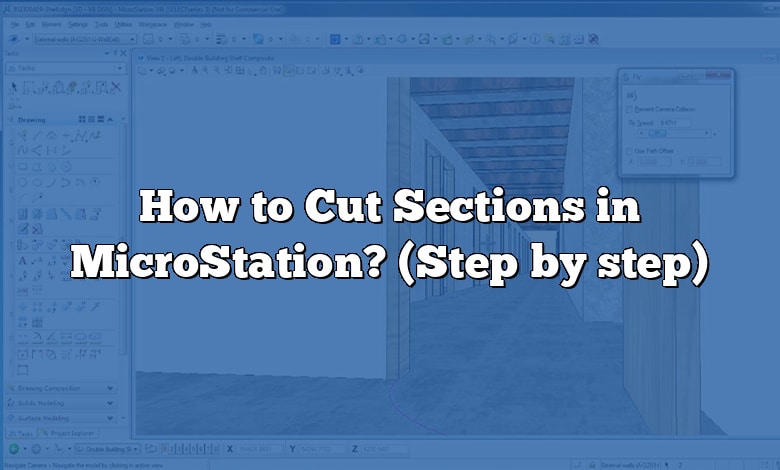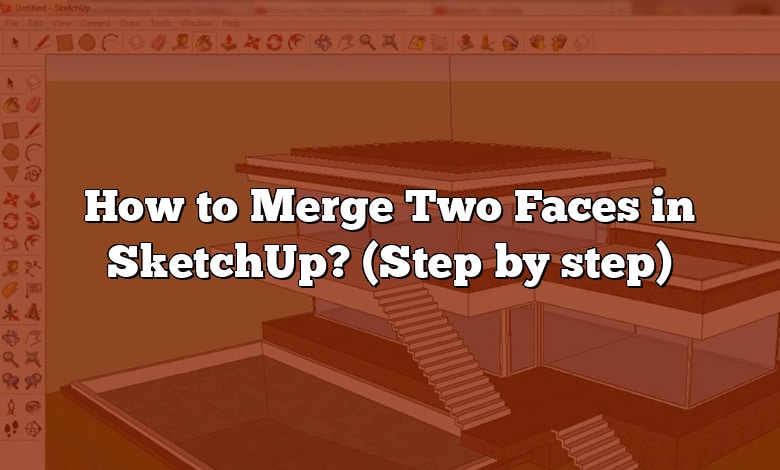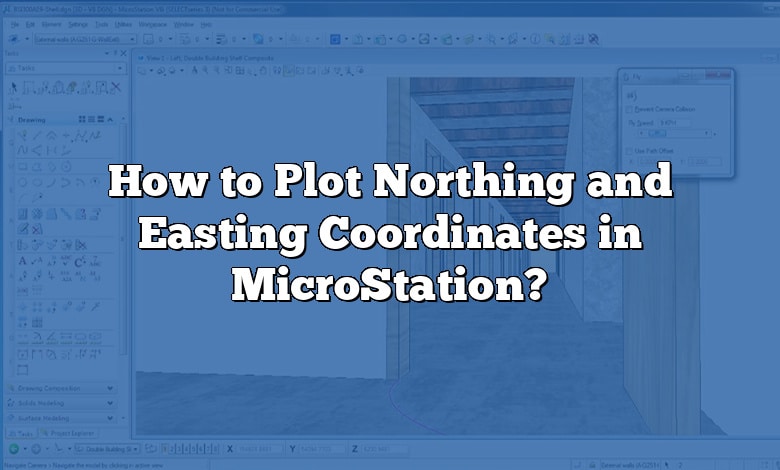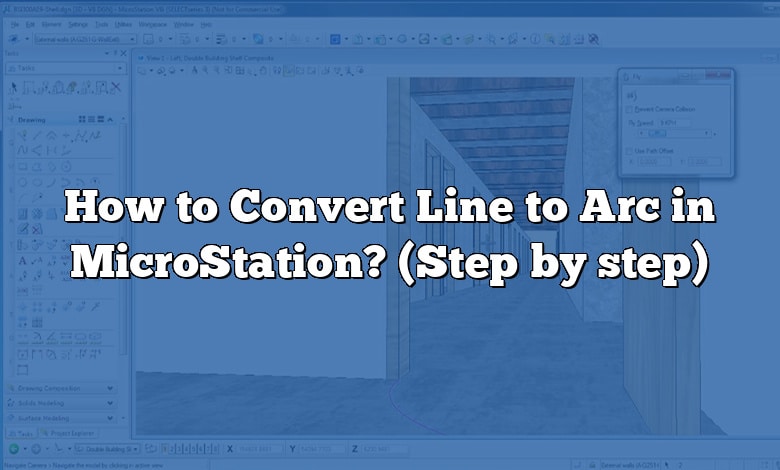Whether you’re an architect, interior designer, or animator, you might often find yourself needing to transition from 2D drafting in AutoCAD to 3D modeling and animation in Cinema 4D. But how can you easily…
CAD softwares
Understanding the intricacies of software like Fusion 360 can be a daunting task, particularly when it comes to fundamental operations like joining two bodies together. This comprehensive guide breaks down this process into simple,…
Tinkercad has revolutionized the world of 3D modeling and design, providing users with a user-friendly platform to bring their ideas to life. One essential skill in Tinkercad is the ability to create screw holes,…
Welcome to the ultimate guide on mastering the art of dotted line creation in SketchUp. As a go-to software for architects, designers, and 3D modeling enthusiasts, SketchUp provides a multitude of tools and features.…
Welcome to our comprehensive guide on how to cut sections in MicroStation. With its robust set of tools, Bentley Systems’ MicroStation is a preferred choice for professionals engaged in drafting and design. One such…
When working with 3D models in SketchUp, merging faces is a fundamental operation that helps create clean and unified geometry. Whether you’re a beginner or an experienced user, this guide will walk you through…
In Autodesk Revit, work planes play a crucial role in the creation and manipulation of building elements. They provide reference points and coordinate systems that allow precise modeling and accurate design representation. If you’re…
Whether you are a seasoned geospatial analyst or a beginner in digital mapping, knowing how to plot northing and easting coordinates in MicroStation is an essential skill. This comprehensive guide will provide detailed instructions…
MicroStation is a highly versatile computer-aided design (CAD) software that allows engineers, architects, and other design professionals to create precise 2D and 3D drawings and models. One common task that may be required when…
SolidWorks is a powerful computer-aided design (CAD) software widely used by engineers and designers to create and manipulate 3D models. As new versions of SolidWorks are released, it becomes essential to understand how to…
DraftSight is a powerful computer-aided design (CAD) software that offers a wide range of features and tools for creating and editing 2D drawings. One crucial aspect of working with CAD software is managing the…
In the world of architectural design and construction, Revit is a widely used software that offers powerful tools for creating 3D models and visualizing projects. One essential feature of Revit is the ability to…

