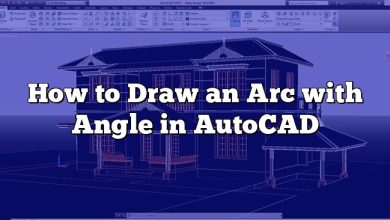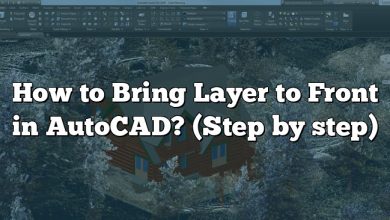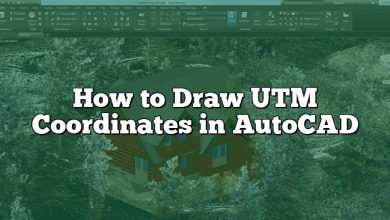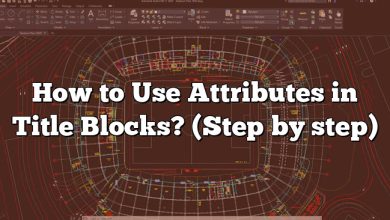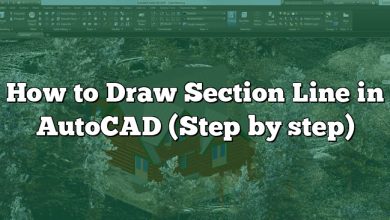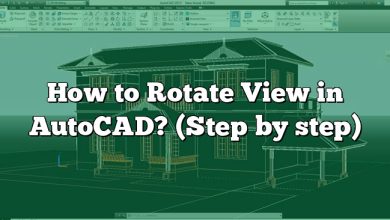AutoCAD
-

Setting Distance Between Two Objects in AutoCAD
Mastering the art of accurate distance control in AutoCAD is crucial to creating precise and aesthetic designs. This comprehensive guide provides an in-depth overview of the tools and commands necessary to adjust the distance…
-

How to Draw an Arc with Angle in AutoCAD
Navigating the world of AutoCAD can feel like walking through a labyrinth, especially when dealing with geometric shapes like arcs. An arc, though a simple entity, becomes slightly complex when we involve angles. For…
-

How to Explode a Block in AutoCAD (Step by step)
One essential task in AutoCAD is exploding blocks, which allows you to break down complex objects into their individual components. In this article, we will provide a step-by-step guide on how to explode a…
-

How to Bring Layer to Front in AutoCAD? (Step by step)
As an AutoCAD user, you may come across situations where you need to bring a layer to the front to enhance the visibility and organization of your drawings. Whether you want to emphasize specific…
-

How to Find the Centroid of a Shape in AutoCAD (Step by step)
Are you looking to determine the centroid of a shape in AutoCAD? Understanding the centroid is crucial for various applications, such as calculating the center of gravity or analyzing structural stability. In this comprehensive…
-

How to Draw UTM Coordinates in AutoCAD for Maximum Precision
Understanding UTM Coordinates UTM, or Universal Transverse Mercator, is a type of geographic coordinate system that allows for more precise mapping and engineering work. Unlike the more commonly known latitude and longitude, UTM coordinates…
-

How to Create a Block with Editable Attributes in AutoCAD?
AutoCAD, a premier design and drafting software by Autodesk, is a mainstay in fields like engineering, architecture, and product design. One key feature of this software is the ability to create blocks with editable…
-

How to Use Attributes in Title Blocks? (Step by step)
Title blocks play a crucial role in conveying essential information about a document or design. They are commonly used in engineering, architecture, and other technical fields. An important aspect of title blocks is the…
-

How to Draw Section Line in AutoCAD (Step by step)
In AutoCAD, section lines are essential for creating detailed technical drawings and plans. Whether you’re an architect, engineer, or designer, understanding how to draw section lines accurately is crucial. This comprehensive guide will walk…
-

How to Rotate View in AutoCAD? (Step by step)
AutoCAD is a versatile software tool used by professionals around the globe for creating detailed 2D and 3D designs. One feature that sets AutoCAD apart is its capability to rotate views. This can be…
-

Creating a Selection Set in AutoLISP? (Step by step)
Understanding and using selection sets in AutoLISP enables designers to manage multiple objects as a unified entity, modify properties of grouped objects, and navigate complex drawings efficiently. In this comprehensive guide, we will delve…
-

How to Change Entity Properties with AutoLISP?
AutoCAD is a versatile tool used across many industries for design and drafting. It has a powerful feature known as AutoLISP, a programming language that allows users to automate tasks and customize the software…

