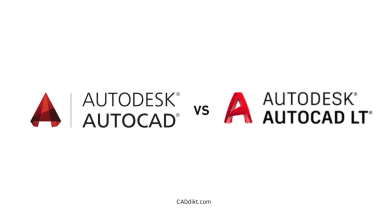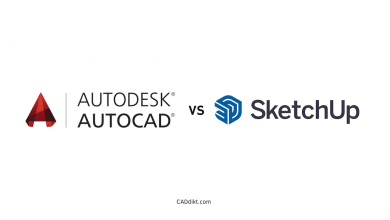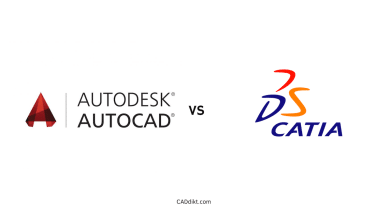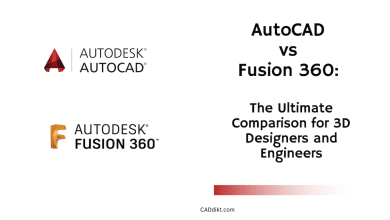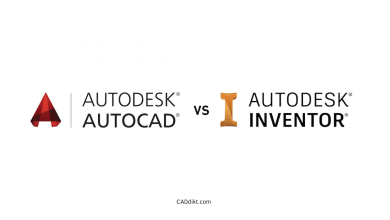Choosing the right software for your design needs is essential to maximize productivity and create stunning visualizations. Two popular Autodesk programs, 3DS Max and AutoCAD, offer powerful tools for various industries but cater to different user needs. This article provides an in-depth comparison of 3DS Max and AutoCAD, exploring their features, usability, applications, cost, and learning curves to help you determine which software is best suited for your professional goals.
Key Takeaways
- 3DS Max is a comprehensive 3D modeling, animation, and rendering software, ideal for game design, film, and television industries.
- AutoCAD is a powerful 2D and 3D drafting software used primarily in architecture, civil engineering, and other design fields.
- Both programs have different learning curves, with AutoCAD being easier for users with a drafting or engineering background.
- Costs vary between the two programs, with Autodesk offering subscription plans and industry-specific collections.
- Choosing the right software depends on your industry, experience, budget, and the availability of learning resources.
Introduction to 3DS Max and AutoCAD
3DS Max and AutoCAD are two of the most popular software applications for 3D design and drafting in the world. In this article, we will explore the similarities and differences between these two powerhouses, helping you decide which one is the right choice for your specific needs. We will cover aspects such as features, usability, industry applications, cost, and learning curve.
Overview of 3DS Max
3DS Max, developed by Autodesk, is a professional 3D modeling, animation, and rendering software mainly used for:
- Architectural visualization
- Game design and development
- Film and television special effects
Some of its key features include:
- Powerful modeling and texturing tools
- Advanced animation and rigging capabilities
- High-quality rendering engines (such as V-Ray and Arnold)
- An extensive library of plugins and scripts
Overview of AutoCAD
AutoCAD, also developed by Autodesk, is a computer-aided design (CAD) and drafting software. It is widely used by professionals in various industries, including:
- Architecture
- Civil engineering
- Mechanical engineering
- Industrial design
Key features of AutoCAD include:
- 2D drafting and annotation tools
- 3D modeling and visualization tools
- Customizable interface and tool palettes
- Support for DWG and DXF file formats
Comparing 3DS Max and AutoCAD
Features
| Feature | 3DS Max | AutoCAD |
|---|---|---|
| Modeling | Advanced polygon and spline modeling | Primarily 2D drafting, basic 3D modeling |
| Texturing | Advanced UVW mapping and material editor | Limited texturing capabilities |
| Animation | Advanced animation, rigging, and simulation | No animation support |
| Rendering | High-quality rendering engines | Basic rendering options |
| File Compatibility | Supports numerous file formats | Primarily DWG and DXF files |
| Plugin and Script Support | Extensive library available | Limited plugin support |
Usability
3DS Max
3DS Max is known for its user-friendly interface and customizable workspace. The software offers a wide range of tools and options, making it possible for artists and designers to create highly detailed and realistic 3D models and animations. However, the learning curve for 3DS Max can be steep, especially for beginners.
AutoCAD
AutoCAD’s interface is highly customizable and designed for efficiency. The software focuses on 2D drafting and has a more straightforward workflow compared to 3DS Max. Users with a background in drafting or engineering will likely find AutoCAD easier to learn and use.
Industry Applications
3DS Max
3DS Max is a popular choice for professionals working in the following industries:
- Architecture: Creating detailed building models, interior designs, and landscape elements
- Game Design: Developing game assets, characters, and environments
- Film and Television: Producing visual effects, animations, and motion graphics
AutoCAD
AutoCAD is widely used in industries such as:
- Architecture: Drafting floor plans, elevations, and sections for construction documents
- Civil Engineering: Designing infrastructure projects, such as roads, bridges, and utilities
- Mechanical Engineering: Creating detailed mechanical parts and assemblies
- Industrial Design: Developing product designs and manufacturing plans
Cost
Both 3DS Max and AutoCAD are available through Autodesk’s subscription plans. At the time of writing, the cost of each software is as follows:
- 3DS Max:
- Monthly: $245
- 1-Year: $1,955
- 3-Year: $5,285
- AutoCAD:
- Monthly: $220
- 1-Year: $1,775
- 3-Year: $4,795
In addition to the individual software subscriptions, Autodesk offers industry-specific collections that include access to multiple software programs at a discounted price. For example, the Architecture, Engineering & Construction Collection includes AutoCAD, Revit, and other applications for $2,965 per year. Similarly, the Media & Entertainment Collection includes 3DS Max, Maya, and more for $2,545 per year.
Learning Curve
3DS Max
The learning curve for 3DS Max can be steep for beginners, particularly those who are new to 3D modeling and animation. However, there is a wealth of resources available, including online tutorials, forums, and Autodesk’s own learning center. Additionally, many colleges and universities offer courses in 3DS Max, providing formal training and guidance.
AutoCAD
For users with a background in drafting, engineering, or architecture, learning AutoCAD is generally easier than 3DS Max. The software is more focused on 2D drafting, which simplifies the learning process. There are numerous resources available, including online tutorials, forums, and Autodesk’s learning center, as well as formal education programs at colleges and universities.
Which One is Right for You?
Deciding between 3DS Max and AutoCAD ultimately depends on your specific needs and goals. Here are some key considerations to help you make the right choice:
- Industry: If you work in architecture, civil engineering, mechanical engineering, or industrial design, AutoCAD is likely a better choice due to its focus on drafting and documentation. Conversely, if you work in game design, film, or television, 3DS Max offers the advanced modeling, animation, and rendering tools required for those industries.
- Experience: If you have a background in 2D drafting or engineering, AutoCAD may be easier for you to learn and use. However, if you are interested in 3D modeling, animation, and visual effects, 3DS Max is the better option.
- Budget: Both software options come at a cost, so consider your budget when making a decision. Keep in mind that Autodesk offers industry-specific collections, which can provide access to multiple applications at a discounted price.
- Learning Resources: Consider the availability of learning resources, courses, and tutorials for each software. While both applications have extensive resources available, the learning curve for 3DS Max can be steeper, making it essential to have access to comprehensive guidance.
FAQ : 3DS Max vs AutoCAD
1. What are the system requirements for 3DS Max and AutoCAD?
3DS Max System Requirements
To run 3DS Max smoothly, it’s crucial to have a powerful computer with a dedicated graphics card. Autodesk recommends a 64-bit operating system (Windows 10), a recent Intel or AMD processor, at least 16 GB of RAM, and a DirectX 11 compatible graphics card with at least 4 GB of VRAM. Additionally, you’ll need at least 9 GB of free disk space for the installation.
AutoCAD System Requirements
AutoCAD has slightly lower system requirements compared to 3DS Max. Autodesk recommends a 64-bit operating system (Windows 10 or 11), a recent Intel or AMD processor, 8 GB of RAM, and a DirectX 11 compatible graphics card with at least 2 GB of VRAM. For the installation, you’ll need at least 7 GB of free disk space.
Hardware Recommendations
In both cases, investing in a powerful computer with a dedicated graphics card, a solid-state drive (SSD), and ample RAM will ensure a smoother workflow and faster rendering times. Keep in mind that these are general recommendations, and specific hardware requirements may vary depending on the complexity of your projects.
2. Can I use 3DS Max and AutoCAD together in my workflow?
Interoperability
Yes, it is possible to use both 3DS Max and AutoCAD in your workflow, as they offer interoperability. For instance, you can create 2D drafts and basic 3D models in AutoCAD and then import them into 3DS Max for further modeling, texturing, and rendering.
File Formats
To exchange files between the two programs, you can use the FBX or DXF file formats. Exporting from AutoCAD to 3DS Max is often done using the DXF format, which retains the layer information, geometry, and other relevant data. On the other hand, the FBX format is more suitable for transferring complex 3D models, animations, and materials between various Autodesk applications.
Workflow Benefits
Using both programs in your workflow can be beneficial for professionals who require the precision and drafting capabilities of AutoCAD alongside the advanced modeling, texturing, and rendering features of 3DS Max. This approach allows you to leverage the strengths of each software to create detailed, accurate, and visually impressive designs.
3. Are there any free or open-source alternatives to 3DS Max and AutoCAD?
Free Alternatives
While 3DS Max and AutoCAD are industry-standard software, there are free or open-source alternatives available for those on a budget or looking to explore different options. Some popular alternatives to 3DS Max include Blender, an open-source 3D modeling, animation, and rendering software, and SketchUp Free, a web-based 3D modeling tool.
Open-source Alternatives
For AutoCAD, some popular open-source alternatives include LibreCAD, a 2D CAD application, and FreeCAD, a parametric 3D modeler suitable for various engineering and design disciplines. These alternatives offer similar features and capabilities as their commercial counterparts but may have a different interface and workflow.
Considerations
While free and open-source alternatives can be a great starting point, keep in mind that they may not offer the same level of support, community, or industry recognition as 3DS Max or AutoCAD. Additionally, the learning curve and availability of learning resources might vary, so it’s essential to consider your specific needs and goals before making a switch.
4. Can I run 3DS Max and AutoCAD on macOS or Linux?
macOS Compatibility
AutoCAD is available for macOS, although some features and add-ons might be different compared to the Windows version. You can download and install the macOS version from Autodesk’s website, and it is compatible with macOS Big Sur (11.x) and macOS Catalina (10.15).
Unfortunately, 3DS Max is not available for macOS. To use 3DS Max on a Mac, you can either install Windows through Boot Camp, which allows you to run both macOS and Windows on the same machine, or use virtualization software like Parallels Desktop or VMware Fusion. However, running 3DS Max through virtualization may result in reduced performance compared to running it on a dedicated Windows machine.
Linux Compatibility
AutoCAD does not have a native Linux version, but you can use Wine, a compatibility layer that allows you to run Windows applications on Linux. However, the performance and stability may not be the same as running AutoCAD on a Windows machine. Alternatively, you can use a Linux-compatible open-source CAD software, such as FreeCAD or LibreCAD.
3DS Max does not have a native Linux version either. Similar to the macOS situation, you can use virtualization software to run Windows on a Linux machine or explore alternative 3D modeling software like Blender, which is compatible with Linux.
5. How can I improve my skills in 3DS Max or AutoCAD?
Online Tutorials and Courses
There are numerous online tutorials and courses available for both 3DS Max and AutoCAD, catering to different skill levels, from beginners to advanced users. Websites like Udemy, LinkedIn Learning, and Pluralsight offer comprehensive courses, while YouTube and other platforms have plenty of free tutorials created by experienced professionals.
Autodesk Resources
Autodesk’s own learning centers for 3DS Max and AutoCAD are excellent resources to improve your skills. They provide tutorials, tips, and best practices covering various aspects of the software, from basic functions to advanced techniques. Autodesk also offers certification programs for users who want to validate their skills and boost their professional credibility.
Community and Forums
Participating in user forums, such as the Autodesk forums, CG Society, or other specialized communities, can help you learn from other users’ experiences, ask questions, and share your knowledge. Engaging with the community allows you to stay updated on the latest developments, techniques, and trends in the industry.
6. Can I use third-party plugins and scripts with 3DS Max and AutoCAD?
3DS Max Plugins and Scripts
Yes, 3DS Max has a vast library of third-party plugins and scripts that can extend its capabilities and streamline your workflow. Some popular plugins include V-Ray and Corona Renderer for high-quality rendering, Forest Pack for creating complex environments, and RailClone for parametric modeling.
AutoCAD Plugins
AutoCAD also supports third-party plugins, although the selection is more limited compared to 3DS Max. AutoCAD plugins can be used to add specific features or automate repetitive tasks, enhancing your productivity. Some examples include Plex.Earth for importing aerial imagery and terrain data, AutoTURN for analyzing vehicle turning paths, and CadTools for civil engineering calculations.
Compatibility and Updates
When using third-party plugins and scripts, it’s essential to ensure compatibility with your software version and to keep them updated. Developers typically release updates to maintain compatibility with new software releases, fix bugs, and introduce new features.
7. How does Autodesk handle software updates and support for 3DS Max and AutoCAD?
Software Updates
Autodesk typically releases annual updates for 3DS Max and AutoCAD, introducing new features, improvements, and bug fixes. As a subscriber, you’ll have access to the latest updates and can choose to install them at your convenience. Additionally, Autodesk may release minor updates throughout the year to address specific issues or improve performance.
Technical Support
Subscribers to 3DS Max and AutoCAD have access to Autodesk’s technical support, which includes online resources, email support, and live chat. The Autodesk Knowledge Network is an extensive repository of articles, troubleshooting guides, and video tutorials designed to help users with common issues and questions. Furthermore, Autodesk’s support team can provide personalized assistance for more complex problems.
User Community and Forums
Autodesk has a vibrant user community, and their official forums are an excellent resource for troubleshooting and seeking advice from fellow users. The forums cover various topics, from beginner questions to advanced techniques, and are often monitored by Autodesk representatives who can offer additional support. Engaging with the community and forums can help you stay informed about software updates, tips, and best practices, as well as provide an opportunity to share your knowledge with others.
In conclusion, the choice between 3DS Max and AutoCAD largely depends on your specific needs, industry, and experience. By considering the features, usability, applications, cost, and learning curve of each software, you can make an informed decision that best suits your professional goals.
Conclusion
Both 3DS Max and AutoCAD are powerful tools designed to cater to different industries and user needs. The choice between them ultimately depends on your specific requirements, goals, and the resources you have available for learning and mastering the software. By considering the information provided in this article, you can make an informed decision that will enable you to unlock your full creative potential and excel in your chosen field.
Remember, the software you choose should align with your industry, experience, and budget. It is essential to take advantage of available learning resources and engage with the user community to continuously improve your skills and stay updated with the latest developments in the industry. Whatever your choice, both 3DS Max and AutoCAD offer incredible capabilities that will help you bring your designs to life.


