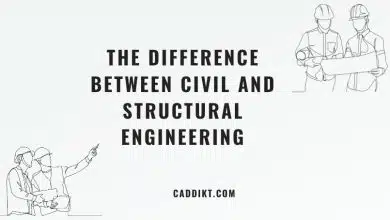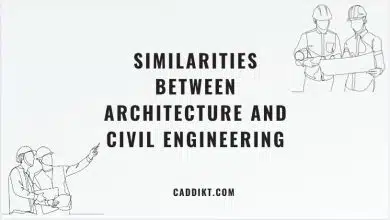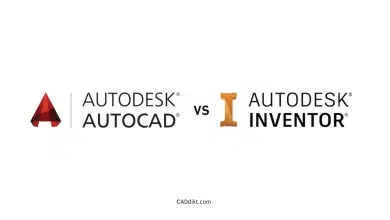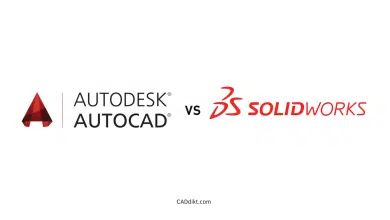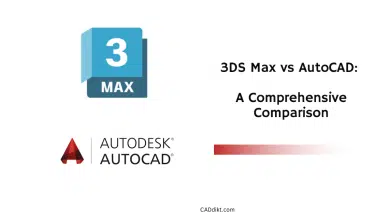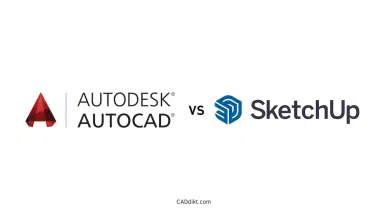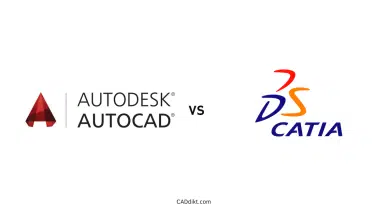As the fields of architecture, engineering, and construction increasingly adopt digital tools and methodologies, understanding the right software for your needs becomes crucial. AutoCAD and Revit, both products of Autodesk, stand as two industry-leading solutions, each offering a unique set of capabilities for different types of projects. This comprehensive guide will delve into the strengths, capabilities, and optimal uses of both AutoCAD and Revit, helping you make an informed decision on the best tool for your specific needs.
AutoCAD, a robust software solution for 2D and 3D design and drafting, has been a mainstay in the industry for decades. Revit, on the other hand, is a Building Information Modeling (BIM) tool designed to manage complex projects with ease. Understanding the differences between the two is not about deciding which is superior, but rather, which is better suited to the task at hand.
Key Takeaways
- AutoCAD is a versatile tool used for a wide range of 2D and 3D design tasks, while Revit is a BIM tool best suited for building design and construction.
- Both AutoCAD and Revit are products of Autodesk, each catering to different needs in the design and construction industry.
- AutoCAD excels in detailed drafting and modeling, while Revit’s strength lies in its ability to create information-rich 3D models for better design decisions and project management.
- Both tools have their learning curves, with Revit often considered more complex due to its comprehensive BIM capabilities.
- The choice between AutoCAD and Revit should be based on your specific project requirements and career goals.
AutoCAD vs Revit: An Overview
AutoCAD and Revit are two of the most popular and widely used software in the field of architectural design and engineering. Developed by Autodesk, both tools have unique features and functionalities that make them ideal for specific tasks and projects. However, choosing between the two can be a challenge, especially when you’re not fully aware of their capabilities and suitability to your specific needs.
Let’s dive in and explore the differences, pros, cons, and use cases for both AutoCAD and Revit.
What is AutoCAD?
AutoCAD, which stands for Automatic Computer Aided Design, is a 2D and 3D design and drafting software. It’s one of the oldest and most trusted applications in the engineering and architectural design industry.
Key features of AutoCAD include:
- 2D Drafting: Create detailed 2D drawings quickly and accurately.
- 3D Modeling: Design complex 3D models with a range of tools.
- Annotations: Add notes, dimensions, and other data to your drawings.
- Customizable UI: Personalize the interface to improve workflow.
What is Revit?
Revit, on the other hand, is a Building Information Modeling (BIM) software. Unlike AutoCAD, which can handle both 2D and 3D designs, Revit is primarily used for 3D architectural designs, with a strong focus on building components, structures, and systems.
Key features of Revit include:
- BIM Tools: Manage the building’s lifecycle with tools for design, engineering, and construction.
- Collaboration: Collaborate with team members and stakeholders through cloud-based tools.
- Parametric Components: Use intelligent 3D model-based design elements for your projects.
- Simulation and Analysis: Analyze performance and make informed design decisions.
AutoCAD vs Revit: Comparing Features and Capabilities
While both AutoCAD and Revit offer advanced design and drafting capabilities, their core functionalities differ in several ways. Let’s compare their features and capabilities:
| Feature | AutoCAD | Revit |
|---|---|---|
| 2D Drafting | ✔ | ✔ |
| 3D Modeling | ✔ | ✔ |
| BIM Tools | ❌ | ✔ |
| Collaboration Tools | Limited | ✔ |
| Parametric Components | ❌ | ✔ |
| Simulation & Analysis | Limited | ✔ |
When to Use AutoCAD or Revit?
Given their distinct features and capabilities, AutoCAD and Revit are more suitable for certain scenarios and less so for others.
AutoCAD: When to Use?
AutoCAD is best for projects that require precise 2D drafting and 3D modeling. Here are some use-cases:
- Detailed 2D Drafting: AutoCAD is the go-to software for creating detailed 2D drawings. This includes floor plans, elevation views, and sectional views.
- 3D Modeling: For projects that need complex 3D models, such as product design or industrial applications, AutoCAD is an excellent choice.
- Custom Objects: If your design requires custom objects or elements, AutoCAD’s flexible tools and commands can help you create them.
Revit: When to Use?
Revit is designed for 3D architectural design, engineering, and construction. Here are some use-cases:
- Building Design: If you’re designing a building or structure, Revit’s BIM capabilities can help manage the project’s lifecycle.
- Collaboration: For projects involving multiple stakeholders, Revit’s cloud-based collaboration tools are a boon.
- Parametric Design: For designs that require intelligent 3D model-based elements, Revit is the right tool.
- Performance Analysis: Revit offers in-depth simulation and analysis tools to study how your building will perform under various conditions and make informed decisions.
AutoCAD vs Revit: Learning Curve
Another aspect to consider when choosing between AutoCAD and Revit is the learning curve. AutoCAD, with its long history and widespread use, has a vast array of learning resources available. This includes tutorials, forums, and guides, making it relatively easy to learn for beginners.
Revit, in contrast, is a more complex tool. It requires a deep understanding of BIM concepts and a solid grasp of architectural design and engineering principles. While there are learning resources available, they may not be as extensive as those for AutoCAD. This makes Revit a more challenging software to learn, particularly for those new to BIM.
AutoCAD vs Revit: Cost
Cost is another significant factor to consider when deciding between AutoCAD and Revit. As of my knowledge cutoff in September 2021, AutoCAD’s annual subscription cost was around $1,690, and Revit was around $2,425 per year. It’s crucial to check the latest prices on the Autodesk website.
AutoCAD vs Revit: The Verdict
Choosing between AutoCAD and Revit ultimately depends on your specific needs, your budget, and your proficiency with these tools. If your work primarily involves 2D drafting or detailed 3D modeling, AutoCAD is likely the better choice. However, if you’re involved in building design and construction, and require extensive collaboration and analysis tools, Revit’s BIM capabilities make it the superior option.
Remember, both AutoCAD and Revit are powerful tools in their own right, and having skills in both can be a significant advantage in the architectural design and engineering industry. So, consider your current needs, but also think about what skills you might want to develop for the future.
The Future of Architectural Design: AutoCAD and Revit
The future of architectural design and engineering lies in integrating 2D drafting, 3D modeling, and BIM. Therefore, understanding both AutoCAD and Revit will prepare you for this integrated future.
The Role of AutoCAD in the Future
AutoCAD’s flexibility, customizability, and precise 2D and 3D capabilities make it an enduring tool in the design industry. As Autodesk continues to update and improve AutoCAD, users can expect new features, better integration with other tools, and improvements in user experience.
Furthermore, as industries like manufacturing and product design continue to require precise 2D and 3D modeling, AutoCAD’s relevance will remain. In the future, we can expect to see AutoCAD being used alongside other tools for a comprehensive design process.
The Role of Revit in the Future
The demand for sustainable and efficient buildings is on the rise, and BIM, the core of Revit, is a crucial tool to achieve this. With Revit, designers can create and manage information-rich models that help in better decision-making, cost estimation, and project management.
As more and more construction projects require BIM, Revit will only grow in importance. Future updates to Revit may include better collaboration features, improved simulation tools, and deeper integration with other design and engineering software.
AutoCAD and Revit: Complementary Tools
Although AutoCAD and Revit are often pitted against each other, the truth is that they are complementary tools. Many professionals use both in their workflows — using AutoCAD for detailed 2D drawings and preliminary 3D models, and then importing these into Revit to create comprehensive BIM models.
Both AutoCAD and Revit have import and export capabilities that allow for smooth data exchange between the two software. This allows designers and engineers to leverage the strengths of both tools for a more efficient and effective design process.
Frequently Asked Questions (FAQs): AutoCAD vs Revit
1. Is Revit better than AutoCAD?
Revit and AutoCAD are different tools intended for different purposes, so labeling one as ‘better’ isn’t entirely accurate. Revit, with its BIM capabilities, is ideal for comprehensive building design, collaboration, and lifecycle management, making it a powerful tool for architects, engineers, and construction professionals.
AutoCAD, on the other hand, excels at 2D drafting and detailed 3D modeling, making it a versatile tool for a wide range of design and engineering tasks. It’s particularly useful in fields like manufacturing and product design, where detailed, precise models are essential.
The ‘better’ software ultimately depends on the specific requirements of your project or role. Understanding each tool’s strengths and applying the right one for your needs is key to efficient and effective design.
2. Should I learn Revit or AutoCAD?
The decision to learn Revit or AutoCAD depends on your career goals, industry, and the types of projects you’ll be working on. If you’re an architect, engineer, or a professional in the construction industry dealing with building design, learning Revit would be beneficial due to its BIM capabilities.
Conversely, if your work involves detailed 2D drafting or 3D modeling, particularly in fields like product design or manufacturing, learning AutoCAD could be more advantageous. It’s also worth noting that AutoCAD’s broad use across various industries and its relatively simpler learning curve makes it a good starting point for beginners in the field of design and drafting.
Ultimately, being proficient in both can significantly increase your employability and versatility in the design and engineering industry.
3. Can Revit replace AutoCAD?
While Revit has robust capabilities, it’s not designed to replace AutoCAD. These are two distinct tools with different purposes. AutoCAD is a versatile software used for a wide range of 2D and 3D design tasks, while Revit is primarily for building design and construction, using BIM methodology.
Moreover, many design professionals use AutoCAD and Revit in tandem. They might create detailed 2D drafts and initial 3D models in AutoCAD, then import them into Revit to create comprehensive BIM models. This process leverages the strengths of both software, leading to a more efficient and effective design process.
Hence, rather than viewing Revit as a replacement for AutoCAD, it’s more accurate to see them as complementary tools that, when used together, provide a comprehensive solution for design and construction projects.
4. Do architects use CAD or Revit?
Both AutoCAD and Revit are widely used in the architecture field. AutoCAD is often used for creating detailed 2D architectural drafts and preliminary 3D models. Its precision and flexibility make it ideal for these tasks.
However, Revit, with its BIM capabilities, has become increasingly popular for architectural design and construction. It allows architects to create and manage complex, information-rich models of buildings, enabling better decision-making, cost estimation, and project management.
So, many architects use both AutoCAD and Revit in their workflow, depending on the project requirements.
5. Do engineers use Revit?
Yes, engineers, particularly those in the structural and MEP (Mechanical, Electrical, and Plumbing) fields, use Revit. Revit’s BIM capabilities allow engineers to create detailed 3D models of building systems, perform simulations, and analyze performance.
This capability can lead to better design decisions, improved building performance, and more efficient project management. Furthermore, Revit’s collaboration features allow engineers to work closely with architects, contractors, and other stakeholders, ensuring everyone has access to the same up-to-date project information.
6. Who is Revit most useful for?
Revit is most useful for professionals involved in building design and construction. This includes architects, structural engineers, MEP engineers, and construction professionals. Its BIM capabilities allow these professionals to create detailed 3D models of buildings and their systems, manage project information, and collaborate efficiently.
Furthermore, Revit is beneficial for stakeholders such as project managers and cost estimators. The information-rich models created in Revit can provide valuable insights for project management and cost estimation, leading to more efficient and cost-effective projects.
7. Is Revit good for job?
Yes, proficiency in Revit can significantly improve job prospects in the architectural design, engineering, and construction industries. As more and more firms adopt BIM methodologies, the demand for Revit skills is growing.
Having Revit skills can make you more competitive in the job market and open up opportunities for roles that require BIM capabilities. Additionally, the ability to collaborate effectively, manage project information, and make informed design decisions — all skills you can develop with Revit — are highly valued in the industry.
8. Why Revit is more powerful than CAD?
Revit is often considered more powerful than AutoCAD because of its BIM capabilities. Unlike AutoCAD, which is primarily a drafting and modeling tool, Revit allows users to create information-rich 3D models of buildings and their systems, manage project information, and collaborate with other stakeholders.
This capability can lead to improved design decisions, better building performance, and more efficient project management. Furthermore, Revit’s parametric components, which are intelligent, model-based design elements, allow for more flexibility and automation in design, making Revit a powerful tool for building design and construction.
9. Is Revit hard to master?
Revit can be challenging to master, especially for those new to BIM. It requires a good understanding of architectural design and engineering principles, as well as BIM concepts. The software’s complexity and the depth of its features can also contribute to the learning curve.
However, with dedicated practice and the right learning resources, it’s possible to become proficient in Revit. Autodesk and other organizations offer numerous tutorials, guides, and training courses for Revit, which can help you learn and master the software.
10. Who uses Revit?
Revit is used by a wide range of professionals involved in building design and construction. This includes architects, structural engineers, MEP engineers, and construction professionals. They use Revit to create detailed 3D models of buildings and their systems, manage project information, and collaborate efficiently.
Revit is also used by project managers, cost estimators, and other stakeholders who can benefit from the information-rich models created in Revit. Additionally, educators and students in the fields of architecture, engineering, and construction use Revit for learning and teaching BIM concepts and practices.
11. Does Revit cost money?
Yes, Revit is a paid software and comes with a subscription-based model. As of my knowledge cutoff in September 2021, the annual subscription cost for Revit was around $2,425. However, prices can change, so it’s essential to check the latest prices on the Autodesk website.
12. Is Revit good for architects?
Revit is an excellent tool for architects. Its BIM capabilities allow architects to create detailed 3D models of buildings, manage project information, and collaborate with other stakeholders. This can lead to better design decisions, improved building performance, and more efficient project management.
Furthermore, Revit’s parametric components enable more flexibility and automation in design, allowing architects to easily make and visualize changes. These features make Revit a powerful tool for architectural design and construction.
Revit can be difficult for beginners, particularly for those who are new to BIM. This is because Revit is not just a drafting or modeling software — it’s a design and project management tool that requires a deep understanding of architectural design, engineering principles, and BIM concepts.
Furthermore, Revit’s feature set is vast and complex, which can be overwhelming for new users. The software’s reliance on parametric components and its different approach to design compared to traditional CAD software can also contribute to its difficulty.
However, with the right learning resources and dedicated practice, one can overcome these challenges and become proficient in Revit.
14. Is Revit owned by AutoCAD?
Revit is not owned by AutoCAD, but both are owned by the same company, Autodesk. Autodesk is a multinational software corporation that specializes in making software services for the architecture, engineering, construction, manufacturing, media, education, and entertainment industries. Both AutoCAD and Revit are part of Autodesk’s extensive software portfolio.
15. Is Revit software free?
Revit is not free software. It is a commercial software product offered by Autodesk and comes with a subscription-based pricing model. As of my last knowledge update in September 2021, the annual subscription cost for Revit was around $2,425. However, prices can change, so it’s important to check the latest prices on the Autodesk website.
It’s worth noting that Autodesk offers a free trial of Revit, as well as free access for students and educators for educational purposes.
16. Which country uses Revit?
Revit is used worldwide in countries where BIM methodologies have been adopted for building design and construction. This includes countries like the United States, Canada, the United Kingdom, Australia, and many countries in Europe and Asia.
The use of Revit can vary depending on the local industry standards, regulations, and the level of BIM adoption. In some countries, BIM is mandated for certain types of construction projects, which increases the use of Revit and other BIM software.
17. Is Revit used in USA?
Yes, Revit is widely used in the USA. Many architectural, engineering, and construction firms in the USA use Revit for their building design and construction projects. This is due to the growing adoption of BIM methodologies in the USA, which Revit supports.
Furthermore, some government bodies and institutions in the USA require BIM for certain types of projects, which has further increased the use of Revit.
18. Who needs to learn Revit?
Professionals in the fields of architecture, engineering, and construction should consider learning Revit, particularly those involved in building design and construction. This includes architects, structural engineers, and MEP engineers.
Project managers, cost estimators, and other stakeholders who can benefit from the information-rich models created in Revit should also consider learning it. Furthermore, educators and students in these fields can benefit from learning Revit to understand and teach BIM concepts and practices.
19. Is ArchiCAD better than Revit?
Determining which software, ArchiCAD or Revit, is ‘better’ is largely subjective. It’s recommended to consider your specific needs, the needs of your team, and your overall project requirements when choosing between the two.
For instance, if you’re working in an environment that heavily uses other Autodesk products or requires extensive collaboration between different disciplines, Revit may be the better choice due to its seamless integration with other Autodesk software and its robust collaboration features.
Conversely, if you’re an architect looking for a software with an intuitive interface and robust design capabilities, you might prefer ArchiCAD. Ultimately, both are powerful BIM tools capable of handling complex building design and construction projects.
Remember, the best software is the one that fits your needs and workflow the best. Don’t hesitate to use trial versions of both to see which one suits your needs the best.
Conclusion
AutoCAD and Revit each offer unique benefits and capabilities, making them indispensable tools in their respective domains. AutoCAD’s broad applicability and precision make it an excellent choice for detailed drafting and modeling tasks across various industries. On the other hand, Revit’s BIM capabilities provide comprehensive solutions for professionals in the architecture, engineering, and construction industries.
Choosing between AutoCAD and Revit ultimately depends on the specific needs of your project or role. Whether you’re drafting a detailed 2D design, creating a complex 3D model, or managing a building’s lifecycle, selecting the right software can significantly enhance your productivity and the quality of your work. As such, understanding the strengths of both AutoCAD and Revit is essential to make an informed decision.

