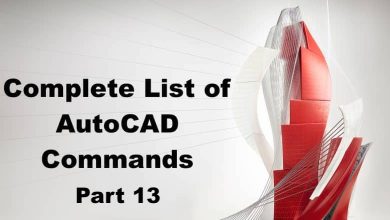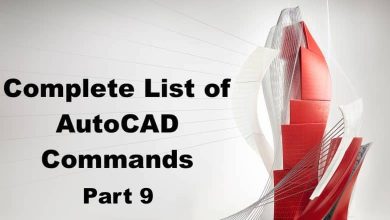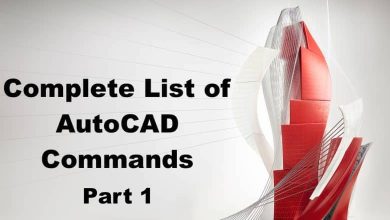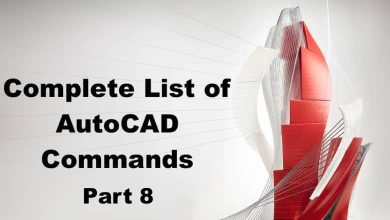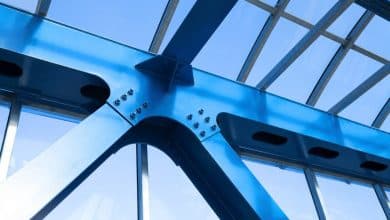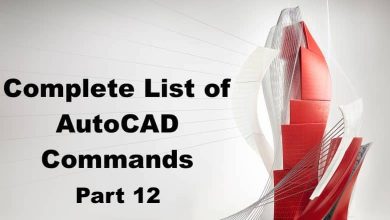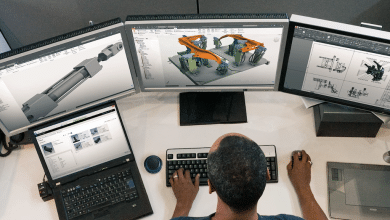BACTION:
The BACTION command is used to execute a custom action defined in a toolbar or menu in AutoCAD. Custom actions are user-defined commands or scripts that can be added to AutoCAD’s interface to streamline common tasks or automate workflows.
BACTION allows you to select an action from a toolbar or menu and execute it. This command can be useful for quickly accessing custom commands or scripts without having to navigate through multiple menus or dialog boxes.
BACTIONBAR:
The BACTIONBAR command is used to create a new toolbar or edit an existing one in AutoCAD. Toolbars are customizable interface elements that allow you to add buttons and commands for quick access to common tasks.
BACTIONBAR enables you to select the commands and actions to be included on the toolbar, as well as adjust its location and appearance. This command can be useful for creating a personalized interface that suits your specific needs and workflow.
BACTIONSET:
The BACTIONSET command is used to create a new action set or edit an existing one in AutoCAD. Action sets are collections of related commands or scripts that can be executed as a single action.
BACTIONSET allows you to select the commands and scripts to be included in the action set, as well as specify its name and description. This command can be useful for creating custom workflows or automating complex tasks.
BACTIONTOOL:
The BACTIONTOOL command is used to create a new tool or edit an existing one in AutoCAD. Tools are customizable interface elements that allow you to access and execute commands or scripts with a single click.
BACTIONTOOL enables you to select the command or script to be associated with the tool, as well as specify its name and description. This command can be useful for creating shortcuts to frequently used commands or scripts.
BASE:
The BASE command is used to set the current UCS (user coordinate system) origin to a specified point in AutoCAD. The UCS is a system of coordinates that defines the orientation and position of objects in a drawing.
BASE allows you to specify the point to be used as the new UCS origin, as well as adjust its orientation and scale. This command can be useful for working with objects that are oriented at angles other than the default axes.
BASSOCIATE:
The BASSOCIATE command is used to associate external data with a block or other object in an AutoCAD drawing. External data can include attributes, properties, or custom data fields.
BASSOCIATE enables you to select the object to be associated with the data, as well as specify the type and format of the data. This command can be useful for managing complex drawing data or sharing information with other applications.
BATTMAN:
The BATTMAN command is used to manage block attributes in an AutoCAD drawing. This command allows you to add, remove, or modify block attributes, as well as adjust their properties and values.
BATTMAN provides a simple interface for managing block attributes and can be useful for quickly updating or modifying attribute information in a drawing.
BATTORDER:
The BATTORDER command is used to adjust the order in which block attributes are displayed in an AutoCAD drawing. This command enables you to modify the attribute display order to suit your specific requirements or preferences.
BATTORDER allows you to select the block containing the attributes and adjust their display order. This command can be useful for ensuring that attribute information is displayed in a clear and logical manner.
BAUTHORPALETTE:
The BAUTHORPALETTE command is used to create a new palette or edit an existing one in AutoCAD. Palettes are customizable interface elements that allow you to access and execute commands or scripts with a single click.
BAUTHORPALETTE enables you to select the commands or scripts to be included on the palette, as well as adjust its appearance and location. This command can be useful for creating a personalized interface that suits your specific needs and workflow.
BAUTHORPALETTECLOSE:
The BAUTHORPALETTECLOSE command is used to close a custom palette in AutoCAD. Custom palettes are interface elements created with the BAUTHORPALETTE command.
BAUTHORPALETTECLOSE allows you to select the palette to be closed and remove it from the AutoCAD interface. This command can be useful for managing and organizing your workspace by removing unnecessary or outdated palettes.
BCLOSE:
The BCLOSE command is used to close a block editor session in AutoCAD. The block editor is a separate editing environment that allows you to modify the contents and properties of a block.
BCLOSE enables you to exit the block editor and return to the main drawing environment. This command can be useful for finalizing block edits or reviewing your changes in the context of the entire drawing.
BCONSTRUCTION:
The BCONSTRUCTION command is used to specify a block as a construction geometry block in AutoCAD. Construction geometry blocks are used to define the layout and placement of objects in a drawing.
BCONSTRUCTION allows you to select the block to be designated as construction geometry and set its properties, such as its color and linetype. This command can be useful for organizing and managing complex drawing layouts.
BCPARAMETER:
The BCPARAMETER command is used to define or edit parameters associated with a block in AutoCAD. Parameters are variables that can be used to control the behavior or appearance of a block.
BCPARAMETER allows you to specify the type and properties of the parameter, as well as its value and range. This command can be useful for creating custom blocks that can be easily modified or adjusted to suit specific requirements.
BCYCLEORDER:
The BCYCLEORDER command is used to adjust the display order of overlapping objects in a block definition in AutoCAD. This command enables you to specify the order in which objects are displayed when they overlap, which can affect their visibility and appearance.
BCYCLEORDER allows you to select the block to be modified and adjust the display order of its objects. This command can be useful for ensuring that overlapping objects are displayed in a clear and logical manner.
BEDIT:
The BEDIT command is used to open a block definition for editing in AutoCAD. This command allows you to modify the contents and properties of a block in a separate editing environment.
BEDIT enables you to make changes to the block’s geometry, attributes, and properties, as well as create or modify parameters associated with the block. This command can be useful for creating custom blocks or modifying existing ones to suit specific requirements.
BESETTINGS:
The BESETTINGS command is used to specify the settings used in the block editor in AutoCAD. The block editor is a separate editing environment that allows you to modify the contents and properties of a block.
BESETTINGS enables you to adjust the display and editing properties of the block editor, such as its units and scale. This command can be useful for customizing the block editor to suit your specific needs and workflow.
BGRIPSET:
The BGRIPSET command is used to specify the grip editing behavior for a block in AutoCAD. Grips are small graphical elements that allow you to manipulate the position and orientation of objects in a drawing.
BGRIPSET allows you to select the block to be modified and specify the grip editing behavior. This command can be useful for controlling how objects are moved and adjusted within a block.
BLEND:
The BLEND command is used to create a smooth transition between two or more objects in AutoCAD. This command enables you to create a smooth curve or surface that blends the shapes of the selected objects together.
BLEND allows you to select the objects to be blended and specify the parameters of the blend, such as the number of segments and the curve type. This command can be useful for creating complex and organic shapes in a drawing.
BLOCK:
The BLOCK command is used to create a new block definition in AutoCAD. A block is a collection of one or more objects that can be referenced multiple times in a drawing.
BLOCK enables you to specify the objects to be included in the block, as well as its name, base point, and other properties. This command can be useful for creating reusable components that can be easily inserted and modified in a drawing.
BLOCKICON:
The BLOCKICON command is used to create a custom icon for a block definition in AutoCAD. Icons are small graphical elements that represent blocks in the AutoCAD interface.
BLOCKICON allows you to specify the appearance and properties of the icon, such as its size, color, and transparency. This command can be useful for customizing the AutoCAD interface and making it easier to identify specific blocks in a drawing.
BLOCKSPALETTE:
The BLOCKSPALETTE command is used to create a new block palette or edit an existing one in AutoCAD. Palettes are customizable interface elements that allow you to access and insert blocks with a single click.
BLOCKSPALETTE enables you to select the blocks to be included on the palette, as well as adjust its appearance and location. This command can be useful for creating a personalized interface that makes it easier to insert and manage blocks in a drawing.
BLOCKSPALETTECLOSE:
The BLOCKSPALETTECLOSE command is used to close a block palette in AutoCAD. Block palettes are interface elements created with the BLOCKSPALETTE command.
BLOCKSPALETTECLOSE allows you to select the palette to be closed and remove it from the AutoCAD interface. This command can be useful for managing and organizing your workspace by removing unnecessary or outdated palettes.
BLOOKUPTABLE:
The BLOOKUPTABLE command is used to specify a lookup table for a block attribute in AutoCAD. Lookup tables are used to define a range of values that can be assigned to an attribute.
BLOOKUPTABLE enables you to specify the name of the lookup table and the attribute to which it applies. This command can be useful for managing complex attribute data and ensuring that values are consistent and accurate.
BMPOUT:
The BMPOUT command is used to export a drawing or selection of objects to a BMP (bitmap) file in AutoCAD. Bitmap files are image files that can be opened and edited in a variety of applications.
BMPOUT allows you to specify the location and name of the output file, as well as adjust the image size and resolution. This command can be useful for creating images of drawings or objects for use in other applications or documents.
BOUNDARY:
Creates a closed polyline or region from an existing enclosed area, such as an enclosed drawing or a hatch pattern. This command can be used to create boundaries around objects, calculate the area or volume of the enclosed region, and other purposes.
Boundary command is a powerful tool to manipulate 2D and 3D geometry. It is useful when dealing with complex geometries and can be used for a variety of applications such as architecture, engineering, and construction.
BOX:
Creates a 3D solid box with specified dimensions. This command is useful for quickly creating a simple 3D object for visualization or as a base geometry for more complex objects.
Box command is a fast and efficient way to create a 3D object with just a few clicks. It can be used in a variety of industries such as product design, architecture, and mechanical engineering.
BPARAMETER:
Creates or modifies a dynamic block parameter. This command is used to define a parameter that can be edited by the user to modify the behavior of a dynamic block. Dynamic blocks are blocks that can change shape, size, or other properties based on user input.
Bparameter command is a powerful tool for creating intelligent blocks that can adapt to different situations. It can be used to create parametric families of objects that can be easily customized by the end-user, making it a valuable tool for architects, engineers, and designers.
BREAK:
Breaks a selected object into two separate objects at a specified point. This command can be used to split lines, arcs, polylines, and other objects into separate entities for easier editing or modification.
Break command is a time-saving tool when dealing with complex geometry that needs to be modified or split into different parts. It can be used for a variety of purposes such as creating gaps in walls, splitting lines into separate entities, and more.
BREAKATPOINT:
Breaks a selected object at a specified point, creating two separate objects. This command is similar to the Break command but allows the user to specify the exact point where the object should be broken.
Breakatpoint command is useful for breaking objects at precise points, such as where two lines intersect, or where a line crosses a circle. It can be used to split objects into smaller, more manageable pieces for easier editing or modification.
BREP:
Converts a mesh object to a solid or surface object. This command can be used to convert a 3D mesh, which is a collection of faces, edges, and vertices, into a more precise solid or surface object for further editing or analysis.
Brep command is a useful tool for converting imported or exported 3D models into AutoCAD-compatible objects. It can be used in a variety of industries such as product design, architecture, and mechanical engineering.
BROWSER:
Displays the drawing browser, which is used to navigate and manage the objects in a drawing. This command can be used to quickly find and select objects in a complex drawing, or to organize the objects in a logical hierarchy.
Browser command is a useful tool for managing the objects in a drawing. It can be used to create groups of objects, organize them into layers, and set object properties such as color, line type, and thickness.
BSAVE:
Saves the current drawing as a backup file, which can be used to recover the drawing in case of a software or hardware failure. This command can be used to create a backup copy of the drawing at regular intervals to ensure that important data is not lost due to unforeseen circumstances.
Bsave command is a useful tool for ensuring that important data is not lost due to system crashes or other issues. It can be used to create a safety net for important drawings, making it a valuable tool for architects, engineers, and designers.
BSAVEAS:
Saves the current drawing with a new name and/or file format. This command can be used to create a copy of the drawing with a different name or to save the drawing in a different file format, such as DXF or DWG.
Bsaveas command is a useful tool for creating different versions of the same drawing or for exporting the drawing in a format that is compatible with other software. It can be used to share the drawing with others who do not have AutoCAD, making it a valuable tool for collaboration and data exchange.
BTABLE:
Creates a table that can be linked to data from an external source, such as a spreadsheet or database. This command can be used to create tables that automatically update when the data in the external source changes.
Btable command is a powerful tool for creating dynamic tables that are linked to external data sources. It can be used to create schedules, material lists, and other types of tables that need to be updated frequently, making it a valuable tool for architects, engineers, and designers.
BTESTBLOCK:
Tests a block for errors and displays a report of any errors found. This command can be used to ensure that a block is error-free before using it in a drawing.
Btestblock command is a useful tool for ensuring the quality of blocks used in a drawing. It can be used to catch errors such as overlapping geometry, incorrect layer assignments, and other issues that could cause problems later on.
BVHIDE:
Hides the boundary of a viewport in paper space. This command can be used to hide the boundary of a viewport, making it easier to see the contents of the viewport without distractions.
Bvhide command is a useful tool for cleaning up a drawing that contains multiple viewports. It can be used to create a more streamlined appearance that is easier to read and understand, making it a valuable tool for architects, engineers, and designers.
BVSHOW:
Displays the boundary of a viewport in paper space. This command can be used to show the boundary of a viewport that has been hidden using the BVHIDE command.
Bvshow command is a useful tool for re-enabling the boundary of a viewport that has been hidden. It can be used to make adjustments to the viewport or to see the exact area that is being displayed, making it a valuable tool for architects, engineers, and designers.
BVSTATE:
Saves the current display state of a viewport in paper space. This command can be used to create a saved view that can be quickly restored at a later time.
Bvstate command is a useful tool for creating multiple views of a drawing. It can be used to save different display states for different parts of the drawing or for different stages of the design process, making it a valuable tool for architects, engineers, and designers.


