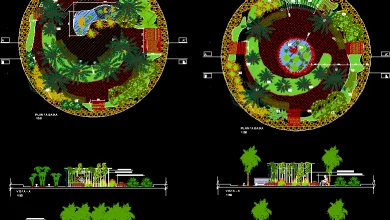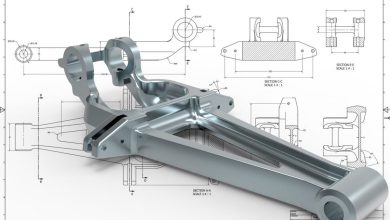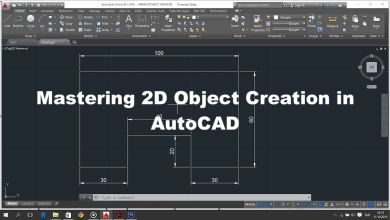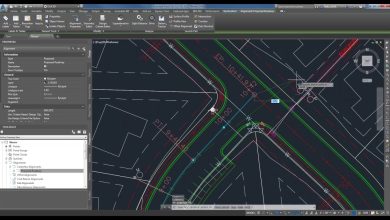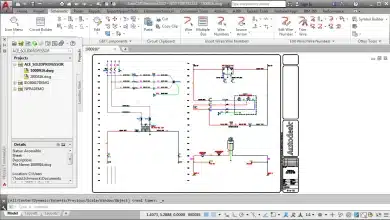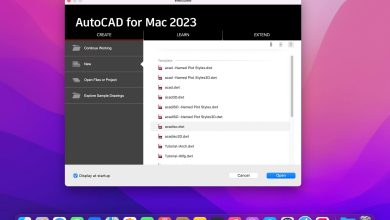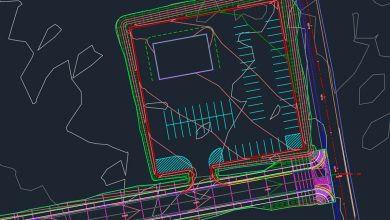Are you a beginner looking to explore Autodesk Revit and its vast possibilities in the world of architecture, engineering, and construction? Look no further! In this comprehensive guide, we will take you through the complete outline for Autodesk Revit for beginners, covering everything you need to know to get started and master this powerful Building Information Modeling (BIM) software.
From understanding the user interface to learning key concepts, essential commands, and advanced features, this guide will equip you with the knowledge and skills necessary to create detailed building models, generate construction documents, collaborate with others, and unleash your creativity in the digital realm.
Whether you’re an aspiring architect, engineer, or designer, or simply interested in learning a versatile and widely-used software, this guide will serve as your roadmap to navigating the exciting world of Autodesk Revit.
Key Takeaways
- Autodesk Revit is a powerful BIM software used in architecture, engineering, and construction industries.
- Revit offers a user-friendly interface, with key components including the Application Menu, Ribbon, Drawing Area, and Properties Palette.
- Understanding key concepts such as parametric components, bidirectional associativity, worksharing, and schedules is essential for working efficiently in Revit.
- Beginners should start by learning basic commands and tools, progressing to advanced features like 3D modeling, collision detection, rendering, and automation with Dynamo for Revit.
- Practical application through project creation helps solidify Revit skills and understanding.
- Resources such as Autodesk’s Knowledge Network, user communities, and online tutorials provide additional support for learning Revit effectively.
What is the Complete Outline for Autodesk Revit for Beginners?
Autodesk Revit is a powerful Building Information Modeling (BIM) tool that is widely used by architects, engineers, and construction professionals worldwide. As a beginner, understanding the fundamental aspects of this software can propel your career in the architecture, engineering, and construction (AEC) industry. In this article, we will explore the complete outline of Autodesk Revit for beginners.
Introduction to Autodesk Revit
Autodesk Revit is a software application developed by Autodesk that allows users to model a building and its components in 3D, annotate the model with 2D drafting elements, and access building information from the building model’s database. It offers tools for architectural design, MEP (mechanical, electrical, and plumbing) engineering, structural engineering, and construction.
Installation and System Requirements
Before you start using Autodesk Revit, you need to install the software and ensure your system meets the necessary requirements. You can download Autodesk Revit here and find the system requirements here.
Understanding the User Interface
The Autodesk Revit user interface includes a multitude of tools and features. Key components include:
- Application Menu: This menu, found at the top-left corner of the screen, allows you to open, save, and print your project, among other tasks.
- Quick Access Toolbar: This includes frequently used commands like undo, redo, and save.
- Ribbon: This contains the majority of the commands you will use, grouped into tabs and panels.
- Drawing Area: This is where you create and modify your design.
- Project Browser: This panel lets you navigate through different views of your project.
- Properties Palette: This shows the properties of the selected element.
Key Concepts of Autodesk Revit
There are several key concepts to understand when working with Autodesk Revit:
- Parametric Components: Also known as families, these are the basis for all building components designed in Revit.
- Bidirectional Associativity: A change anywhere is a change everywhere, in model views, drawing sheets, schedules, sections, and plans.
- Worksharing: Revit allows multiple users to collaborate on the same project at the same time.
- Schedules: These provide a view of information extracted from the properties of the objects in the project.
Getting Started: Basic Commands and Tools
Autodesk Revit offers a variety of commands and tools to help you create and manage your projects. As a beginner, it’s crucial to familiarize yourself with the following:
- Selection Tools: These tools allow you to select, filter, and modify elements in your project.
- Drawing Tools: These tools are used to create walls, doors, windows, and more.
- Modifying Tools: These tools let you modify elements that you’ve placed in your project.
- View Tools: These tools help you control the display of your project in various views.
Advanced Features and Tools
As you become more comfortable with Autodesk Revit, you may want to explore its advanced features:
- 3D Modeling: Revit allows you to design complex 3D architectural models.
- Collision Detection: This tool enables you to find and solve clashes between building elements.
- Rendering: This feature turns your 3D models into photorealistic images or animations.
- Dynamo for Revit: This visual programming tool allows you to automate repetitive tasks and create complex geometric structures.
Practical Application: Project Creation
Learning Autodesk Revit involves hands-on practice. Creating a full project from start to finish will help you consolidate your understanding of the software. Here are some steps to guide you:
- Setting up your project: Define your project’s parameters, including units, levels, and grids.
- Creating the architectural model: Add walls, doors, windows, floors, and roofs.
- Adding structural elements: Include columns, beams, and foundations if necessary.
- Incorporating MEP systems: Design the mechanical, electrical, and plumbing systems.
- Finishing the project: Add finishing touches like furniture and decorations, then create sheets, views, and renderings.
Revit Versions and Their Differences
As you continue learning Autodesk Revit, it’s essential to understand that there are multiple versions of the software, each with its unique features and updates. Key versions include:
- Revit Architecture: Designed for architects and building design professionals. It offers features for architectural design, MEP engineering, structural engineering, and construction.
- Revit MEP: Intended for MEP engineers, offering specific tools for building systems design and analysis.
- Revit Structure: Designed for structural engineers, offering tools for structural design and analysis.
Building Information Modeling (BIM)
A significant part of mastering Autodesk Revit is understanding Building Information Modeling (BIM). BIM is a process involving the generation and management of digital representations of physical and functional characteristics of a facility. Here are some critical aspects of BIM in Revit:
- Collaborative Work: Revit allows different teams to work on the same project simultaneously, improving efficiency and coordination.
- Data Management: Revit helps manage the vast amount of data generated during a building’s lifecycle, facilitating better decision-making.
- Simulation and Analysis: Revit allows for the analysis of various aspects, such as structural integrity and energy efficiency, enhancing building performance.
Troubleshooting and Getting Help
Like any software, you may encounter problems while using Autodesk Revit. Some common issues include software crashes, slow performance, and issues with drawing or modifying elements. To resolve these issues, you can:
- Check Autodesk’s Knowledge Network: This platform contains a wealth of information on common issues and their solutions.
- Use Autodesk’s Support Services: Autodesk offers support services for troubleshooting technical problems and usage questions.
- Join Autodesk’s User Community: Autodesk has a vast community of users who can provide help and advice based on their own experiences.
Best Practices and Tips for Using Autodesk Revit
Lastly, here are some best practices and tips to make your journey learning Autodesk Revit easier:
- Keep Your Models Clean: Regularly check and clean up your models to maintain optimal performance.
- Use Templates: Utilize Revit’s templates to save time when starting new projects.
- Learn Shortcuts: Mastering Revit’s keyboard shortcuts can significantly speed up your work.
- Regularly Save Your Work: Revit is a heavy program, so ensure you save your work often to avoid losing your progress.
Remember, the key to mastering Autodesk Revit is consistent practice. Keep exploring, learning, and creating, and you’ll become proficient in no time.
Resources for Further Learning
Once you’ve mastered the basics, continue learning and practicing to enhance your skills. Here are some resources:
- Autodesk Knowledge Network: A comprehensive resource for Autodesk Revit tutorials and guides.
- Revit User Community: Connect with other users on the Autodesk forums and share your experiences.
- Autodesk University: Access free courses and webinars from professionals in the field.
- YouTube Tutorials: Many Revit professionals offer free tutorials on YouTube, like Balkan Architect and TheRevitKid.
Remember, mastering Autodesk Revit takes time and practice, so keep experimenting and exploring, and you’ll soon see progress in your skills and proficiency.
FAQ: Guide to Autodesk Revit for Beginners
1. Is Autodesk Revit Free?
Autodesk Revit is a premium software, and therefore it is not free. Autodesk offers different licensing options, including monthly, annual, and three-year plans, to suit various needs and budgets. There is also an option to purchase Revit as part of a software bundle in the Autodesk Architecture, Engineering, and Construction Collection, which includes other software like AutoCAD, Navisworks, and more.
However, Autodesk offers a free trial of Revit for 30 days, which is a great opportunity for beginners to try out the software. Students and educators are also eligible for a free one-year educational license. Remember that these free licenses are for learning and teaching purposes only and should not be used for commercial purposes.
2. Can Revit be used for interior design?
Absolutely, Autodesk Revit is a versatile software that is extensively used in interior design. Revit provides a range of tools for designing, visualizing, and rendering interior spaces. With Revit, interior designers can create and modify 3D models of interior spaces, create detailed 2D floor plans, and even produce photorealistic renderings.
Revit also allows interior designers to create custom furniture and fixtures, and apply materials and finishes to their designs. In addition, with its extensive library of parametric components or “families,” Revit offers a vast selection of furniture, fixtures, and fittings that can be customized to suit specific design requirements.
3. Can I use Revit for landscape architecture?
Yes, Autodesk Revit can be used for landscape architecture, although it might not be as robust as some other dedicated landscape design software. Revit offers tools for creating topography, adding plants, trees, and other landscaping features, and creating site plans.
However, keep in mind that Revit’s primary focus is on building design, so while it can handle landscape design to some extent, it might not have all the specialized tools and features found in dedicated landscape design software. Nevertheless, for integrated projects where landscape design is closely tied to the architecture of the building, Revit can be a valuable tool.
4. Is Revit difficult to learn?
The learning curve for Autodesk Revit can be steep for beginners, particularly if you’re new to 3D modeling or BIM. Revit is a complex software with a wide array of features and capabilities. But don’t be discouraged; with the right resources, a bit of patience, and a lot of practice, it’s entirely possible to learn Revit.
Start by getting familiar with the basic tools and features, then gradually move on to more advanced topics as you become more comfortable. Utilize online tutorials, video lessons, and other learning resources. It’s also a good idea to practice by working on actual projects, as hands-on experience is the best way to learn.
5. What is the difference between AutoCAD and Revit?
AutoCAD and Revit are both products from Autodesk, but they serve different purposes. AutoCAD is a general-purpose drafting software that can be used for creating 2D drawings and basic 3D models. It’s suitable for a wide range of applications, from architectural and engineering design to manufacturing and product design.
Revit, on the other hand, is a specialized Building Information Modeling (BIM) software. It is primarily used for designing buildings and other infrastructure in 3D, and it also includes tools for 2D drafting, rendering, and analysis. With Revit, you can create a rich, detailed model that contains information about the building’s materials, properties, and functionality.
6. Can I use Revit on a Mac?
Autodesk Revit is designed to run on Windows operating systems, and as of now, Autodesk does not provide an official version of Revit for macOS. However, there are a few ways to run Revit on a Mac:
- Boot Camp: You can use Apple’s Boot Camp utility to create a separate partition on your Mac and install a Windows operating system. Once Windows is installed, you can run Revit natively on your Mac.
- Virtualization Software: Another option is to use virtualization software like Parallels Desktop or VMware Fusion. These programs allow you to run a Windows operating system within a virtual machine on your Mac. You can then install and run Revit within the virtual machine.
- Cloud-Based Solutions: Some cloud-based services provide virtual Windows environments accessible from any device, including Mac. By accessing these services, you can run Revit through a remote desktop connection.
Keep in mind that running Revit on a Mac using these methods may have performance limitations compared to running it on a Windows PC. Additionally, ensure that your Mac meets the system requirements for running Revit smoothly.
7. Can Revit create construction documents?
Yes, one of the key strengths of Autodesk Revit is its ability to generate construction documents. Revit allows you to create detailed 2D documentation directly from the 3D model, ensuring accuracy and consistency throughout the design process.
By leveraging the parametric nature of Revit, you can create intelligent building elements that automatically update in all views whenever a change is made. This eliminates the need for manual adjustments, reducing errors and saving time during the documentation process.
Revit provides tools for creating floor plans, elevations, sections, schedules, and other essential construction documents. You can customize the appearance of these documents to meet your specific project requirements, including adding dimensions, annotations, and graphical representations of building components.
8. Can I collaborate with others using Revit?
Yes, collaboration is a fundamental aspect of Autodesk Revit. Revit allows multiple users to work on the same project simultaneously through a feature called “worksharing.” Worksharing enables team members to make changes to the project without overwriting each other’s work.
With worksharing, each team member works on a separate portion of the project known as a “workset.” Changes made by one team member are automatically synchronized with the central project file, allowing others to see the updates in real-time.
Revit provides tools for managing and resolving conflicts that may arise during collaboration. You can track changes, review and compare different versions of the project, and use worksharing tools to coordinate work efficiently.
9. Can Revit be used for structural engineering?
Yes, Autodesk Revit is widely used in the field of structural engineering. It offers a comprehensive set of tools and features specifically designed for structural analysis and design.
With Revit, structural engineers can create 3D models of buildings and structures, define structural elements such as columns, beams, and foundations, and perform analysis for various structural loads and conditions. Revit also supports the creation of detailed reinforcement drawings and schedules, helping engineers accurately specify reinforcement requirements.
Additionally, Revit integrates with various analysis software, allowing engineers to perform advanced structural analysis and simulations within the software itself.
10. Can Revit import and export other file formats?
Yes, Autodesk Revit supports the import and export of various file formats, enabling interoperability with other software and disciplines. Here are some commonly supported file formats:
- Import: Revit can import files in formats such as DWG, DXF, IFC (Industry Foundation Classes), SAT (ACIS), SKP (SketchUp), and more. This allows you to bring in drawings, 3D models, and data from other software into your Revit project.
- Export: Revit provides export options for formats like DWG, DXF, IFC, DGN (MicroStation), and others. These exports allow you to share your Revit model with professionals who use different software for visualization, coordination, or analysis.
It’s important to note that the compatibility and accuracy of imported or exported files can vary depending on the complexity and content of the models. It’s always recommended to review and verify the data after importing or exporting to ensure its integrity.
11. Can Revit be used for MEP (mechanical, electrical, and plumbing) design?
Yes, Autodesk Revit includes specific tools and features for MEP design. MEP engineers can use Revit to create detailed 3D models of mechanical, electrical, and plumbing systems within a building.
Revit allows MEP professionals to design HVAC (heating, ventilation, and air conditioning) systems, electrical systems, plumbing systems, and more. The software provides a library of parametric components specifically tailored for MEP design, such as ducts, pipes, fittings, and equipment.
By using Revit for MEP design, engineers can coordinate their systems with other disciplines, visualize the spatial requirements, and analyze potential clashes or conflicts. Revit also facilitates the creation of detailed construction documents and schedules for MEP systems.
12. Are there Revit tutorials available for beginners?
Yes, there are numerous tutorials available for beginners to learn Autodesk Revit. Autodesk’s official website provides a wide range of tutorials, guides, and resources for Revit users of all skill levels. These resources cover topics from basic navigation and modeling to more advanced features and workflows.
Additionally, there are many online platforms, forums, and YouTube channels dedicated to Revit tutorials. These tutorials range from step-by-step guides for specific tasks to comprehensive courses covering the fundamentals of Revit. Some popular tutorial channels and websites include LinkedIn Learning, Udemy, Pluralsight, and Revit Pure.
Taking advantage of these tutorials and resources is a great way for beginners to familiarize themselves with Revit’s tools, workflows, and best practices. It’s recommended to follow along with the tutorials and practice what you learn to reinforce your understanding of the software.
13. Can I customize Revit’s user interface?
Yes, Autodesk Revit allows you to customize the user interface according to your preferences and workflow. You can modify various aspects of the interface to enhance your productivity and streamline your design process.
Revit provides options to customize the ribbon, where you can add or remove tabs, panels, and individual commands to create a personalized workspace. You can rearrange the placement of tools and create custom panels to organize frequently used commands.
Additionally, Revit allows you to customize keyboard shortcuts, allowing you to assign your preferred shortcuts to specific commands. This can significantly speed up your workflow and make it more efficient.
By tailoring Revit’s interface to your needs, you can create a workspace that aligns with your preferred way of working and optimize your productivity within the software.
14. Can I create my own families in Revit?
Yes, Autodesk Revit allows you to create custom families, which are the building blocks of your designs. Families define the geometry, behavior, and properties of building elements in Revit.
Revit provides a Family Editor tool that allows you to create and modify families. With the Family Editor, you can design 3D geometry, define parameters and constraints, add 2D representations for different views, and specify properties such as materials and dimensions.
Creating your own families gives you the flexibility to design unique building components or adapt existing families to suit specific project requirements. You can create families for furniture, fixtures, equipment, and other elements that are not available in the default Revit library.
15. Can Revit handle large-scale projects?
Yes, Autodesk Revit is capable of handling large-scale projects. With its parametric modeling capabilities and intelligent data management, Revit can efficiently manage complex projects with numerous building elements and systems.
To optimize performance for large-scale projects, it is important to follow best practices and utilize Revit’s features effectively. This includes organizing the project with appropriate worksets, implementing view and element visibility settings, and utilizing linked models for improved coordination.
Revit also offers tools for optimizing project performance, such as the ability to create project-specific views and the use of 3D and 2D detailing only where necessary. Additionally, dividing the project into smaller, manageable sections can help improve overall performance and responsiveness.
With proper project setup, efficient use of Revit’s tools and features, and adherence to best practices, Revit can handle the demands of large-scale projects effectively.
16. Can I use Revit for sustainable design and energy analysis?
Yes, Autodesk Revit includes features that support sustainable design and energy analysis. Revit allows you to integrate energy analysis tools to evaluate the energy performance of your building designs.
By defining building elements, materials, and systems accurately in Revit, you can extract relevant data for energy analysis. Revit provides tools for specifying energy properties, such as insulation values, lighting systems, and HVAC equipment.
Once the energy data is defined, Revit allows you to perform energy simulations and analysis to assess factors like energy consumption, heating and cooling loads, and daylighting analysis. This enables you to optimize your design for energy efficiency and sustainability.
Revit also integrates with other software, such as Autodesk Insight and third-party energy analysis tools, for more advanced energy simulations and analysis.
By utilizing Revit’s sustainable design and energy analysis features, you can make informed design decisions that reduce energy consumption and environmental impact.
Conclusion
Congratulations! You have now been introduced to the complete outline for Autodesk Revit for beginners. By exploring the user interface, mastering essential commands, and delving into advanced features, you have acquired the foundational knowledge to embark on your Revit journey.
Remember, learning Revit is a continuous process, and practice is key to mastering this software. Keep exploring the vast array of tools and features, collaborate with others, and push the boundaries of your creativity. Utilize the resources available to you, including online tutorials, forums, and Autodesk’s extensive knowledge base, to enhance your skills and stay up-to-date with the latest advancements in Revit.
Now it’s time to dive in, unleash your imagination, and bring your architectural and design visions to life with Autodesk Revit. Get ready to transform the way you create, collaborate, and build in the world of BIM!

