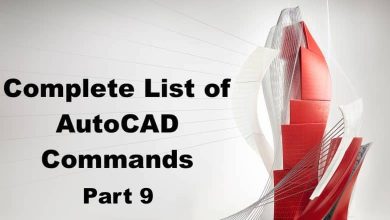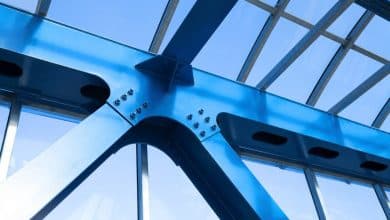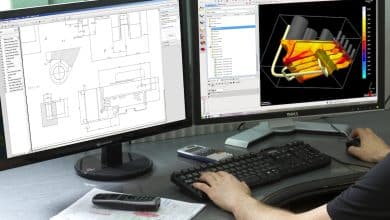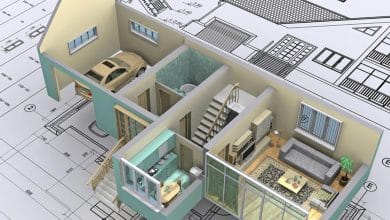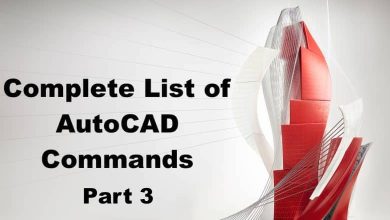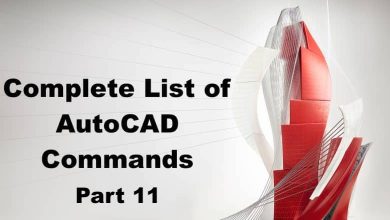GCCOINCIDENT:
GCCOINCIDENT is a constraint command in AutoCAD that constrains two objects to be coincident. This command is especially useful when working with complex geometries and can help to ensure that objects are aligned correctly. When using this command, users can select two objects, and they will be automatically constrained to be coincident. This command is commonly used when aligning two lines or when aligning a point to a line or circle.
Overall, the GCCOINCIDENT command is a useful tool for ensuring that objects are aligned correctly in AutoCAD. It can help to save time and increase productivity by automating the process of aligning objects. It is recommended for anyone who works with complex geometries or who wants to improve their productivity in AutoCAD.
GCCOLLINEAR:
GCCOLLINEAR is a constraint command in AutoCAD that constrains two or more objects to be collinear. This command is commonly used when aligning two or more lines or when aligning a point to a line. When using this command, users can select two or more objects, and they will be automatically constrained to be collinear. This command is especially useful when working with complex geometries and can help to ensure that objects are aligned correctly.
Overall, the GCCOLLINEAR command is a useful tool for ensuring that objects are aligned correctly in AutoCAD. It can help to save time and increase productivity by automating the process of aligning objects. It is recommended for anyone who works with complex geometries or who wants to improve their productivity in AutoCAD.
GCCONCENTRIC:
GCCONCENTRIC is a constraint command in AutoCAD that constrains two circles or arcs to have the same center point. This command is especially useful when working with circular or arc-shaped objects and can help to ensure that they are aligned correctly. When using this command, users can select two circles or arcs, and they will be automatically constrained to have the same center point. This command is commonly used when working with mechanical drawings or architectural drawings that involve circular or arc-shaped objects.
Overall, the GCCONCENTRIC command is a useful tool for ensuring that circular or arc-shaped objects are aligned correctly in AutoCAD. It can help to save time and increase productivity by automating the process of aligning objects. It is recommended for anyone who works with mechanical drawings or architectural drawings that involve circular or arc-shaped objects.
GCEQUAL:
GCEQUAL is a constraint command in AutoCAD that constrains two or more objects to have the same length or radius. This command is especially useful when working with drawings that involve symmetry or where objects need to be the same size. When using this command, users can select two or more objects, and they will be automatically constrained to have the same length or radius. This command is commonly used when working with mechanical drawings, architectural drawings, or any other drawings that involve symmetry or objects that need to be the same size.
Overall, the GCEQUAL command is a useful tool for ensuring that objects are the same size or length in AutoCAD. It can help to save time and increase productivity by automating the process of creating symmetrical or uniform objects. It is recommended for anyone who works with drawings that involve symmetry or objects that need to be the same size.
GCFIX:
GCFIX is a constraint command in AutoCAD that fixes the position of an object in the drawing. This command is especially useful when working with complex drawings that involve many objects and where it is important to keep the position of an object fixed. When using this command, users can select an object, and it will be fixed in its current position. This command is commonly used when working with drawings that involve many layers or when creating drawings that require precise positioning of objects.
Overall, the GCFIX command is a useful tool for ensuring that objects stay in their intended position in AutoCAD. It can help to save time and increase productivity by preventing objects from moving unintentionally. It is recommended for anyone who works with complex drawings or who wants to improve their precision when creating drawings in AutoCAD.
GCHORIZONTAL:
GCHORIZONTAL is a constraint command in AutoCAD that constrains two objects to be horizontal. This command is commonly used when aligning two lines or when aligning a point to a line or circle. When using this command, users can select two objects, and they will be automatically constrained to be horizontal. This command is especially useful when working with complex geometries and can help to ensure that objects are aligned correctly.
Overall, the GCHORIZONTAL command is a useful tool for ensuring that objects are aligned correctly in AutoCAD. It can help to save time and increase productivity by automating the process of aligning objects. It is recommended for anyone who works with complex geometries or who wants to improve their productivity in AutoCAD.
GCPARALLEL:
GCPARALLEL is a constraint command in AutoCAD that constrains two lines to be parallel to each other. This command is especially useful when working with drawings that involve parallel lines, such as mechanical drawings or architectural drawings. When using this command, users can select two lines, and they will be automatically constrained to be parallel to each other.
Overall, the GCPARALLEL command is a useful tool for ensuring that lines are parallel in AutoCAD. It can help to save time and increase productivity by automating the process of aligning lines. It is recommended for anyone who works with drawings that involve parallel lines or who wants to improve their productivity in AutoCAD.
GCPERPENDICULAR:
GCPERPENDICULAR is a constraint command in AutoCAD that constrains two lines to be perpendicular to each other. This command is especially useful when working with drawings that involve perpendicular lines, such as mechanical drawings or architectural drawings. When using this command, users can select two lines, and they will be automatically constrained to be perpendicular to each other.
Overall, the GCPERPENDICULAR command is a useful tool for ensuring that lines are perpendicular in AutoCAD. It can help to save time and increase productivity by automating the process of aligning lines. It is recommended for anyone who works with drawings that involve perpendicular lines or who wants to improve their productivity in AutoCAD.
GCSMOOTH:
GCSMOOTH is a constraint command in AutoCAD that smooths a curve or a surface. This command is especially useful when working with complex curves or surfaces, such as those found in automotive or aerospace design. When using this command, users can select a curve or surface, and it will be automatically smoothed according to the specified tolerance level.
Overall, the GCSMOOTH command is a useful tool for creating smooth curves and surfaces in AutoCAD. It can help to save time and increase productivity by automating the process of smoothing complex curves and surfaces. It is recommended for anyone who works with complex curves or surfaces or who wants to improve their productivity in AutoCAD.
GCSYMMETRIC:
GCSYMMETRIC is a constraint command in AutoCAD that constrains an object to be symmetric with respect to a line or a plane. This command is especially useful when working with drawings that involve symmetry, such as mechanical drawings or architectural drawings. When using this command, users can select an object and specify the line or plane of symmetry, and the object will be automatically constrained to be symmetric.
Overall, the GCSYMMETRIC command is a useful tool for ensuring that objects are symmetric in AutoCAD. It can help to save time and increase productivity by automating the process of creating symmetric objects. It is recommended for anyone who works with drawings that involve symmetry or who wants to improve their productivity in AutoCAD.
GCTANGENT:
GCTANGENT is a constraint command in AutoCAD that constrains a curve or a surface to be tangent to another curve or surface. This command is especially useful when working with complex curves or surfaces, such as those found in automotive or aerospace design. When using this command, users can select two curves or surfaces, and they will be automatically constrained to be tangent to each other.
Overall, the GCTANGENT command is a useful tool for ensuring that curves or surfaces are tangent in AutoCAD. It can help to save time and increase productivity by automating the process of aligning curves or surfaces. It is recommended for anyone who works with complex curves or surfaces or who wants to improve their productivity in AutoCAD.
GCVERTICAL:
GCVERTICAL is a constraint command in AutoCAD that constrains two objects to be vertical. This command is commonly used when aligning two lines or when aligning a point to a line or circle. When using this command, users can select two objects, and they will be automatically constrained to be vertical. This command is especially useful when working with complex geometries and can help to ensure that objects are aligned correctly.
Overall, the GCVERTICAL command is a useful tool for ensuring that objects are aligned correctly in AutoCAD. It can help to save time and increase productivity by automating the process of aligning objects. It is recommended for anyone who works with complex geometries or who wants to improve their productivity in AutoCAD.
GEOGRAPHICLOCATION:
GEOGRAPHICLOCATION is a command in AutoCAD that allows users to set the geographic location of their drawing. This command is useful when working on drawings that involve geographic information, such as maps or architectural designs that need to be aligned with real-world coordinates. When using this command, users can specify the latitude and longitude of the drawing’s location, as well as the time zone and daylight savings time settings.
Overall, the GEOGRAPHICLOCATION command is a useful tool for ensuring that drawings are accurately aligned with real-world coordinates. It can help to save time and increase productivity by automating the process of aligning drawings. It is recommended for anyone who works with drawings that involve geographic information or who wants to improve their accuracy in AutoCAD.
GEOLOCATEME:
GEOLOCATEME is a command in AutoCAD that allows users to automatically set the geographic location of their drawing based on their current location. This command is useful when working on drawings that involve geographic information, such as maps or architectural designs that need to be aligned with real-world coordinates. When using this command, AutoCAD will use the user’s device location to automatically set the latitude and longitude of the drawing’s location, as well as the time zone and daylight savings time settings.
Overall, the GEOLOCATEME command is a useful tool for ensuring that drawings are accurately aligned with real-world coordinates. It can help to save time and increase productivity by automating the process of aligning drawings. It is recommended for anyone who works with drawings that involve geographic information or who wants to improve their accuracy in AutoCAD.
GEOMAP:
GEOMAP is a command in AutoCAD that allows users to access online maps and aerial imagery from within the AutoCAD interface. This command is useful when working on drawings that involve geographic information, such as maps or architectural designs that need to be aligned with real-world coordinates. When using this command, users can access maps and aerial imagery from providers such as Bing Maps or Google Maps, and they can import the imagery directly into their drawing.
Overall, the GEOMAP command is a useful tool for accessing online maps and aerial imagery from within AutoCAD. It can help to save time and increase productivity by providing users with easy access to geographic information. It is recommended for anyone who works with drawings that involve geographic information or who wants to improve their productivity in AutoCAD.
GEOMAPIMAGE:
GEOMAPIMAGE is a command in AutoCAD that allows users to import a map or aerial imagery into their drawing. This command is useful when working on drawings that involve geographic information, such as maps or architectural designs that need to be aligned with real-world coordinates. When using this command, users can select a location on the map or aerial imagery and import it directly into their drawing.
Overall, the GEOMAPIMAGE command is a useful tool for importing geographic information into AutoCAD. It can help to save time and increase productivity by providing users with easy access to maps and aerial imagery. It is recommended for anyone who works with drawings that involve geographic information or who wants to improve their productivity in AutoCAD.
GEOMAPIMAGEUPDATE:
GEOMAPIMAGEUPDATE is a command in AutoCAD that allows users to update a map or aerial imagery that has been imported into their drawing. This command is useful when working on drawings that involve geographic information, as the imagery may need to be updated periodically. When using this command, AutoCAD will update the imported map or aerial imagery to reflect the latest information from the provider, such as changes in the landscape or new buildings.
Overall, the GEOMAPIMAGEUPDATE command is a useful tool for keeping geographic information up-to-date in AutoCAD. It can help to ensure that drawings accurately reflect real-world conditions, and it can save time by automating the process of updating imagery. It is recommended for anyone who works with drawings that involve geographic information or who wants to improve their accuracy and productivity in AutoCAD.
GEOMARKLATLONG:
GEOMARKLATLONG is a command in AutoCAD that allows users to mark a point on a map or aerial imagery using latitude and longitude coordinates. This command is useful when working on drawings that involve geographic information, such as maps or architectural designs that need to be aligned with real-world coordinates. When using this command, users can specify the latitude and longitude of a point, and AutoCAD will mark that point on the map or aerial imagery in the drawing.
Overall, the GEOMARKLATLONG command is a useful tool for marking specific points on a map or aerial imagery in AutoCAD. It can help to save time and increase productivity by providing users with an easy way to mark points based on real-world coordinates. It is recommended for anyone who works with drawings that involve geographic information or who wants to improve their productivity in AutoCAD.
GEOMARKME:
GEOMARKME is a command in AutoCAD that allows users to mark their current location on a map or aerial imagery. This command is useful when working on drawings that involve geographic information, such as maps or architectural designs that need to be aligned with real-world coordinates. When using this command, AutoCAD will use the user’s device location to mark their current location on the map or aerial imagery in the drawing.
Overall, the GEOMARKME command is a useful tool for marking the user’s current location on a map or aerial imagery in AutoCAD. It can help to save time and increase productivity by providing users with an easy way to mark their location based on real-world coordinates. It is recommended for anyone who works with drawings that involve geographic information or who wants to improve their productivity in AutoCAD.
GEOMARKPOINT:
GEOMARKPOINT is a command in AutoCAD that allows users to mark a point on a map or aerial imagery in their drawing. This command is useful when working on drawings that involve geographic information, such as maps or architectural designs that need to be aligned with real-world coordinates. When using this command, users can specify the location of a point on the map or aerial imagery in the drawing.
Overall, the GEOMARKPOINT command is a useful tool for marking specific points on a map or aerial imagery in AutoCAD. It can help to save time and increase productivity by providing users with an easy way to mark points based on real-world coordinates. It is recommended for anyone who works with drawings that involve geographic information or who wants to improve their productivity in AutoCAD.
GEOMCONSTRAINT:
GEOMCONSTRAINT is a command in AutoCAD that allows users to apply geometric constraints to objects in their drawing. This command is useful when working with complex geometries, as it can help to ensure that objects are properly aligned and connected. When using this command, users can select objects and apply constraints such as parallel, perpendicular, tangent, or coincident.
Overall, the GEOMCONSTRAINT command is a powerful tool for ensuring that objects in a drawing are properly aligned and connected. It can help to save time and increase productivity by automating the process of applying constraints. It is recommended for anyone who works with complex geometries or who wants to improve their productivity in AutoCAD.
GEOREMOVE:
GEOREMOVE is a command in AutoCAD that allows users to remove geographic information from their drawing. This command is useful when working on drawings that no longer require geographic information, as it can help to reduce file size and simplify the drawing. When using this command, users can select the objects that contain geographic information and remove it.
Overall, the GEOREMOVE command is a useful tool for simplifying drawings that no longer require geographic information. It can help to reduce file size and improve performance in AutoCAD. It is recommended for anyone who works with drawings that involve geographic information or who wants to improve their productivity in AutoCAD.
GEOREORIENTMARKER:
GEOREORIENTMARKER is a command in AutoCAD that allows users to reorient the marker for a geographic location in their drawing. This command is useful when working on drawings that involve geographic information, as it can help to ensure that the marker is pointing in the correct direction. When using this command, users can select the marker and specify a new direction.
Overall, the GEOREORIENTMARKER command is a useful tool for ensuring that geographic markers are properly oriented in a drawing. It can help to improve accuracy and productivity when working with geographic information in AutoCAD. It is recommended for anyone who works with drawings that involve geographic information or who wants to improve their productivity in AutoCAD.
GOTOSTART:
GOTOSTART is a command in AutoCAD that allows users to quickly navigate to the beginning of their drawing. This command is useful when working on large or complex drawings, as it can help to save time by quickly returning to the beginning of the drawing. When using this command, AutoCAD will navigate to the first object in the drawing.
Overall, the GOTOSTART command is a useful tool for quickly navigating to the beginning of a drawing in AutoCAD. It can help to save time and improve productivity when working with large or complex drawings. It is recommended for anyone who wants to improve their productivity in AutoCAD.
GOTOURL:
GOTOURL is a command in AutoCAD that allows users to quickly navigate to a specified URL. This command is useful when working on drawings that require access to online resources, such as product catalogs or design specifications. When using this command, users can specify a URL and AutoCAD will open the default web browser and navigate to the specified page.
Overall, the GOTOURL command is a useful tool for quickly accessing online resources from within AutoCAD. It can help to save time and increase productivity by providing users with easy access to external resources. It is recommended for anyone who works with drawings that require access to online resources or who wants to improve their productivity in AutoCAD.
GRADIENT:
GRADIENT is a command in AutoCAD that allows users to apply gradient fills to objects in their drawing. This command is useful when working with drawings that require shading or color gradients, such as architectural designs or product renderings. When using this command, users can select objects and apply gradient fills, choosing from a variety of predefined gradients or creating custom gradients.
Overall, the GRADIENT command is a useful tool for adding visual interest and depth to drawings in AutoCAD. It can help to improve the overall appearance of a drawing and can save time by automating the process of applying gradient fills. It is recommended for anyone who works with drawings that require shading or color gradients or who wants to improve their productivity in AutoCAD.
GRAPHICSCONFIG:
GRAPHICSCONFIG is a command in AutoCAD that allows users to configure the graphics settings for their drawing. This command is useful when working with complex or detailed drawings that require specific graphics settings to improve performance. When using this command, users can adjust settings such as the display resolution, hardware acceleration, and anti-aliasing.
Overall, the GRAPHICSCONFIG command is a useful tool for improving the performance of complex or detailed drawings in AutoCAD. It can help to reduce lag and improve graphics quality by optimizing the graphics settings for the user’s hardware. It is recommended for anyone who works with complex or detailed drawings or who wants to improve their productivity in AutoCAD.
GRAPHSCR:
GRAPHSCR is a command in AutoCAD that allows users to manage the display settings for their drawing. This command is useful when working with multiple displays or when working in a multi-user environment. When using this command, users can select the display to be used for the drawing and adjust settings such as the display resolution and color depth.
Overall, the GRAPHSCR command is a useful tool for managing the display settings for drawings in AutoCAD. It can help to improve the appearance of the drawing and can simplify the process of working in a multi-display or multi-user environment. It is recommended for anyone who works with multiple displays or who wants to improve their productivity in AutoCAD.
GRID:
GRID is a command in AutoCAD that allows users to toggle the visibility of the grid. The grid is a series of horizontal and vertical lines that can be used as a visual aid when working on drawings. When using this command, users can turn the grid on or off and adjust settings such as the grid spacing and color.
Overall, the GRID command is a useful tool for providing a visual aid when working on drawings in AutoCAD. It can help to improve accuracy and productivity by providing a reference for object alignment and spacing. It is recommended for anyone who wants to improve their accuracy and productivity in AutoCAD.
GROUP:
GROUP is a command in AutoCAD that allows users to group multiple objects together as a single object. This command is useful when working with complex drawings that require multiple objects to be moved or modified together. When using this command, users can select the objects to be grouped and specify a name for the group.
Overall, the GROUP command is a useful tool for simplifying the management of objects in AutoCAD. It can help to save time and increase productivity by providing an easy way to move or modify multiple objects together. It is recommended for anyone who works with complex drawings or who wants to improve their productivity in AutoCAD.
GROUPEDIT:
GROUPEDIT is a command in AutoCAD that allows users to edit the properties and contents of a group. This command is useful when working with complex drawings that require modifications to the properties or contents of a group. When using this command, users can select a group and make modifications to the objects within the group or to the group properties.
Overall, the GROUPEDIT command is a useful tool for simplifying the management of objects in AutoCAD. It can help to save time and increase productivity by providing an easy way to modify the properties or contents of a group. It is recommended for anyone who works with complex drawings or who wants to improve their productivity in AutoCAD.
HATCH:
HATCH is a command in AutoCAD that allows users to fill a closed area with a pattern or solid color. This command is useful when working with drawings that require shading or texture, such as architectural designs or product renderings. When using this command, users can select a closed area and apply a predefined pattern or create a custom pattern.
Overall, the HATCH command is a useful tool for adding visual interest and depth to drawings in AutoCAD. It can help to improve the overall appearance of a drawing and can save time by automating the process of applying fills. It is recommended for anyone who works with drawings that require shading or texture or who wants to improve their productivity in AutoCAD.
HATCHEDIT:
HATCHEDIT is a command in AutoCAD that allows users to edit the properties of an existing hatch pattern. This command is useful when working with drawings that require modifications to the properties of a hatch pattern, such as changing the scale or angle of the pattern. When using this command, users can select the hatch pattern and modify its properties.
Overall, the HATCHEDIT command is a useful tool for modifying existing hatch patterns in AutoCAD. It can help to save time and increase productivity by providing an easy way to modify the properties of a hatch pattern. It is recommended for anyone who works with drawings that require modifications to hatch patterns or who wants to improve their productivity in AutoCAD.
HATCHGENERATEBOUNDARY:
HATCHGENERATEBOUNDARY is a command in AutoCAD that allows users to create a closed boundary around a set of selected objects. This command is useful when working with drawings that require hatching or filling of specific areas, as it can help to create the boundaries needed for the hatch pattern. When using this command, users can select the objects to be included in the boundary and specify the type of boundary to be created.
Overall, the HATCHGENERATEBOUNDARY command is a useful tool for creating closed boundaries around selected objects in AutoCAD. It can help to improve accuracy and productivity by simplifying the process of creating boundaries for hatch patterns. It is recommended for anyone who works with drawings that require hatching or filling of specific areas or who wants to improve their productivity in AutoCAD.
HATCHSETBOUNDARY:
HATCHSETBOUNDARY is a command in AutoCAD that allows users to set the boundary for a hatch pattern. This command is useful when working with drawings that require specific hatch patterns to be applied to specific areas, as it can help to ensure that the hatch pattern is applied only within the specified boundary. When using this command, users can select the boundary and specify the hatch pattern to be applied within it.
Overall, the HATCHSETBOUNDARY command is a useful tool for ensuring that hatch patterns are applied only within the desired boundaries in AutoCAD. It can help to improve accuracy and productivity by simplifying the process of applying hatch patterns to specific areas. It is recommended for anyone who works with drawings that require specific hatch patterns to be applied to specific areas or who wants to improve their productivity in AutoCAD.
HATCHSETORIGIN:
HATCHSETORIGIN is a command in AutoCAD that allows users to set the origin point for a hatch pattern. This command is useful when working with drawings that require hatch patterns to be aligned with specific objects or angles, as it can help to ensure that the hatch pattern is applied in the desired orientation. When using this command, users can select the origin point and specify the hatch pattern to be applied.
Overall, the HATCHSETORIGIN command is a useful tool for ensuring that hatch patterns are applied in the desired orientation in AutoCAD. It can help to improve accuracy and productivity by simplifying the process of aligning hatch patterns with specific objects or angles. It is recommended for anyone who works with drawings that require hatch patterns to be aligned with specific objects or angles or who wants to improve their productivity in AutoCAD.
HATCHTOBACK:
HATCHTOBACK is a command in AutoCAD that allows users to move a hatch pattern to the back of a drawing. This command is useful when working with drawings that require specific hatch patterns to be applied behind other objects in the drawing, such as with a floor plan. When using this command, users can select the hatch pattern and move it to the back of the drawing.
Overall, the HATCHTOBACK command is a useful tool for managing the placement of hatch patterns in a drawing in AutoCAD. It can help to improve accuracy and productivity by simplifying the process of moving hatch patterns behind other objects in the drawing. It is recommended for anyone who works with drawings that require specific hatch patterns to be applied behind other objects or who wants to improve their productivity in AutoCAD.
HELIX:
HELIX is a command in AutoCAD that allows users to create a 3D helix shape. This command is useful when working with drawings that require 3D shapes or spirals, such as with mechanical designs. When using this command, users can specify the center point, height, and other parameters to create a customized helix shape.
Overall, the HELIX command is a useful tool for creating 3D shapes and spirals in AutoCAD. It can help to add depth and visual interest to drawings and can be useful for mechanical designs or other applications that require 3D shapes. It is recommended for anyone who works with 3D designs or who wants to improve their productivity in AutoCAD.
HELP:
HELP is a command in AutoCAD that allows users to access the AutoCAD help system. This command is useful when working with AutoCAD and needing assistance with specific commands or functions. When using this command, the AutoCAD help system will open and provide access to a wealth of information on AutoCAD.
Overall, the HELP command is a useful tool for accessing the AutoCAD help system in AutoCAD. It can help users to find information on specific commands or functions and can be useful for new users or those looking to improve their understanding of AutoCAD. It is recommended for anyone who uses AutoCAD and wants to improve their productivity and understanding of the software.
HIDE:
HIDE is a command in AutoCAD that allows users to hide selected objects in their drawing. This command is useful when working with drawings that require selective viewing or editing of objects, such as when working with complex or detailed drawings. When using this command, users can select the objects to be hidden and specify a hide boundary or choose to hide the objects completely.
Overall, the HIDE command is a useful tool for managing the display of objects in a drawing in AutoCAD. It can help to simplify the viewing and editing of complex or detailed drawings and can improve productivity by allowing users to focus on specific objects. It is recommended for anyone who works with complex or detailed drawings or who wants to improve their productivity in AutoCAD.
HIDEOBJECTS:
HIDEOBJECTS is a command in AutoCAD that allows users to hide selected objects in their drawing while still allowing them to be edited. This command is useful when working with drawings that require selective editing or modification of objects, such as when working with complex or detailed drawings. When using this command, users can select the objects to be hidden and specify a hide boundary, and the hidden objects will still be editable.
Overall, the HIDEOBJECTS command is a useful tool for managing the display and editing of objects in a drawing in AutoCAD. It can help to simplify the editing of complex or detailed drawings and can improve productivity by allowing users to focus on specific objects. It is recommended for anyone who works with complex or detailed drawings or who wants to improve their productivity in AutoCAD.
HIDEPALETTES:
HIDEPALETTES is a command in AutoCAD that allows users to hide the palette windows in their drawing. Palette windows are used for displaying and accessing various AutoCAD tools and commands, and can take up a significant portion of the screen. When using this command, users can toggle the visibility of the palette windows on or off.
Overall, the HIDEPALETTES command is a useful tool for managing the screen real estate in AutoCAD. It can help to improve productivity by allowing users to focus on the drawing without distractions from the palette windows. It is recommended for anyone who wants to improve their productivity in AutoCAD.
HIGHLIGHTNEW:
HIGHLIGHTNEW is a command in AutoCAD that allows users to highlight new objects that have been added to the drawing since the last save. This command is useful when working with drawings that require tracking of changes or modifications, such as with collaborative drawings. When using this command, users can toggle the visibility of the highlight for new objects on or off.
Overall, the HIGHLIGHTNEW command is a useful tool for tracking changes and modifications in a drawing in AutoCAD. It can help to improve collaboration and communication among team members and can be useful for reviewing and approving changes. It is recommended for anyone who works with collaborative drawings or who wants to improve their productivity in AutoCAD.
HLSETTINGS:
HLSETTINGS is a command in AutoCAD that allows users to adjust the settings for the highlight and selection of objects in a drawing. This command is useful when working with drawings that require precise selection and editing of objects, as it can help to improve accuracy and productivity. When using this command, users can adjust settings such as the size and color of the highlight and selection areas.
Overall, the HLSETTINGS command is a useful tool for improving the selection and editing of objects in a drawing in AutoCAD. It can help to improve accuracy and productivity by providing more precise and customizable selection and highlight settings. It is recommended for anyone who works with drawings that require precise selection and editing of objects or who wants to improve their productivity in AutoCAD.
HYPERLINK:
HYPERLINK is a command in AutoCAD that allows users to create hyperlinks within their drawing. This command is useful when working with drawings that require links to external files or websites, such as with architectural or engineering designs. When using this command, users can select an object in their drawing and specify the hyperlink destination, such as a file or URL.
Overall, the HYPERLINK command is a useful tool for adding interactivity and functionality to drawings in AutoCAD. It can help to improve communication and collaboration among team members and can be useful for sharing information and resources. It is recommended for anyone who works with drawings that require links to external files or websites or who wants to improve the functionality of their drawings in AutoCAD.
HYPERLINKOPTIONS:
HYPERLINKOPTIONS is a command in AutoCAD that allows users to adjust the settings for hyperlinks in their drawing. This command is useful when working with drawings that require customization of hyperlink settings, such as with complex or detailed drawings. When using this command, users can adjust settings such as the hyperlink display type and color.
Overall, the HYPERLINKOPTIONS command is a useful tool for customizing the display and functionality of hyperlinks in a drawing in AutoCAD. It can help to improve the functionality and accessibility of drawings and can be useful for improving communication and collaboration among team members. It is recommended for anyone who works with complex or detailed drawings or who wants to improve the functionality of their drawings in AutoCAD.


