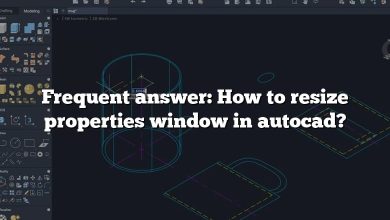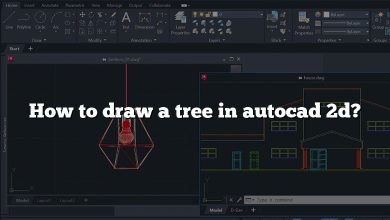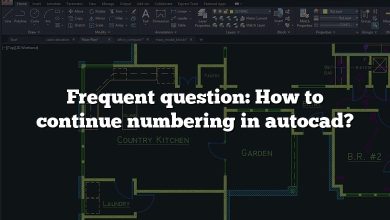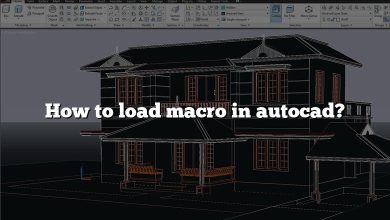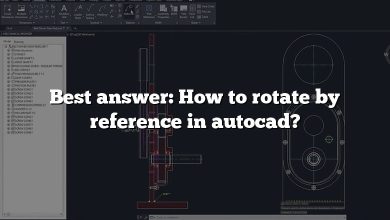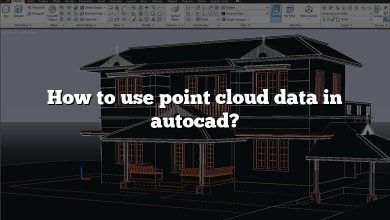Orthographic views and construction lines are fundamental techniques used in the world of design and technical drawing. Whether you’re an architect, engineer, or artist, understanding how to utilize orthographic views and construction lines is essential for creating accurate and detailed drawings. In this comprehensive guide, we will delve into the principles of orthographic views and the significance of construction lines. We will provide practical tips on incorporating these techniques into your work, ensuring precise representations of three-dimensional objects on a two-dimensional surface. By mastering these techniques, you can enhance your ability to communicate complex designs effectively.
Key Takeaways
- Orthographic views are two-dimensional representations of objects from different perspectives, including front, side, and top views. They provide accurate depictions of an object’s shape and proportions.
- Construction lines are essential tools that establish the framework for drawings. They aid in determining proportions, guiding perspective, aligning elements, and exploring design variations.
- Planning ahead, using reference materials, starting with basic shapes, and gradually refining the drawing are key steps in effectively utilizing orthographic views and construction lines.
Orthographic Views: An Overview
Orthographic views are two-dimensional representations of objects from various perspectives, including front, side, and top views. By presenting objects in these orthogonal projections, designers can depict an object’s true shape and proportions accurately. Orthographic views are commonly used in engineering, architecture, manufacturing, and other fields that require precise technical drawings.
To create orthographic views, it’s important to understand the basic principles of projection. The front view, also known as the plan view, shows the object as it would be seen from the front. The side view, or elevation view, presents the object as it would appear from the side. Finally, the top view, or plan view, displays the object as seen from above. These views are drawn in relation to each other, allowing the viewer to visualize the object’s dimensions accurately.
Importance of Construction Lines
Construction lines, also referred to as construction geometry or guidelines, are essential tools used in the initial stages of a drawing to establish the proportions, angles, and relationships between different elements. They act as a skeleton or framework upon which the final drawing is built. Construction lines are typically drawn lightly and are often temporary, as they are used as a guide and are not intended to be part of the final illustration.
Functions of Construction Lines
- Establishing Proportions: Construction lines help determine the correct size and scale of objects within a drawing. By defining the overall dimensions and relative positions of various elements, construction lines ensure that the final illustration accurately represents the intended design.
- Guiding Perspective: Construction lines can assist in creating accurate perspective within a drawing. By establishing vanishing points and drawing lines that converge towards those points, artists and designers can convey depth and spatial relationships effectively.
- Aligning Elements: Construction lines aid in aligning different components within a drawing. They ensure that objects are properly positioned and maintain the desired symmetry or alignment.
- Exploring Design Variations: Construction lines allow artists and designers to experiment with different design possibilities before committing to a final composition. They provide a flexible framework for exploring variations and making adjustments without affecting the main drawing.
Practical Tips for Using Orthographic Views & Construction Lines
Now that we have covered the basics, let’s explore some practical tips for utilizing orthographic views and construction lines effectively:
- Plan Ahead: Before starting a drawing, take time to plan the composition and consider which orthographic views are necessary to convey the object accurately. This will help you determine the number and arrangement of views required.
- Use Reference Materials: Reference materials such as photographs, blueprints, or physical objects can be invaluable when creating orthographic views. They provide valuable insights into the object’s proportions, angles, and details.
- Start with Basic Shapes: Begin by sketching basic geometric shapes that represent the main components of the object. These simple shapes serve as a foundation for constructing the more intricate details later on.
- Establish Construction Lines: Draw construction lines to establish the main proportions, angles, and alignments within the drawing. Use light strokes or dashed lines to differentiate them from the final illustration.
- Refine the Drawing: Once the construction lines are in place, gradually refine the drawing by adding more details and defining the object’s form. Pay attention to the relationships between different elements and ensure they are consistent across all views.
- Emphasize Clarity and Accuracy: While adding details, prioritize clarity and accuracy over unnecessary complexity. Ensure that the final drawing accurately represents the object and is easily understood by others.
- Utilize Digital Tools: Digital drawing software offers various tools and features that streamline the process of creating orthographic views and construction lines. Take advantage of these tools to enhance your workflow and efficiency.
FAQ: How to Use Orthographic Views & Construction Lines
1. How do orthographic views enhance the accuracy of technical drawings?
Orthographic views enhance the accuracy of technical drawings by providing a comprehensive representation of an object from multiple perspectives. These views, including the front, side, and top views, allow designers to capture the object’s true shape, proportions, and dimensions. By presenting the object in orthogonal projections, orthographic views eliminate distortions that may occur in other types of drawings. This accuracy is essential in fields such as engineering and architecture, where precise measurements and visual clarity are crucial. Orthographic views serve as a foundation for creating detailed and accurate technical drawings, ensuring that the final design aligns with the intended specifications.
2. What is the role of construction lines in the drawing process?
Construction lines play a vital role in the drawing process as they establish the framework and guide for creating accurate and proportionate illustrations. These lines act as a visual aid, allowing artists and designers to determine the correct placement, angles, and relationships between different elements in a drawing. By drawing construction lines, artists can align objects, establish proportions, and explore design variations before finalizing the composition. Construction lines provide a flexible and adaptable structure that helps maintain consistency and precision throughout the drawing process. While construction lines are often temporary and not part of the final illustration, they are indispensable tools for achieving accurate and well-balanced drawings.
3. How can I ensure the proportions are correct when using construction lines?
To ensure correct proportions when using construction lines, it is essential to reference reliable sources such as photographs, blueprints, or physical objects. By studying these references, you can gain a better understanding of the object’s proportions and accurately translate them into your drawing. Begin by sketching basic shapes that represent the main components of the object, ensuring that their sizes and relationships reflect the proportions observed in the reference material. Then, use construction lines to refine and align the elements, comparing them to the references as you go. Continuously check and adjust the proportions throughout the drawing process, paying attention to both individual elements and their relationships within the overall composition. Regularly comparing your drawing to the references will help you identify and correct any discrepancies, resulting in a drawing with accurate proportions.
4. Can construction lines be used in digital drawing software?
Yes, construction lines can be effectively used in digital drawing software. Most digital drawing tools offer features that allow you to create construction lines, such as guidelines, grids, or rulers. These tools help establish accurate proportions, alignments, and angles within your digital drawing. Utilizing construction lines in digital software follows the same principles as traditional drawing methods. Start by sketching basic shapes and then use the digital tools to draw construction lines that define the proportions and relationships between the elements. Additionally, digital software often allows you to adjust and manipulate construction lines easily, making it convenient to refine and modify your drawing. By leveraging the construction line capabilities of digital drawing software, you can streamline your workflow and create precise and well-structured illustrations.
5. Can orthographic views be used for artistic drawings, or are they primarily for technical purposes?
While orthographic views are commonly used in technical drawings, they can also be utilized in artistic drawings. Orthographic views provide a systematic and accurate representation of an object, which can be valuable for artists seeking to depict their subjects with precision and realism. Artists can use orthographic views as a reference when creating detailed and intricate drawings, particularly when capturing architectural elements, industrial designs, or mechanical subjects. By utilizing orthographic views, artists can ensure that their artistic interpretations maintain a strong foundation in reality and are faithful to the original object’s proportions and form. Therefore, while primarily associated with technical purposes, orthographic views can be a valuable tool for artists looking to create precise and realistic drawings.
6. How can construction lines aid in achieving proper perspective in a drawing?
Construction lines play a crucial role in achieving proper perspective in a drawing by helping artists establish vanishing points and determining the convergence of lines. By drawing construction lines that converge towards these vanishing points, artists can accurately depict depth and create a sense of three-dimensionality in their drawings. Construction lines can serve as guides for drawing objects in correct proportion and alignment within the perspective framework. Additionally, construction lines help artists maintain consistent perspective throughout the drawing by ensuring that all elements follow the same convergence patterns. By incorporating construction lines strategically, artists can achieve convincing and realistic perspective in their drawings, adding depth and dimension to their compositions.
7. Can I use construction lines to explore different design variations before finalizing a drawing?
Absolutely! Construction lines are an excellent tool for exploring different design variations before committing to a final drawing. They provide a flexible framework that allows you to experiment with different arrangements, proportions, and alignments of elements within your drawing. By using construction lines to sketch out alternative compositions, you can visualize how different design choices impact the overall aesthetics and balance of your drawing. Construction lines enable you to make adjustments easily, exploring various options without affecting the main drawing. This iterative process of using construction lines to explore design variations helps you refine your ideas and ultimately arrive at a well-considered and visually pleasing final composition.
Conclusion
Orthographic views and construction lines are invaluable techniques for accurately representing three-dimensional objects on a two-dimensional surface. By employing orthographic views, you can capture an object’s true shape and proportions, while construction lines provide the necessary guidelines for precise and balanced drawings. Remember to plan ahead, utilize reference materials, and progressively refine your drawing using construction lines. With practice, these techniques will enable you to create detailed and accurate technical drawings that effectively communicate your design intent. Incorporate these principles into your workflow and watch as your drawings come to life with clarity and precision.

