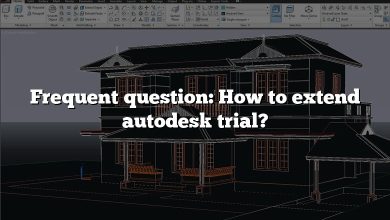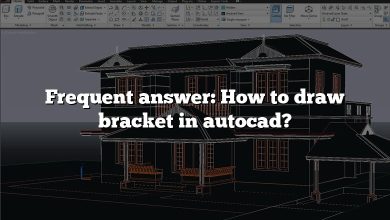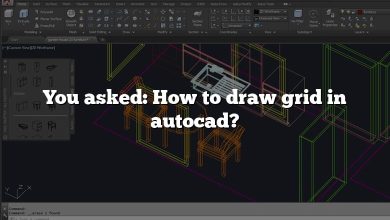In the realm of electrical engineering and design, AutoCAD is an indispensable tool. It offers users the capability to create and manipulate a wide range of designs, including designing an electrical panel. This guide will walk you through the steps of designing an electrical panel in AutoCAD, breaking down complex procedures into digestible steps.
How to Design Electrical Panel in AutoCAD
When designing an electrical panel in AutoCAD, it’s crucial to understand the nuances involved. The process ranges from understanding the panel’s specifications to its actual layout and wiring design. We’ll approach this in several phases for ease of comprehension.
Understand the Specifications
Before you start designing, you need to understand the specifications of the electrical panel. These specifications include:
- Voltage rating
- Current rating
- Number of circuits
- Type of load (e.g., residential, industrial, etc.)
AutoCAD Basics
Next, you need to familiarize yourself with the basics of AutoCAD. This includes understanding how to:
- Create a new drawing
- Use drawing tools
- Manipulate layers
- Insert blocks
- Dimensioning and annotations
If you need a refresher or new to AutoCAD, you might find AutoCAD Tutorials from Autodesk helpful.
Designing the Electrical Panel Layout
Creating a New Drawing
- Start AutoCAD and click on ‘New’ to create a new drawing.
- Select the template ‘acad.dwt’ for this tutorial.
Drawing the Panel Enclosure
- To draw the panel enclosure, use the ‘RECTANGLE’ tool.
- Specify the dimensions as per your panel’s specifications.
Adding the Breakers
- For adding the circuit breakers, you can use ‘BLOCKS’. AutoCAD has a library of electrical symbols, or you can create custom ones.
- Use the ‘INSERT’ command to insert the breaker block.
Wiring the Panel
- Use the ‘LINE’ tool to draw wires connecting the breakers and the main supply.
Adding Dimensions and Annotations
After completing the layout and wiring, add dimensions and annotations to your electrical panel design. This is crucial for understanding the design and for manufacturing.
Creating a Bill of Materials
Finally, create a Bill of Materials (BOM) detailing the components used in the panel. This could include breakers, wires, connectors, etc. AutoCAD provides a BOM feature that can automate this process.
Additional Tips for Designing Electrical Panels in AutoCAD
- Layers: Use layers to separate different elements of your design. This can help in managing and editing your design.
- Blocks: Make effective use of blocks. Blocks can simplify your design process and keep your drawing organized.
- Electrical Toolset: AutoCAD Electrical Toolset provides specific tools for electrical design, including a comprehensive symbol library.
- Save Frequently: Always remember to save your work frequently to avoid any loss of work.
Advanced Features in AutoCAD for Electrical Panel Design
AutoCAD is not just a basic drawing tool, but it comes with numerous advanced features which make the electrical panel designing process easier and more efficient. Here are a few of them:
- Parametric Constraints: Allows you to maintain relationships between different drawing elements.
- Data Linking: It lets you link your drawing to data in external databases, making it easier to manage large designs.
- Dynamic Blocks: They are blocks with parameters, allowing you to modify the block’s appearance without needing to redefine it.
FAQ: How to design Electrical Panel Design in AutoCAD?
1. How do I edit a panel in AutoCAD?
To edit a panel in AutoCAD, you must first open the drawing containing the panel. Once the drawing is open, you can select the specific component you want to modify, such as a circuit breaker or wiring. You can then use the various tools available in AutoCAD to modify these components. For instance, the ‘MOVE’ or ‘ROTATE’ commands can be used to change the position or orientation of a component. If you want to change the attributes of a component, like its size or shape, you can use the ‘PROPERTIES’ panel. Remember to save your changes once you’re done.
2. Can you use AutoCAD for electrical drawings?
Yes, AutoCAD can be used for electrical drawings. In fact, Autodesk, the company behind AutoCAD, offers a specialized toolset known as AutoCAD Electrical specifically for electrical designs. This toolset has a rich library of electrical symbols, automatic wire numbering and component tagging, electrical schematic design tools, and more, all aimed at enhancing productivity and accuracy in electrical design.
3. Do electrical engineers use AutoCAD?
Absolutely. AutoCAD is widely used by electrical engineers across various sectors, including manufacturing, construction, and utilities. It is used for designing and drafting electrical systems, creating electrical schematics, designing electrical panels, and more. AutoCAD Electrical, a specialized version of AutoCAD, provides engineers with a comprehensive set of electrical design tools that enhance productivity and ensure accuracy in designs.
4. Where can I learn AutoCAD Electrical?
There are several resources available for learning AutoCAD Electrical. Autodesk provides official tutorials and learning paths on its website. In addition, many online learning platforms such as LinkedIn Learning, Udemy, and Coursera offer comprehensive courses on AutoCAD Electrical. These courses are typically designed for various skill levels, from beginners to experienced users, and often include hands-on projects to practice and reinforce learning.
5. What is a panel wiring diagram?
A panel wiring diagram is a graphical representation of the connections and layout of an electrical panel. It typically includes components like circuit breakers, busbars, wiring, and load centers, all interconnected to illustrate the flow of electricity. This diagram serves as a guide for assembling and wiring the panel and can also aid in troubleshooting any issues that may arise.
6. What is the standard for electrical panel?
There are various standards for electrical panels, and they often depend on the country and application. In the United States, for instance, the National Electrical Code (NEC) provides guidelines for electrical panel installation. Similarly, the International Electrotechnical Commission (IEC) has established standards for electrical panels used in industrial applications. These standards typically cover aspects like safety, design, construction, and testing of electrical panels.
7. What is an electrical panel builder?
An electrical panel builder is a professional or a company that specializes in building and assembling electrical panels. This process involves interpreting the panel design, selecting the appropriate components, and then physically assembling and wiring the panel. The panel builder must ensure that the panel is built according to the design specifications and complies with all relevant safety standards.
8. What are the types of panel boards?
There are several types of panel boards used in electrical systems, including main breaker panels, main lug panels, and sub-panels.
- Main Breaker Panels: These panels have a large circuit breaker that controls and protects all the other circuits in the panel.
- Main Lug Panels: These panels don’t have a main circuit breaker. Instead, the lines wires connect directly to lugs.
- Sub-Panels: These panels are secondary panels that are fed from the main panel and used to control a specific area of a building or property.
Each of these panel types serves a different purpose and is used based on the specific needs of the electrical system.
9. Where is the Control Panel in AutoCAD?
The Control Panel in AutoCAD is essentially the application’s settings and preferences section. You can access it by clicking on the Application Button (the large ‘A’ at the top-left corner of the screen) and then clicking on ‘Options’. This opens the ‘Options’ dialog box, which allows you to control various aspects of AutoCAD’s behavior, including system, display, open and save, plotting, and more.
10. Which software is best for electrical design?
There are several excellent software programs for electrical design, and the “best” one largely depends on your specific needs. AutoCAD Electrical is a popular choice for its robust suite of electrical design tools. EPLAN Electric P8 is another powerful software that offers advanced features like automatic generation of detailed reports. SolidWorks Electrical, on the other hand, is known for its strong integration with mechanical design, making it a great choice for projects involving electromechanical systems. Ultimately, the best software is one that fits your budget, meets your specific needs, and is user-friendly.
In summary,
Designing an electrical panel in AutoCAD involves understanding the specifications, creating the layout, wiring, adding dimensions and annotations, and finally creating a Bill of Materials. This process might seem complex at first, but with practice and the right tools, it can become second nature.








