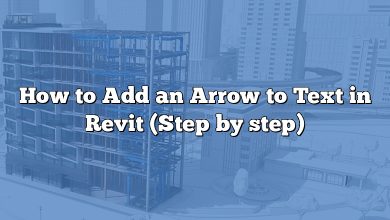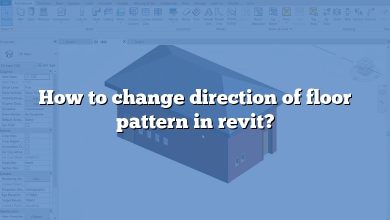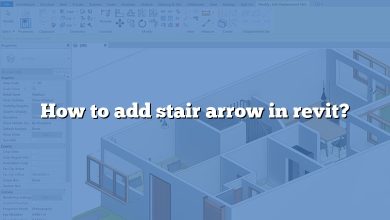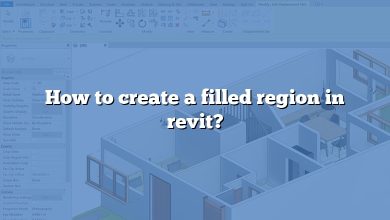Revit
How to change transparency of a raster image in Revit?
This comprehensive FAQ addresses common questions about working with raster images, transparency, overlays, and imported files in Revit. Whether you’re looking to enhance image quality, adjust transparency, or troubleshoot visibility issues, you’ll find clear…
How to Change the Size of a Sheet in Revit?
How to Change the Size of a Sheet in Revit? To change the size of a sheet in Revit, follow these steps: Activate the View: Right-click the activated view on the sheet and…
Revit FAQs: 63 questions with answers!
Revit, a powerful Building Information Modeling (BIM) software developed by Autodesk, has become an industry standard for architects, engineers, and construction professionals. Its comprehensive set of tools allows users to create detailed 3D models,…
-

How to Create a New Work Plane in Revit? (Step by step)
In Autodesk Revit, work planes play a crucial role in the creation and manipulation of building elements. They provide reference points and coordinate systems that allow precise modeling and accurate design representation. If you’re…
-

How to Add a Viewport in Revit? (Step by step)
In the world of architectural design and construction, Revit is a widely used software that offers powerful tools for creating 3D models and visualizing projects. One essential feature of Revit is the ability to…
-

How to Add an Arrow to Text in Revit (Step by step)
Are you working with Autodesk Revit and looking to enhance your text annotations? Adding arrows to text in Revit can be a useful way to provide clear directions and improve the visual communication of…
-

How to Create a Central File in Revit? (Step by step)
Revit is a powerful software tool used by architects, engineers, and designers for building information modeling (BIM). One of the key features of Revit is the ability to collaborate with team members by using…
-

How to Change the Direction of Floor Pattern in Revit (Step by step)
Revit is a powerful software widely used in the architecture, engineering, and construction industries for building design and documentation. One of the key aspects of creating realistic and visually appealing architectural models in Revit…
-

How to Split Face a Wall in Revit (Step by step)
Revit is a powerful Building Information Modeling (BIM) software that enables architects and designers to create detailed 3D models of buildings. One of the essential tasks in Revit is splitting faces, especially when it…
-

How to Join Lines in Revit (Step by step)
Revit is a powerful software widely used in the architecture, engineering, and construction industries for creating 3D models and designs. One common task in Revit is joining lines, which allows for the creation of…
-

How to Add Stair Arrows in Revit? Step-by-Step Guide
Stair arrows are essential elements in architectural design and documentation, providing clear visual cues for stair paths and directions. In Autodesk Revit, a popular building information modeling (BIM) software, adding stair arrows can enhance…
-

How to Create a Filled Region in Revit (Step by step)
When it comes to creating detailed architectural designs, Revit is a powerful software tool widely used in the industry. One essential feature in Revit is the ability to create filled regions, which allow you…








