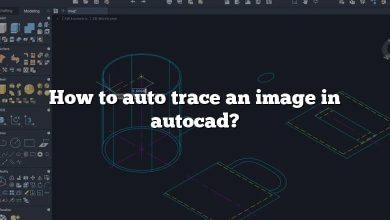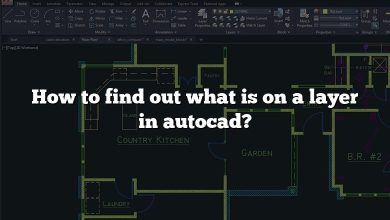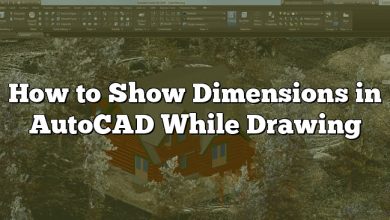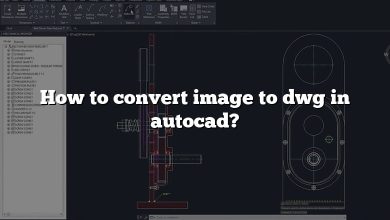Understanding the differences between lines, polylines, and splines is essential for anyone working with CAD software. These fundamental elements play a crucial role in creating precise designs, whether you’re drafting architectural plans, engineering diagrams, or intricate 3D models. This article clarifies their distinctions, usage, and practical applications in AutoCAD and other CAD tools.
What is the difference between line and polyline?
A line is a single straight segment that stands alone and is not connected to another line, while a polyline consists of two or more connected line segments that act as a single object. Polylines can include straight segments and arcs, offering greater flexibility for certain designs.
What is the difference between line, polyline, and spline?
A spline is a smooth curve mathematically defined to pass through or near specific points, often used for creating flowing and organic shapes. A polyline, on the other hand, consists of connected line or arc segments, forming a continuous object. In CAD software, splines are often converted to polylines for machining or toolpath generation, ensuring compatibility with manufacturing processes.
What is the difference between the line and polyline commands? Explain with an example.
The Line command creates individual straight lines or a chain of straight lines, where each segment can be edited independently. For example, you can delete or modify one segment without affecting the others. The Polyline command, however, creates a unified object, where all segments are connected and act as a single entity, making it easier to edit or move as a whole.
What do you mean by polyline?
A polyline is a collection of points connected by straight lines or arcs. It has several key properties, such as:
- Points: Represent the vertices of the polyline.
- Segments: Represent the straight or curved sections between consecutive points.
Why is polyline used?
Polylines are preferred in CAD for several reasons:
- All segments remain connected during editing.
- Polylines allow the use of absolute line widths, which can be constant or tapered.
- They can be manipulated as a single object, simplifying operations such as copying or moving.
What is a line in AutoCAD?
In AutoCAD, a line is the simplest and most commonly used object. Each segment of a line is treated as a separate object, allowing independent editing. Properties such as layer, linetype, and lineweight can be assigned to each segment.
What is the difference between CAD and AutoCAD?
CAD (Computer-Aided Design) refers to the use of computer technology to create 2D or 3D models of designs. AutoCAD, on the other hand, is a specific software brand developed by Autodesk that is widely used for CAD tasks. While CAD is a general term, AutoCAD is a proprietary tool within the CAD ecosystem.
What is the difference between polyline and polygon?
A polyline is a series of connected line segments that may or may not form a closed shape. A polygon, on the other hand, is a closed shape formed by one or more polylines where the first and last points are the same. Polygons are commonly used for area calculations.
What is the difference between line and spline in CAD?
A spline is a smooth, flowing curve defined by mathematical equations, which can exist in 2D or 3D space. A polyline is a series of straight lines and arcs connected to form a single object. Polylines are limited to 2D planes, whereas splines can extend into 3D space.
How do you draw a polyline?
To draw a polyline:
- Use the PLINE command.
- Specify the starting point.
- Continue specifying points for the desired segments.
- Optionally add straight or curved segments.
- Press Enter to finish, or use the Close option to form a closed shape.
How do you use Pline in AutoCAD?
- Click PLINE or type PL in the command line.
- Specify the first point.
- Specify the endpoints of the segments (straight lines or arcs).
- Continue adding segments as needed.
- Press Enter to finish, or use Close to create a closed polyline.
How do you use polyline?
Polylines are created with the POLYLINE command. They are drawn similarly to lines but are treated as a single object. Polylines can combine straight and curved segments, offering more flexibility than individual lines.
What is an arc in AutoCAD?
An arc is a smooth curve connecting two or more points, forming part of a circle’s circumference. By default, arcs are drawn counterclockwise, but the Ctrl key can be used to reverse their direction.
What is offset in CAD?
The Offset command creates parallel lines, concentric circles, or curves at a specified distance from the original object. This is useful for tasks like creating parallel designs or outlines.
What is spline in CAD?
A spline is a smooth curve that passes through or near a set of points, defined by control vertices or fit points. Splines are mathematically represented as nonuniform rational B-splines (NURBS) and are used for creating organic shapes.
What is the difference between spine and spline?
A spline is a smooth curve defined mathematically and used in CAD for creating flowing shapes. A spine, in contrast, is a geometric concept that defines a series of planes perpendicular to a curve along its length.
What is a line type?
In geometry, there are four main types of lines:
- Horizontal lines: Parallel to the horizon.
- Vertical lines: Perpendicular to the horizon.
- Parallel lines: Lines that never intersect.
- Perpendicular lines: Lines that intersect at a 90-degree angle.








