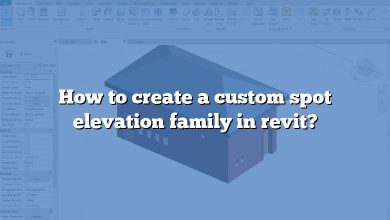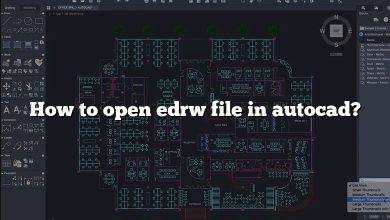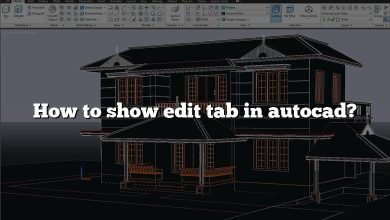Can You Import RFA File into AutoCAD?
Absolutely, you can import RFA (Revit Family) files into AutoCAD. This process is integral in enhancing the compatibility between Autodesk’s suite of design tools – Revit and AutoCAD. Importing RFA files into AutoCAD enables the use of sophisticated Revit components within the flexible and versatile environment of AutoCAD. It ensures that architects, designers, and engineers can continue working seamlessly across both platforms.
The RFA file is a Revit Family file that contains 3D models created in Revit. These files are especially crucial in Building Information Modeling (BIM) because they contain intelligent, parametric and standardized components. By importing these into AutoCAD, users can enhance their 2D drawings or 3D models with more details.
The process of importing involves several methods such as:
- Direct import
- Using a conversion tool
- Exporting to a neutral format
This article will provide an in-depth overview of these methods.
Direct Import of RFA into AutoCAD
AutoCAD 2021 and later versions have a feature to directly import RFA files. Here’s a step-by-step guide:
- Open your AutoCAD software.
- Click on
Inserttab. - Under the Import panel, select
Import. - In the Import File dialog box, in the Files of type box, select
Revit (*.rfa). - Find and select the RFA file you want to import, or enter the name of the RFA file at
File Name. - Click
Open.
Using a Conversion Tool
Another method to import RFA files into AutoCAD is by using a conversion tool. This option is useful for versions of AutoCAD that don’t directly support RFA files. Autodesk offers a tool called Revit Family Tools that can convert RFA files to DWG format which can be easily opened in AutoCAD.
Steps:
- Download and install the Revit Family Tools from Autodesk’s official website.
- Launch the application and open the RFA file.
- Click on the
Exportbutton and choose DWG as the file format. - Save the file and open it in AutoCAD.
The conversion method maintains the integrity of the file and ensures compatibility.
Exporting to a Neutral Format
In some situations, especially when dealing with older versions of AutoCAD, a neutral file format such as DXF or FBX could be used as an intermediary between Revit and AutoCAD. The process involves exporting the RFA file from Revit into DXF or FBX, which can then be imported into AutoCAD.
Here are the steps:
- Open your RFA file in Revit.
- Click on the
Filemenu, thenExport. - Select either
CAD Formats (DXF)orFBX. - Save your file.
- Open AutoCAD, then click on the
Inserttab and selectImport. - Choose your saved DXF or FBX file.
Note: The neutral format method may not preserve all the characteristics of the RFA file, but it is a viable workaround.
Overcoming Challenges of Importing RFA Files into AutoCAD
While importing RFA files into AutoCAD is relatively straightforward, it is not without challenges.
- Compatibility Issues: RFA files contain 3D models and intelligent, parametric objects that are typical for BIM. When importing into AutoCAD, some of this information might get lost, as AutoCAD typically uses simpler, non-parametric objects.
- File Size: RFA files can be quite large. Importing them into AutoCAD may cause the software to run slowly, particularly for complex models.
- Version Mismatch: Sometimes, there might be issues when trying to import an RFA file created in a newer version of Revit into an older version of AutoCAD.
To overcome these challenges, ensure that both your Revit and AutoCAD software are updated to the latest versions. In case of performance issues, consider optimizing your RFA files before importing them into AutoCAD.
FAQ
1. Can you use Revit files in AutoCAD?
Yes, it’s feasible to use Revit files in AutoCAD. However, Revit uses parametric 3D models while AutoCAD generally uses 2D drawings or less complex 3D models. Directly importing Revit files into AutoCAD may cause loss of some information, particularly for intelligent, parametric components in BIM models. This challenge can be addressed by using Autodesk’s conversion tools or neutral file formats like DXF or FBX as intermediaries.
2. How do I open an RFA file?
You can open an RFA file using Autodesk Revit, which is the default software that generates and utilizes RFA files. Navigate to “File”, then “Open”, and browse for the .rfa file. In addition, you can open RFA files in other Autodesk applications such as AutoCAD, though you might need to use an import or conversion tool.
3. What software can open RFA file?
RFA files can be opened using several pieces of software:
- Autodesk Revit: The default application for creating and opening RFA files.
- AutoCAD: RFA files can be imported into AutoCAD, especially versions 2021 and later.
- Autodesk Viewer: This is a free online tool which allows viewing RFA files without installing any software.
4. How do I convert Revit to AutoCAD?
To convert from Revit to AutoCAD, you can use Autodesk’s built-in export feature or an external conversion tool:
- In Revit, go to “File” > “Export” > “CAD Formats” and choose .dwg format.
- For complex models or when dealing with multiple files, consider using an external conversion tool like Revit Family Tools.
Remember, the process may cause loss of some information, particularly for parametric components.
5. Can you xref Revit into AutoCAD?
Yes, you can xref a Revit model into AutoCAD by using the “Link CAD” function in Revit to create a DWG file that can then be xref’d into an AutoCAD drawing. This method allows changes in the Revit model to be reflected in the AutoCAD drawing.
6. How do I open an RVT file without Revit?
To open an RVT (Revit Project) file without Revit, you can use Autodesk’s free online viewer tool, Autodesk Viewer. Additionally, there are several third-party viewers and conversion tools which support RVT files, like the free version of BIM Vision or Tridify Convert.
7. How do I open a RFA file without Revit?
If you want to open an RFA file without Revit, you can use AutoCAD, but you may need to import or convert the file first. Alternatively, you can use a free online viewer tool such as Autodesk Viewer.
8. Can SketchUp open RFA files?
SketchUp does not natively support RFA files. However, you can convert the RFA file to a SKP file or other format that SketchUp supports using a conversion tool or service.
9. Can Solidworks open RFA files?
Solidworks doesn’t natively open RFA files. A workaround is converting the RFA file to a neutral format like STEP or IGES, which Solidworks can open, using a conversion tool.
10. Is Revit Viewer free?
Yes, Revit Viewer is a free feature of Revit software. It allows you to open and view Revit project files without a full version of Revit. The Viewer mode is intended for users who need to review and print projects and models but do not need to modify them.
11. How do I open an RFA file in ArchiCAD?
ArchiCAD doesn’t directly open RFA files. You’d need to convert the RFA file to IFC or DWG format, which ArchiCAD can handle. This can be achieved using a conversion tool or through an intermediary software that supports both formats like Revit.
12. How do I import an RFA file into Revit?
To import an RFA file into Revit, navigate to “Insert” > “Load Family”, then browse to locate your RFA file. Once selected, click “Open”, and the RFA file will be loaded into your Revit project.
13. Is AutoCAD better than Revit?
AutoCAD and Revit serve different purposes and are better for different tasks. AutoCAD is generally more flexible and versatile, especially for 2D drawings and simpler 3D models. Revit, on the other hand, excels in Building Information Modeling (BIM) with parametric, standardized 3D models. The choice depends on your project needs and requirements.
14. How do I export 3D Revit to 2D CAD?
To export a 3D Revit model to a 2D CAD file, follow these steps:
- Open the 3D view of the model in Revit.
- Go to the “File” menu.
- Select “Export” > “CAD Formats” > “DWG”.
- In the export settings, under “Export”, choose “Views on Sheets” or “Specific Views”.
- Select the views you wish to export as 2D and finish the export process.
15. How do I open an RVT file?
An RVT file can be opened using Autodesk Revit. Navigate to “File”, then “Open”, and browse for the .rvt file. You can also open RVT files using other software or tools that support RVT files, like the free Autodesk Viewer or third-party viewers such as BIM Vision.
Final Thoughts
Importing RFA files into AutoCAD, though not without challenges, significantly enhances the versatility of AutoCAD by integrating intelligent, parametric objects typical for BIM. While there are multiple ways to import RFA files, the method you choose largely depends on the AutoCAD version you use. By following the instructions provided, you will be able to successfully import RFA files into AutoCAD and improve the sophistication of your design work.






