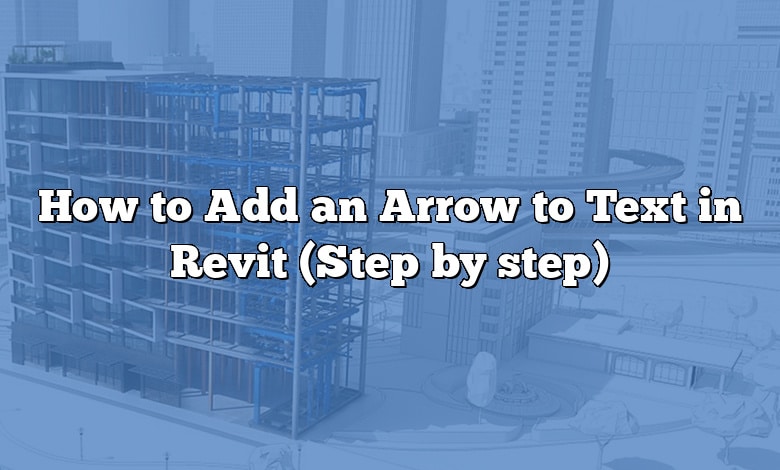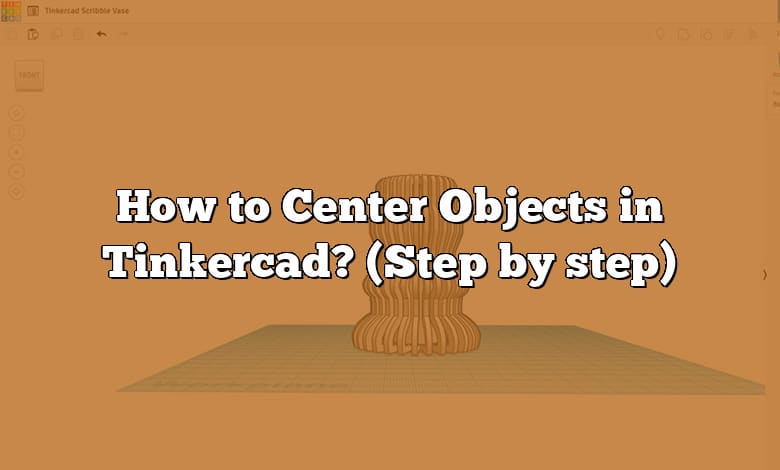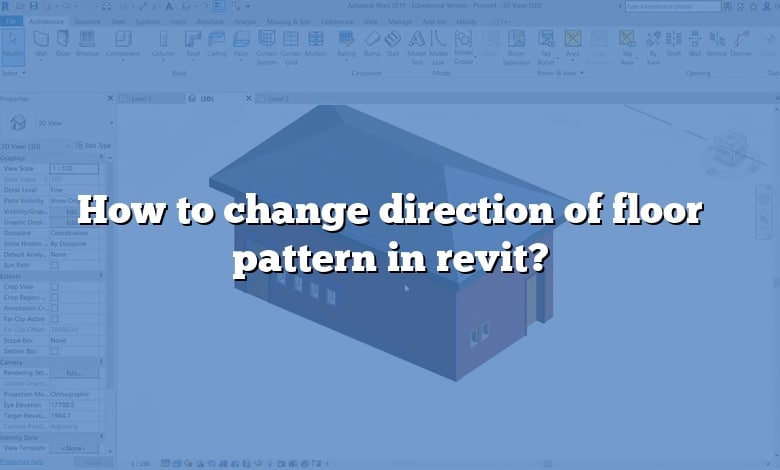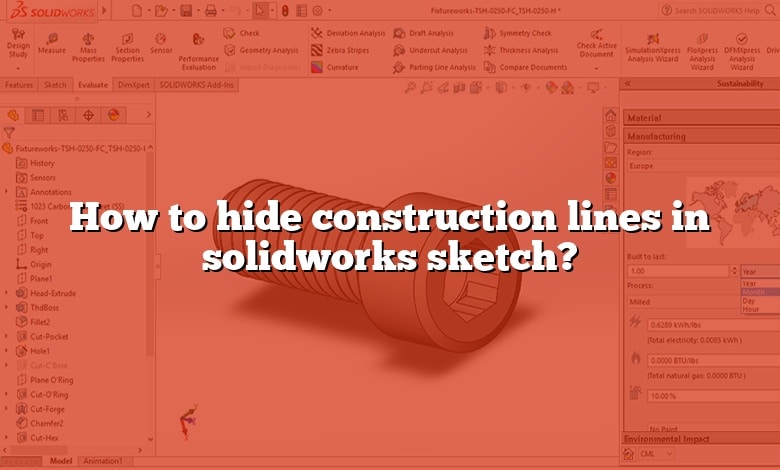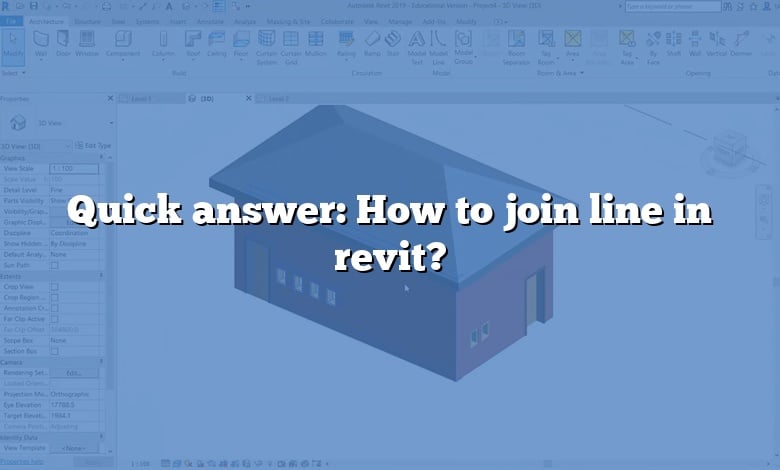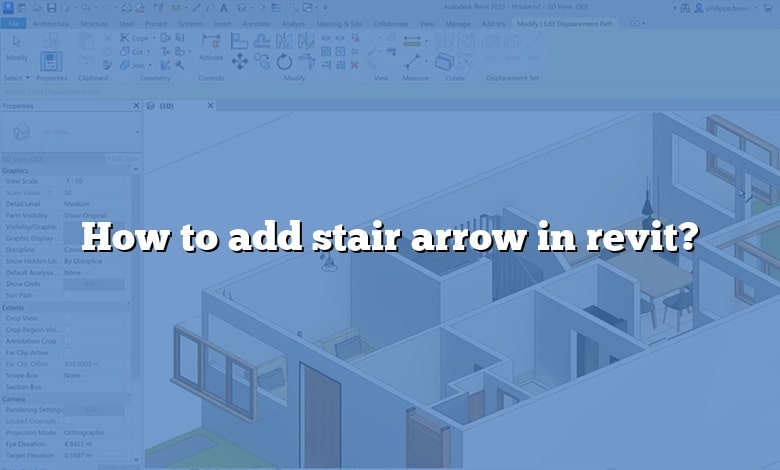Are you working with Autodesk Revit and looking to enhance your text annotations? Adding arrows to text in Revit can be a useful way to provide clear directions and improve the visual communication of…
CAD softwares
Revit is a powerful software tool used by architects, engineers, and designers for building information modeling (BIM). One of the key features of Revit is the ability to collaborate with team members by using…
Navigating the world of 3D design can be a daunting task for beginners. With a myriad of design tools and commands to learn, the process might seem overwhelming. One such crucial command that users…
Fusion 360, developed by Autodesk, has become a cornerstone in the world of 3D modeling and CAD. It combines mechanical and industrial design, simulation, collaboration, and machining in a single package. One crucial skill…
In SolidWorks, a popular computer-aided design (CAD) software, users often come across the need to rotate text for various purposes. Whether you want to add labels, annotations, or any other textual information to your…
Are you looking to learn how to extrude a sketch in a SolidWorks assembly? Look no further! In this comprehensive guide, we will walk you through the process step by step, covering everything you…
Revit is a powerful software widely used in the architecture, engineering, and construction industries for building design and documentation. One of the key aspects of creating realistic and visually appealing architectural models in Revit…
When working with SolidWorks, construction lines play a vital role in creating accurate and precise sketches. However, in certain situations, you may want to hide these construction lines to enhance the visual clarity of…
Revit is a powerful Building Information Modeling (BIM) software that enables architects and designers to create detailed 3D models of buildings. One of the essential tasks in Revit is splitting faces, especially when it…
Revit is a powerful software widely used in the architecture, engineering, and construction industries for creating 3D models and designs. One common task in Revit is joining lines, which allows for the creation of…
If you’re working with SolidWorks and need to create NPT (National Pipe Taper) threads for your designs, you’ve come to the right place. In this guide, we’ll walk you through the step-by-step process of…
Stair arrows are essential elements in architectural design and documentation, providing clear visual cues for stair paths and directions. In Autodesk Revit, a popular building information modeling (BIM) software, adding stair arrows can enhance…

