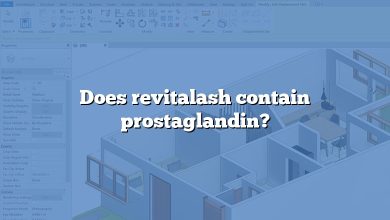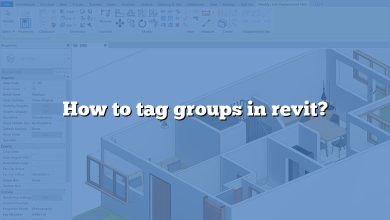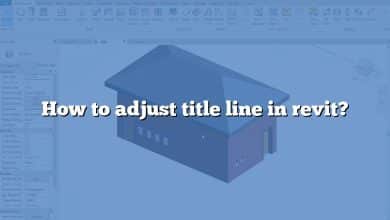If you are looking to create a space truss in Revit, you’ve come to the right place. Revit is a powerful software tool widely used by architects, engineers, and designers for 3D modeling and building information modeling (BIM). In this guide, we will walk you through the process of making a space truss in Revit, step by step.
Introduction
A space truss is a three-dimensional structural framework composed of interconnected triangular elements. It is commonly used in architecture and structural engineering to create lightweight and efficient structures. Revit offers a range of tools and features that make it possible to design and model space trusses with precision.
Getting Started
Before you begin creating a space truss in Revit, it’s important to have a clear understanding of your project requirements and design intent. Start by gathering the necessary information, such as the span, loads, and material specifications for your space truss. Having a well-defined plan will help streamline the modeling process.
Step 1: Setting Up Revit
To get started, open Revit and create a new project. Choose the appropriate template based on the units and standards you’re working with. Once the project is set up, you can begin the process of modeling the space truss.
Step 2: Creating the Truss Elements
In Revit, you can create truss elements using various methods. One common approach is to use the “Truss” tool, which allows you to sketch the truss shape by defining the start and end points of each truss member. Revit provides different truss types, such as pitched, parallel-chord, and scissor trusses, among others. Select the truss type that best suits your design requirements.
Step 3: Modifying Truss Parameters
After creating the truss elements, you can modify their parameters to match your desired specifications. Revit offers a wide range of options for customization, including adjusting the truss span, height, profile, and member sizes. You can also add additional structural components, such as vertical and diagonal bracing, to enhance the stability and strength of the space truss.
Step 4: Analyzing the Truss
Before finalizing your space truss design, it’s essential to analyze its structural performance. Revit provides built-in analysis tools that enable you to evaluate factors such as load distribution, stress concentrations, and deflections. By performing a thorough analysis, you can ensure the integrity and safety of your space truss.
Step 5: Adding Connections
In a space truss, connections between truss members play a crucial role in transferring loads and maintaining stability. Revit offers various connection types, such as welded connections, bolted connections, and moment connections. Select the appropriate connection type for your space truss design and apply it to the corresponding truss members.
Step 6: Documentation and Detailing
Once you have finalized the design and analyzed the space truss, it’s time to create detailed drawings and documentation. Revit allows you to generate construction documents, including plans, elevations, and sections, with accurate dimensions and annotations. Additionally, you can create schedules to list the truss members, materials, and quantities for easy procurement and construction coordination.
Step 7: Collaboration and Coordination
Revit is renowned for its collaborative capabilities, enabling multiple team members to work on the same project simultaneously. Use Revit’s collaboration features to share your space truss model with architects, engineers, and other stakeholders. This collaborative approach facilitates better coordination and communication, leading to efficient decision-making and a successful project outcome.
Frequently Asked Questions (FAQ)
1. How do you create a space frame in Revit?
To create a space frame in Revit, you can use the “Truss” tool or a combination of structural framing elements. The Truss tool allows you to sketch the space frame by defining the start and end points of each truss member. Alternatively, you can use structural framing elements, such as beams or columns, and manually connect them to form the space frame.
2. How do I create a truss in Revit?
To create a truss in Revit, you can use the “Truss” tool available in the Structure tab. Click on the Truss tool, select the desired truss type, and sketch the truss shape by defining the start and end points of each truss member. Revit offers various truss types, including pitched, parallel-chord, and scissor trusses, among others.
3. How do you make a parametric roof in Revit?
To make a parametric roof in Revit, you can use the Roof by Footprint tool. Start by sketching the footprint of the roof, specifying the shape and dimensions. Then, using the Edit Profile option, you can adjust the roof slopes, eaves, ridges, and other parameters to create the desired roof design. Revit allows you to easily modify the roof’s parameters, enabling parametric control over its shape and characteristics.
4. How do space trusses work?
Space trusses work by distributing the loads applied to them in a structurally efficient manner. The triangular configuration of the truss members provides inherent stability and strength. The load-bearing members of a space truss primarily experience axial forces, which can be efficiently transmitted through the triangular geometry. The members work together to transfer the loads to the supports, resulting in a stable and lightweight structural system.
5. How do you make curved trusses in Revit?
To create curved trusses in Revit, you can use the “Truss” tool along with the “Pick Truss or Beam System” option. Start by selecting the curved path where you want the truss to follow. Then, choose the truss type and sketch the truss members along the curved path. Revit will automatically adjust the truss members to match the curvature of the path, allowing you to create curved trusses with precision.
6. How do you build a truss?
Building a truss involves several steps. First, determine the truss type based on your design requirements. Next, calculate the dimensions and angles of the truss members using structural analysis or design software. Then, cut the truss members to the specified lengths and assemble them using appropriate connection methods such as nails, screws, or metal plates. Finally, install the truss in its designated location, ensuring proper alignment and support.
7. How big can trusses be?
The size of trusses can vary depending on the specific design and structural requirements. Trusses can range from small-scale structures used in residential roofs to large-scale systems for commercial or industrial applications. The size of trusses is influenced by factors such as span length, load-bearing capacity, material properties, and local building codes. Engineering calculations and structural analysis are essential to determine the appropriate size of trusses for a given project.
8. How do you align roof trusses?
To align roof trusses in Revit, you can use the Align tool. Select the roof trusses that you want to align and then choose the Align tool from the Modify tab. Specify the reference element or line to which you want to align the trusses, such as a grid line or a reference plane. Revit will automatically adjust the position and orientation of the selected trusses to align with the reference element.
9. What is Dynamo in Revit?
Dynamo is an open-source visual programming extension for Revit. It allows users to create custom scripts and automate repetitive tasks within Revit. With Dynamo, you can create complex parametric designs, manipulate geometry, extract and analyze data, and enhance the functionality of Revit. Dynamo provides a graphical interface that enables users to connect nodes and create visual workflows, making it a powerful tool for design automation and computational design in Revit.
10. How do you make a parametric roof?
To make a parametric roof in Revit, you can use the Roof by Footprint or Roof by Extrusion tools. By defining the footprint or extrusion shape, you can control the roof’s parameters, such as slope, height, overhangs, and material properties. These parameters can be easily modified, allowing the roof to adapt to changes in design requirements while maintaining its parametric nature. Revit’s parametric modeling capabilities facilitate the creation of flexible and adaptable roof designs.
11. How do you make a parametric family in Revit?
To make a parametric family in Revit, you can use the Family Editor, which is a powerful tool for creating and editing families. Start by defining the geometry and constraints of the family components using the available tools and features in the Family Editor. Next, assign parameters to control the family’s dimensions, materials, visibility, and other properties. By defining these parameters, you can create a parametric family that can be flexibly adjusted and used in various project contexts.
12. What are the 3 types of trusses?
The three main types of trusses commonly used in construction are:
- Pratt Truss: This truss consists of diagonal members that slant towards the center, joined by vertical members and horizontal members at the top and bottom chords.
- Howe Truss: The Howe truss has diagonal members that slant away from the center, with vertical members and horizontal members at the top and bottom chords.
- Warren Truss: The Warren truss features diagonal members that alternate in direction, creating a zigzag pattern. It also has vertical members and horizontal members at the top and bottom chords.
Each truss type offers different advantages and is chosen based on factors such as span length, load requirements, and aesthetic preferences.
13. How do you solve space truss problems?
Solving space truss problems involves applying principles of structural analysis and engineering. Begin by identifying the external loads acting on the truss, such as gravity loads, wind loads, or live loads. Then, analyze the truss using methods such as the method of joints or the method of sections to determine internal member forces, support reactions, and overall stability. By solving the equilibrium equations for each joint or section, you can obtain the necessary information to evaluate the truss’s performance and ensure its structural integrity.
14. What is a perfect truss?
In structural engineering, a perfect truss refers to an idealized truss structure that satisfies the assumptions of truss analysis. It assumes that the truss members are connected by frictionless, pin-jointed connections and that the loads are applied only at the joints. In a perfect truss, the members are assumed to be slender and capable of carrying axial loads only, without bending or shearing effects. This idealized concept is used in truss analysis to simplify calculations and determine the internal forces and support reactions accurately.
15. How do I make a curved column in Revit?
To create a curved column in Revit, you can use the “Column” tool and the “Sweep” command. First, create a profile that represents the cross-section of the curved column. Then, select the “Column” tool, choose the desired column type, and sketch the path or line along which you want the column to follow. Next, select the column and apply the “Sweep” command. Choose the previously created profile as the sweep path, and Revit will create a curved column along the specified path. Adjust the parameters as needed to achieve the desired curvature.
16. How do I make a space truss in Revit with irregular geometry?
To create a space truss with irregular geometry in Revit, you can use a combination of truss elements and other structural framing elements. Start by sketching the truss elements using the “Truss” tool, following the desired pattern and shape. Then, use additional structural framing elements, such as beams or columns, to create the necessary connections and supports for the irregular truss geometry. By combining these elements strategically, you can achieve a space truss design with irregular geometry that meets your project requirements.
17. How can I analyze the structural stability of a space truss in Revit?
In Revit, you can analyze the structural stability of a space truss using the built-in analysis tools. After creating the truss model, navigate to the Analyze tab and select the desired analysis type, such as “Static Analysis” or “Structural Analysis.” Apply the appropriate loads and boundary conditions to the truss and initiate the analysis. Revit will calculate and display the results, including reactions, member forces, and displacements. By reviewing these results, you can evaluate the structural stability and integrity of the space truss design.
Conclusion
Designing a space truss in Revit requires careful planning, attention to detail, and utilizing the software’s powerful features. By following the steps outlined in this guide, you can create a well-designed and structurally sound space truss using Revit. Remember to regularly save your work and consult project-specific guidelines and standards to ensure compliance and accuracy throughout the modeling process.



