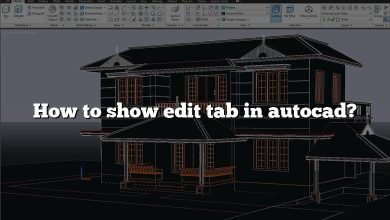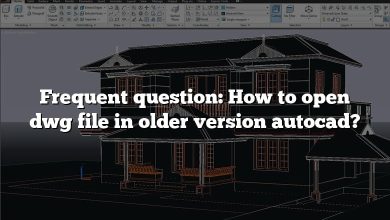Understanding the scale of a drawing is a fundamental aspect of working efficiently in AutoCAD. Whether you’re reviewing existing plans or creating your own designs, knowing how to check, adjust, and interpret scales ensures accuracy and precision. This guide provides a step-by-step explanation of how to check the scale of a drawing in AutoCAD and answers common questions related to scaling.
How to check the scale of a drawing in AutoCAD?
To check the scale of a drawing in AutoCAD, follow these steps:
- Press Ctrl + A on your keyboard to select all elements in the drawing.
- Type SCALE into the command bar and press Enter.
- AutoCAD will ask for the base point: type 0,0 (without quotes) and press Enter.
- You can view the current scale or make adjustments as needed.
How do I find the scale of a drawing in AutoCAD 2020?
- Hover your cursor over the drawing view to edit. The drawing view border will appear.
- Click an empty area inside the drawing view. Grips will appear.
- Click the lookup grip, and a menu will appear.
- Select the new scale from the menu to adjust the scale.
How do you work out the scale of a drawing?
- Determine the scale used in the drawing.
- Measure the distance on the drawing using a ruler or other measuring tool.
- Multiply the measured distance by the scale factor to calculate the real-life size.
How do I turn on scale in AutoCAD?
- Start the scaling command by typing SC or SCALE.
- Select the objects you want to include in the scaling operation.
- Specify the base point by clicking in the drawing.
- Type R to activate Reference scaling and define the new scale.
What is the meaning of a 1:100 scale?
A 1:100 scale means that 1 unit on the drawing corresponds to 100 units in real life. For example:
- 1 cm on the drawing equals 100 cm (1 meter) in reality.
How do you scale down in AutoCAD?
- Select the object(s) you want to scale.
- Type SCALE and press Enter.
- Specify a scaling factor between 0 and 1.
- Press Enter. The object(s) will scale down by the specified factor.
How do you scale up in AutoCAD?
- Select the object(s) you want to scale.
- Type SCALE and press Enter.
- Specify a scaling factor greater than 1.
- Press Enter. The object(s) will scale up by the specified factor.
What is a 1:1 scale?
A 1:1 scale means that the drawing is at full size, where 1 unit on the drawing corresponds to 1 unit in real life. For example:
- 1 cm on the drawing equals 1 cm in reality.
What do you mean by a 1:100 scale in AutoCAD?
In AutoCAD, a 1:100 scale means that 1 unit on the drawing represents 100 units in real life. For instance:
- 1 cm on the plan corresponds to 100 cm (1 meter) in reality.
How do you calculate the scale ratio in AutoCAD?
- Choose your desired scale (e.g., 1/4″ = 1′).
- Invert the fraction and multiply it by 12. For example:
- 1/4″ = 1′ becomes 4/1 x 12 = 48.
- The scale factor is 48.
How many centimeters are on a scale?
A standard ruler typically measures up to 30 cm. The centimeter scale is usually marked on the top of the ruler, with inches marked on the bottom.
What scale is 1 cm to 1 m?
A scale of 1 cm = 1 m is equivalent to a 1:100 ratio. This means:
- 1 cm on the drawing equals 100 cm (1 meter) in real life.
What is the command to scale?
The SCALE command in AutoCAD resizes objects by a specific scaling factor. This factor can be uniform or vary in the x, y, and z directions. The scaling operation is performed relative to a base point.
What is scale ratio in drawing?
A scale ratio represents the proportional relationship between the dimensions of the drawing and the actual object. For example:
- A 1:50 scale means that 1 unit on the drawing equals 50 units in real life.
What is the scale of 1 cm?
A scale of 1 cm = 200 km means:
- 1 cm on the map corresponds to 200 km in real distance.
What is a 1:50 scale?
A 1:50 scale means that every 1 unit on the drawing corresponds to 50 units in reality. For example:
- 1 cm on the drawing equals 50 cm in real life.
How do I scale a drawing in AutoCAD with references?
- Click the Home tab and select the Scale tool from the Modify panel.
- Select the objects you want to scale.
- Choose the base point.
- Type R for Reference.
- Define the first and second reference points, or input a reference length.
How do you draw at a 1:50 scale?
To draw at a 1:50 scale:
- Divide the real-life measurement by 50. For example:
- A 100 cm table becomes 2 cm in the drawing.
- Use these scaled-down measurements in your drawing.
What does a scale of 1:2500 mean?
A 1:2500 scale means that 1 cm on the map equals 2500 cm (or 25 meters) in real life. To convert:
- Divide 2500 cm by 100 to get the measurement in meters.








