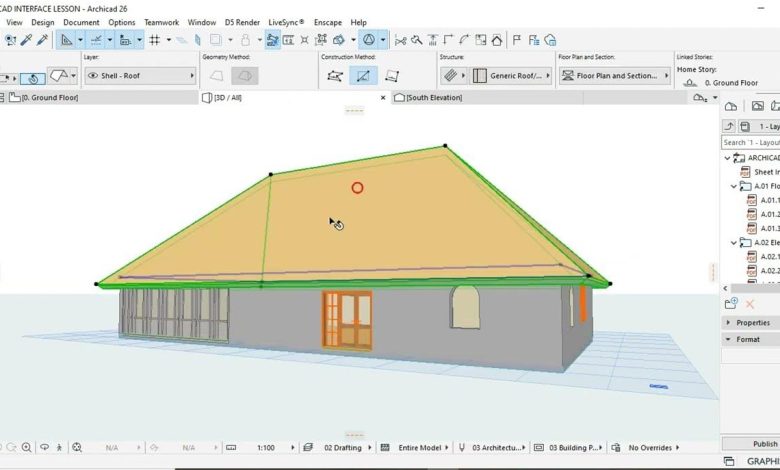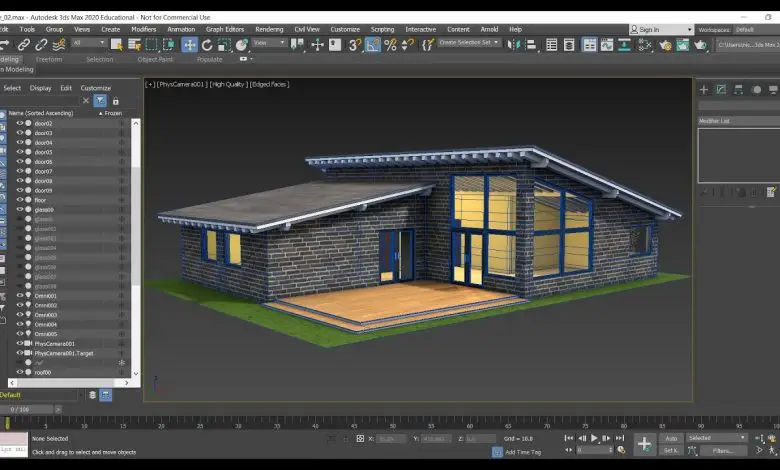Tinkercad is a powerful and user-friendly platform for creating 3D designs, but many users are unsure how to utilize its full potential, especially when it comes to adding textures or importing custom shapes. This…
CAD softwares
This comprehensive FAQ addresses common questions about working with raster images, transparency, overlays, and imported files in Revit. Whether you’re looking to enhance image quality, adjust transparency, or troubleshoot visibility issues, you’ll find clear…
This article provides clear, step-by-step answers to frequently asked questions about calculating areas, volumes, and other properties in SolidWorks, DraftSight, and AutoCAD. Whether you’re a beginner or an experienced user, these practical tips will…
Cinema 4D is a powerful 3D software widely used for animation, motion graphics, and visual effects. Whether you’re a beginner exploring Cinema 4D Lite through After Effects or a professional using the full version,…
How to Change the Size of a Sheet in Revit? To change the size of a sheet in Revit, follow these steps: Activate the View: Right-click the activated view on the sheet and…
Tinkercad: A Beginner-Friendly CAD Tool Tinkercad is a popular, easy-to-use CAD software designed for creating 3D models. Whether you’re a beginner exploring 3D design or looking for a tool to prepare files for 3D…
If you’ve ever found yourself staring at a frozen ArchiCAD screen, you know how frustrating it can be—especially when you haven’t saved your work. But don’t worry, you’re not alone. There are a few…
When using 3ds Max, it’s common to encounter situations where the software becomes unresponsive. This can be stressful, especially if you haven’t saved your file. In this guide, we will go through 10 problems…
Welcome to our comprehensive guide on “SolidWorks FAQs: Questions with Answers”. SolidWorks is a powerful 3D CAD (Computer-Aided Design) software used by professionals and hobbyists alike to design, engineer, and create models and assemblies.…
Revit, a powerful Building Information Modeling (BIM) software developed by Autodesk, has become an industry standard for architects, engineers, and construction professionals. Its comprehensive set of tools allows users to create detailed 3D models,…
MicroStation is a powerful CAD software developed by Bentley Systems. It’s used by engineers, architects, GIS professionals, constructors, and owner-operators to integrate, construct, and visualize infrastructure projects of all types. This FAQ guide will…
Welcome to our comprehensive guide on Fusion 360, a powerful and versatile 3D CAD, CAM, and CAE tool from Autodesk. This FAQ article aims to answer some of the most common questions users have…

